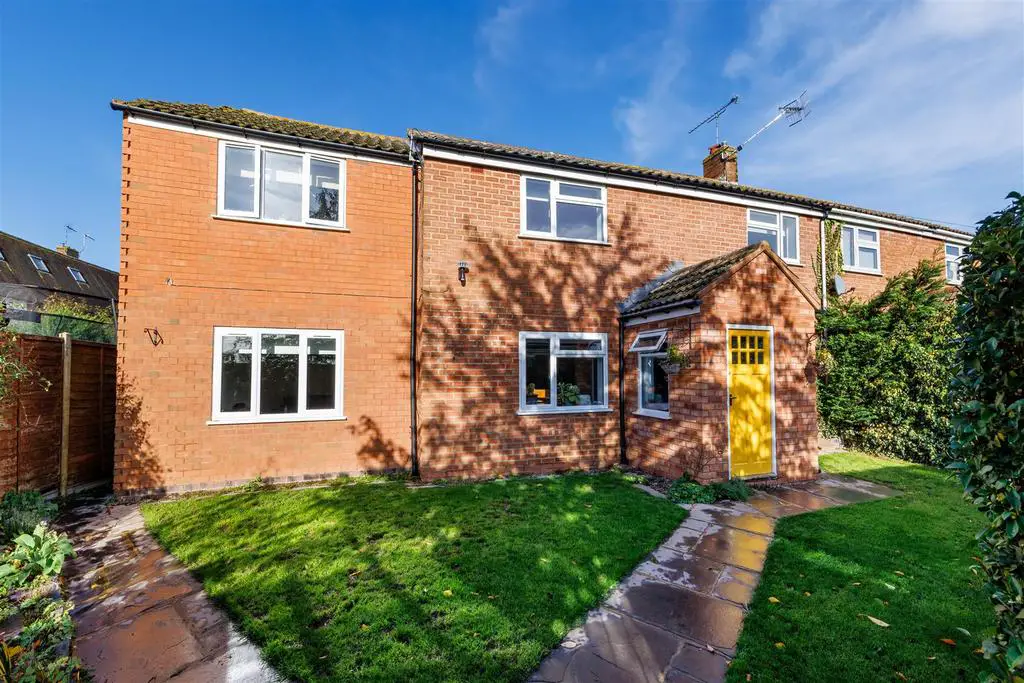
House For Sale £415,000
This extended semi detached family home offers very spacious, over 1500 sq ft, and versatile accommodation and is positioned handily on the fringe of the highly sought after village of Barford.
The property is approached via a pedestrian pathway and the accommodation briefly comprises - Entrance hall, living room, large open plan kitchen/dining room which is turns leads to the separate sitting room.
To the first floor there are five good sized bedrooms and two family bathrooms.
Outside there are lawned gardens to the front.
Ground Floor -
Hallway -
Living Room - 5.13 x 2.81 (16'9" x 9'2") -
Open Plan Kitchen/Dining Room -
Kitchen Area - 4.97 x 4.26 (16'3" x 13'11") -
Dining Area - 3.95 x 2.97 (12'11" x 9'8") -
Sitting Room - 7.34 x 2.48 (24'0" x 8'1") -
First Floor -
Bedroom - 3.83 x 2.71 (12'6" x 8'10") -
Shower Room -
Family Bathroom -
Bedroom - 3.41 x 2.11 (11'2" x 6'11") -
Bedroom - 2.54 x 2.48 (8'3" x 8'1") -
Bedroom - 3.40 x 3.32 (11'1" x 10'10") -
Tenure: Freehold -
Epc: C -
Local Authority: Warwick District Council -
Council Tax Band: C -
The property is approached via a pedestrian pathway and the accommodation briefly comprises - Entrance hall, living room, large open plan kitchen/dining room which is turns leads to the separate sitting room.
To the first floor there are five good sized bedrooms and two family bathrooms.
Outside there are lawned gardens to the front.
Ground Floor -
Hallway -
Living Room - 5.13 x 2.81 (16'9" x 9'2") -
Open Plan Kitchen/Dining Room -
Kitchen Area - 4.97 x 4.26 (16'3" x 13'11") -
Dining Area - 3.95 x 2.97 (12'11" x 9'8") -
Sitting Room - 7.34 x 2.48 (24'0" x 8'1") -
First Floor -
Bedroom - 3.83 x 2.71 (12'6" x 8'10") -
Shower Room -
Family Bathroom -
Bedroom - 3.41 x 2.11 (11'2" x 6'11") -
Bedroom - 2.54 x 2.48 (8'3" x 8'1") -
Bedroom - 3.40 x 3.32 (11'1" x 10'10") -
Tenure: Freehold -
Epc: C -
Local Authority: Warwick District Council -
Council Tax Band: C -
