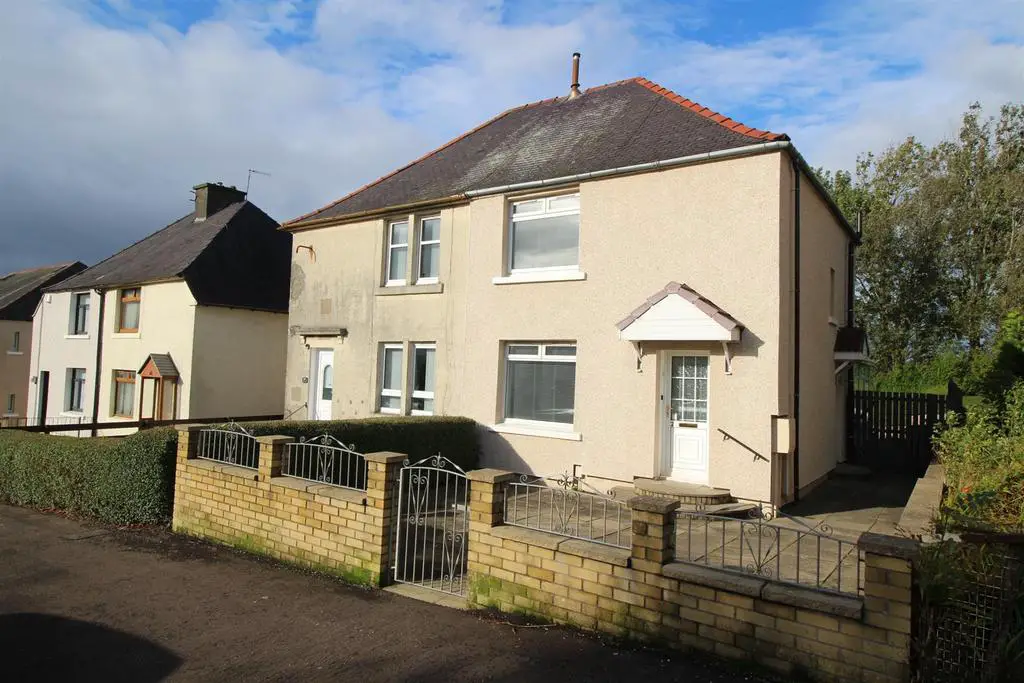
House For Sale £110,000
Priced below Home Report value £118,000. This well presented two bedroom SEMI DETACHED VILLA features a spacious conservatory overlooking the rear garden. The property has been freshly decorated and newly recarpeted offering an ideal family home in a highly sought after location. There is a paved front garden. The enclosed rear garden features a lawned plot and paved patio which is a perfect space for families to relax on summer days.
Specification includes: double glazing and gas central heating. A partially floored loft is accessed by a metal pull down ladder from the hallway with single glazed skylight. Lies next to Notre Dame secondary school and is convenient for amenities / transport facilities including Drumfrochar railway station which is perfect for commuters to Glasgow.
Accommodation comprises: Entrance Hallway by UPVC double glazed door. There is a bright front facing Lounge with marble fireplace and alcove. The Kitchen overlooks the rear garden and features a range of white high gloss units, white work surfaces and splashback tiling. Appliances include: extractor hood, gas hob and electric oven. There is a Rear Hallway with walk in recess area and and UPVC double glazed door to the side of the property.
An Inner Hallway leads to the Conservatory. This generous sized room features windows to the sides and rear, plus French doors leading to the garden. It offers an ideal space for relaxing and entertaining.
Stairs lead to the Upper Landing with hatch to the loft and side window. There are two double sized Bedrooms. The 1st bedroom is front facing with a walk in store. Bedroom 2 overlooks the rear garden with partial view towards the dam. There is a Shower Room with rear window and three piece suite comprising: vanity wash hand basin set within white high gloss unit, wc and double sized shower cubicle. Specification includes: wall/floor tiling, plus heated towel rail.
Immediate inspection is advised for this family home. EPC= C
Hallway -
Lounge - 4.55m x 4.42m (14'11 x 14'6) -
Kitchen - 2.59m x 3.05m (8'6 x 10'0) -
Rear Hallway -
Inner Hall -
Conservatory - 4.95m x 2.95m (16'3 x 9'8) -
Upper Landing -
Bedroom 1 - 3.53m x 4.24m (11'7 x 13'11) -
Bedroom 2 - 3.56m x 2.79m (11'8 x 9'2) -
Shower Room -
Specification includes: double glazing and gas central heating. A partially floored loft is accessed by a metal pull down ladder from the hallway with single glazed skylight. Lies next to Notre Dame secondary school and is convenient for amenities / transport facilities including Drumfrochar railway station which is perfect for commuters to Glasgow.
Accommodation comprises: Entrance Hallway by UPVC double glazed door. There is a bright front facing Lounge with marble fireplace and alcove. The Kitchen overlooks the rear garden and features a range of white high gloss units, white work surfaces and splashback tiling. Appliances include: extractor hood, gas hob and electric oven. There is a Rear Hallway with walk in recess area and and UPVC double glazed door to the side of the property.
An Inner Hallway leads to the Conservatory. This generous sized room features windows to the sides and rear, plus French doors leading to the garden. It offers an ideal space for relaxing and entertaining.
Stairs lead to the Upper Landing with hatch to the loft and side window. There are two double sized Bedrooms. The 1st bedroom is front facing with a walk in store. Bedroom 2 overlooks the rear garden with partial view towards the dam. There is a Shower Room with rear window and three piece suite comprising: vanity wash hand basin set within white high gloss unit, wc and double sized shower cubicle. Specification includes: wall/floor tiling, plus heated towel rail.
Immediate inspection is advised for this family home. EPC= C
Hallway -
Lounge - 4.55m x 4.42m (14'11 x 14'6) -
Kitchen - 2.59m x 3.05m (8'6 x 10'0) -
Rear Hallway -
Inner Hall -
Conservatory - 4.95m x 2.95m (16'3 x 9'8) -
Upper Landing -
Bedroom 1 - 3.53m x 4.24m (11'7 x 13'11) -
Bedroom 2 - 3.56m x 2.79m (11'8 x 9'2) -
Shower Room -
