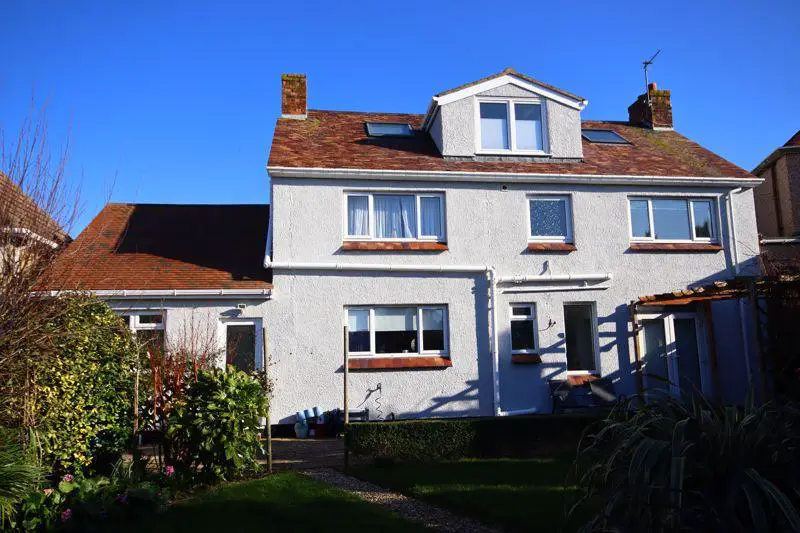
House For Sale £540,000
A deceptively spacious four bedroom detached home situated in a sought after and convenient location, enjoying superb far reaching views over the mountains, sea and the Gt. Orme.The accommodation which is laid over three floors has been reconfigured by the current owners comprising: Entrance hall with oak staircase, cloakroom, lounge with french doors into the rear garden and gas fire, part open plan kitchen and dining room. The kitchen area has modern wall and base units with breakfast bar area, double electric oven and hob, space and plumbing for a dishwasher and fridge/freezer, utility room with a range of wall and base units, space and plumbing for a washing machine and dryer. Integral door into the garage. To the first floor: Good size landing, master bedroom with en-suite shower room. Two further double bedrooms and modern family bathroom. To the second floor: Double bedroom with walk-in wardrobe and en-suite bathroom (will need to be plumbed in and decorated), and cupboard housing the gas fired central heating boiler and separate hot water cylinder.To the outside there is a driveway with parking for two vehicles and a superb rear garden with a large flagged patio, lawned areas, greenhouse, metal shed, pagoda and garage with fully boarded spacious loft.
Hallway - 17' 11'' x 6' 1'' (5.46m x 1.85m)
Dining Room - 13' 3'' x 13' 6'' (4.04m x 4.11m)
Kitchen - 10' 4'' x 13' 6'' (3.15m x 4.11m)
Utility room - 11' 5'' x 5' 1'' (3.48m x 1.55m)
Lounge - 22' 1'' x 10' 10'' (6.73m x 3.30m)
Cloakroom - 5' 10'' x 3' 8'' (1.78m x 1.12m)
Landing - 16' 9'' x 7' 0'' (5.10m x 2.13m)
Master bedroom - 17' 4'' x 10' 10'' (5.28m x 3.30m)
En-suite Shower Room - 10' 11'' x 4' 6'' (3.32m x 1.37m)
Bedroom 2 - 13' 6'' x 11' 3'' (4.11m x 3.43m)
Bedroom 3 - 13' 6'' x 10' 5'' (4.11m x 3.17m)
Family Bathroom - 6' 11'' x 6' 10'' (2.11m x 2.08m)
Bedroom 4 - 20' 8'' x 10' 9'' (6.29m x 3.27m)
En-suite Bathroom - 10' 9'' x 7' 1'' (3.27m x 2.16m)
Dressing Room - 6' 4'' x 3' 3'' (1.93m x 0.99m)
Garage - 17' 7'' x 12' 7'' (5.36m x 3.83m)
Fully boarded spacious loft.
Location
The property is located in the quiet residential area of Llanrhos on the outskirts of the busy coastal resort of Llandudno with its wealth of shops and other amenities, Victorian Pier and Promenade, Theatre, Ski Slope and Swimming Pool. It is convenient for the A55 for easy access to Chester and the motorways beyond. The walled town of Conwy is also within a short distance.
Directions
From our Conwy office go back over the bridge and turn left at the roundabout for Deganwy. Proceed along this road passing the Deganwy Quay on the left hand side. Continue past the shops and take the right hand fork onto Deganwy Road, turn right onto Rockfield Drive, bear right where number 47 can be found on the right.
Council Tax Band: F
Tenure: Freehold
Hallway - 17' 11'' x 6' 1'' (5.46m x 1.85m)
Dining Room - 13' 3'' x 13' 6'' (4.04m x 4.11m)
Kitchen - 10' 4'' x 13' 6'' (3.15m x 4.11m)
Utility room - 11' 5'' x 5' 1'' (3.48m x 1.55m)
Lounge - 22' 1'' x 10' 10'' (6.73m x 3.30m)
Cloakroom - 5' 10'' x 3' 8'' (1.78m x 1.12m)
Landing - 16' 9'' x 7' 0'' (5.10m x 2.13m)
Master bedroom - 17' 4'' x 10' 10'' (5.28m x 3.30m)
En-suite Shower Room - 10' 11'' x 4' 6'' (3.32m x 1.37m)
Bedroom 2 - 13' 6'' x 11' 3'' (4.11m x 3.43m)
Bedroom 3 - 13' 6'' x 10' 5'' (4.11m x 3.17m)
Family Bathroom - 6' 11'' x 6' 10'' (2.11m x 2.08m)
Bedroom 4 - 20' 8'' x 10' 9'' (6.29m x 3.27m)
En-suite Bathroom - 10' 9'' x 7' 1'' (3.27m x 2.16m)
Dressing Room - 6' 4'' x 3' 3'' (1.93m x 0.99m)
Garage - 17' 7'' x 12' 7'' (5.36m x 3.83m)
Fully boarded spacious loft.
Location
The property is located in the quiet residential area of Llanrhos on the outskirts of the busy coastal resort of Llandudno with its wealth of shops and other amenities, Victorian Pier and Promenade, Theatre, Ski Slope and Swimming Pool. It is convenient for the A55 for easy access to Chester and the motorways beyond. The walled town of Conwy is also within a short distance.
Directions
From our Conwy office go back over the bridge and turn left at the roundabout for Deganwy. Proceed along this road passing the Deganwy Quay on the left hand side. Continue past the shops and take the right hand fork onto Deganwy Road, turn right onto Rockfield Drive, bear right where number 47 can be found on the right.
Council Tax Band: F
Tenure: Freehold
