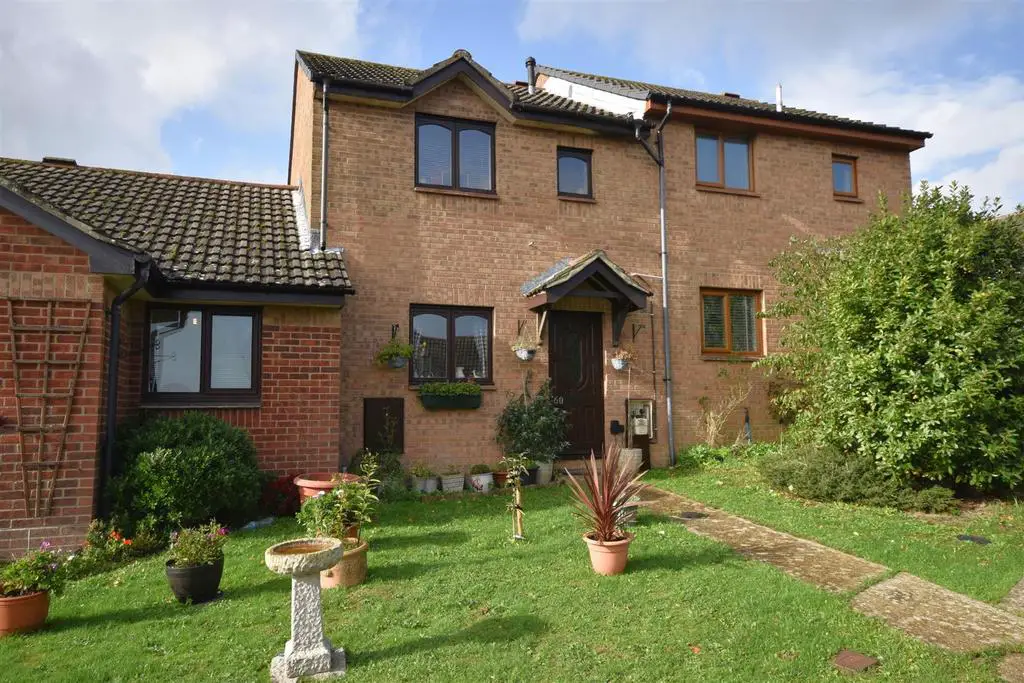
House For Sale £199,900
A GREAT FIRST, RETIREMENT OR INVESTMENT HOME!
This modern home has been well maintained, offering a light and airy feel throughout. The ground floor comprises a fitted kitchen, large living/dining area with sliding doors onto the garden area. As you continue to the first floor you will find 2 DOUBLE BEDROOMS and a family bathroom. Outside there are low maintenance FRONT AND REAR GARDENS and allocated OFF ROAD PARKING. Situated in Wootton, a popular Creekside town offering a brilliant choice of local amenities including Doctor's surgery, Dentist, Tesco's, selection of pubs/restaurants, take-aways and much more.
Entrance Hall: - A handy space to store shoes and coats. Staircase to first floor. Doors off leading to:
Kitchen: - 2.64m x 2.51m (8'08" x 8'03") - Comprising a range of wall and floor mounted units with work surfaces over and tiled splashbacks. Space for Range oven with extractor over. Stainless steel single bowl sink unit with mixer tap. Space and plumbing for dishwasher and upright fridge freezer. Laminate flooring. Double glazed window to front.
Living/Dining Room: - 4.45m max x 4.17m max (14'07" max x 13'08" max) - A bright and airy space with plenty of room for a dining room table. Large under stair cupboard. Digital thermostat. Laminate flooring. Radiator. Sliding doors leading to the pretty garden.
First Floor Floor Landing: - Cupboard over stairs housing the modern Glow Worm combination boiler. Loft access leading to the partially boarded loft. Door off to:
Bedroom 1: - 4.42m max x 3.23m max (14'06" max x 10'07" max) - Double bedroom with 2 x double glazed windows to rear which flood the with light. Radiator.
Bedroom 2: - 3.35m 2.74m x 2.46m (11' 9" x 8'01") - Another great sized double bedroom with double glazed window to front. Radiator.
Bathroom: - Part tiled bathroom comprising white suite of low level wc, pedestal wash hand basin, panelled bath with shower over. Double glazed obscured window to front. Radiator.
Outside: - The front garden is open plan and laid to lawn. The rear garden benefits from a block paviour patio, to make the most of its sunny aspect. There is also a lawn surrounded by well stocked borders. Rear access from the garden leads to a private driveway.
Parking: - Private allocated parking is close to the property.
Tenure: - Freehold
Council Tax: - Band B
Disclaimer: - Floor plan and measurements are approximate and not to scale. We have not tested any appliances or systems, and our description should not be taken as a guarantee that these are in working order. None of these statements contained in these details are to be relied upon as statements of fact.
This modern home has been well maintained, offering a light and airy feel throughout. The ground floor comprises a fitted kitchen, large living/dining area with sliding doors onto the garden area. As you continue to the first floor you will find 2 DOUBLE BEDROOMS and a family bathroom. Outside there are low maintenance FRONT AND REAR GARDENS and allocated OFF ROAD PARKING. Situated in Wootton, a popular Creekside town offering a brilliant choice of local amenities including Doctor's surgery, Dentist, Tesco's, selection of pubs/restaurants, take-aways and much more.
Entrance Hall: - A handy space to store shoes and coats. Staircase to first floor. Doors off leading to:
Kitchen: - 2.64m x 2.51m (8'08" x 8'03") - Comprising a range of wall and floor mounted units with work surfaces over and tiled splashbacks. Space for Range oven with extractor over. Stainless steel single bowl sink unit with mixer tap. Space and plumbing for dishwasher and upright fridge freezer. Laminate flooring. Double glazed window to front.
Living/Dining Room: - 4.45m max x 4.17m max (14'07" max x 13'08" max) - A bright and airy space with plenty of room for a dining room table. Large under stair cupboard. Digital thermostat. Laminate flooring. Radiator. Sliding doors leading to the pretty garden.
First Floor Floor Landing: - Cupboard over stairs housing the modern Glow Worm combination boiler. Loft access leading to the partially boarded loft. Door off to:
Bedroom 1: - 4.42m max x 3.23m max (14'06" max x 10'07" max) - Double bedroom with 2 x double glazed windows to rear which flood the with light. Radiator.
Bedroom 2: - 3.35m 2.74m x 2.46m (11' 9" x 8'01") - Another great sized double bedroom with double glazed window to front. Radiator.
Bathroom: - Part tiled bathroom comprising white suite of low level wc, pedestal wash hand basin, panelled bath with shower over. Double glazed obscured window to front. Radiator.
Outside: - The front garden is open plan and laid to lawn. The rear garden benefits from a block paviour patio, to make the most of its sunny aspect. There is also a lawn surrounded by well stocked borders. Rear access from the garden leads to a private driveway.
Parking: - Private allocated parking is close to the property.
Tenure: - Freehold
Council Tax: - Band B
Disclaimer: - Floor plan and measurements are approximate and not to scale. We have not tested any appliances or systems, and our description should not be taken as a guarantee that these are in working order. None of these statements contained in these details are to be relied upon as statements of fact.
