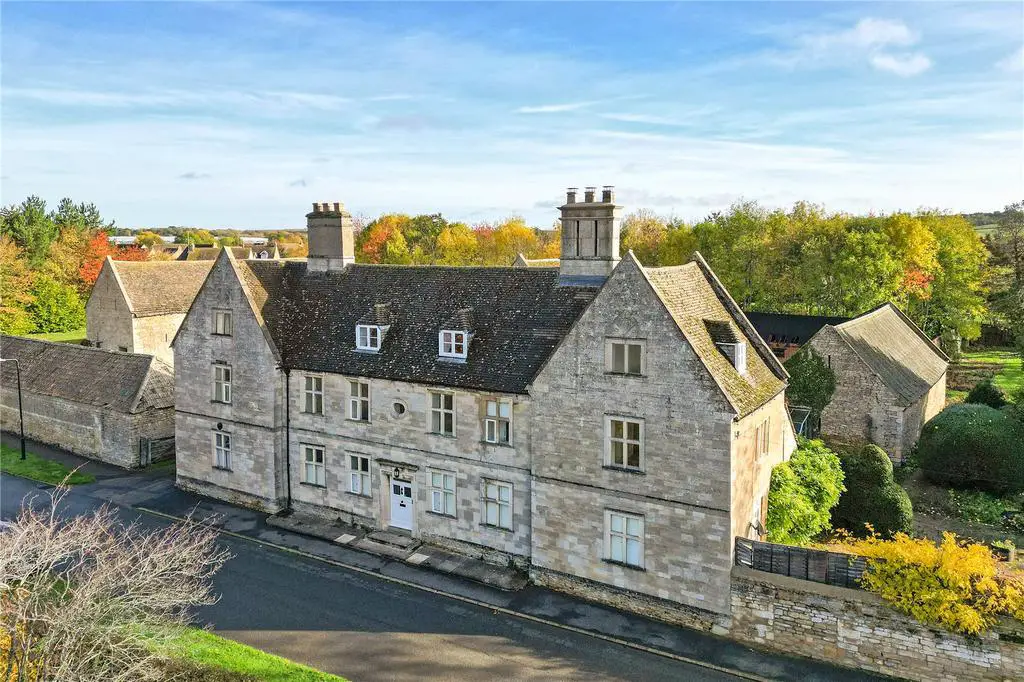
House For Sale £1,150,000
An impressive Grade II* listed manor house with scope for complete renovation, sat on a substantial plot with ample parking and outbuildings ripe for conversion (STPP).
Situated at the heart of Warmington village is this impressive 17th-century manor house, which offers a fantastic opportunity for development (STPP). The property is a landmark building within the village and is Grade II* listed for its historical importance, with its outbuildings also listed, including a barn and stables with Collyweston slate roofs. Many of the buildings still retain the original datestones, and the Manor House itself was built in 1677 of ashlar and courses limestone by the Elmes family, later restored in the 18th century and lastly in 1962 by the Proby family.
The house offers a wealth of character, with many of its original features remaining including stone mullioned windows, wooden panelling, cornicing and the lovely 17th-century turned wood staircase. The house has been somewhat modernised to include a new kitchen and cosmetic improvements, though the outbuildings require a full renovation, making this an exceptional project for someone to create a stunning home to their own requirements, while respecting the age and importance of this historical property.
The accommodation is very versatile throughout, with more than 4575 sq ft of space across three floors in the main house and excellent potential to convert some or all of the included outbuildings into additional accommodation, garaging or for equestrian use.
The main house is accessed via a pedimented front door with fanlight onto a welcoming reception hall, which leads to the main accommodation of a drawing room, dining room, study and pantry leading up to the kitchen. Adjoining this is a more recent extension which houses an office, utility room and shower room, with a rear lobby leading out to the garden.
On the first floor there are three generously sized bedrooms, including a principal suite with a dressing room and en suite bathroom. There is also a family bathroom and a WC on this floor. On the second floor a central snug area provides an additional family reception space or could be used as a playroom, while there are three additional bedrooms accessible via two separate staircases.
The property has a prominent position on Chapel Street, with ample street parking available locally and access onto the north courtyard where there is plenty of off-road parking and potential to create a driveway. The outbuildings include a stable block, barn and a number of smaller outbuildings, which offer great potential for conversion, which are arranged around the courtyard to create a sheltered space. The gardens include a walled area adjacent to the drawing room, which features a south-facing terrace and lawned area, with a more informal wildflower meadow beyond, around an acre in total.
Services: Mains electric, drainage and water.
Oil-fired central heating.
Local Authority: East Northamptonshire Council.
Council Tax Band G
EPC Exempt
Viewing: Strictly by appointment with Woodford & Co.
Situated at the heart of Warmington village is this impressive 17th-century manor house, which offers a fantastic opportunity for development (STPP). The property is a landmark building within the village and is Grade II* listed for its historical importance, with its outbuildings also listed, including a barn and stables with Collyweston slate roofs. Many of the buildings still retain the original datestones, and the Manor House itself was built in 1677 of ashlar and courses limestone by the Elmes family, later restored in the 18th century and lastly in 1962 by the Proby family.
The house offers a wealth of character, with many of its original features remaining including stone mullioned windows, wooden panelling, cornicing and the lovely 17th-century turned wood staircase. The house has been somewhat modernised to include a new kitchen and cosmetic improvements, though the outbuildings require a full renovation, making this an exceptional project for someone to create a stunning home to their own requirements, while respecting the age and importance of this historical property.
The accommodation is very versatile throughout, with more than 4575 sq ft of space across three floors in the main house and excellent potential to convert some or all of the included outbuildings into additional accommodation, garaging or for equestrian use.
The main house is accessed via a pedimented front door with fanlight onto a welcoming reception hall, which leads to the main accommodation of a drawing room, dining room, study and pantry leading up to the kitchen. Adjoining this is a more recent extension which houses an office, utility room and shower room, with a rear lobby leading out to the garden.
On the first floor there are three generously sized bedrooms, including a principal suite with a dressing room and en suite bathroom. There is also a family bathroom and a WC on this floor. On the second floor a central snug area provides an additional family reception space or could be used as a playroom, while there are three additional bedrooms accessible via two separate staircases.
The property has a prominent position on Chapel Street, with ample street parking available locally and access onto the north courtyard where there is plenty of off-road parking and potential to create a driveway. The outbuildings include a stable block, barn and a number of smaller outbuildings, which offer great potential for conversion, which are arranged around the courtyard to create a sheltered space. The gardens include a walled area adjacent to the drawing room, which features a south-facing terrace and lawned area, with a more informal wildflower meadow beyond, around an acre in total.
Services: Mains electric, drainage and water.
Oil-fired central heating.
Local Authority: East Northamptonshire Council.
Council Tax Band G
EPC Exempt
Viewing: Strictly by appointment with Woodford & Co.
