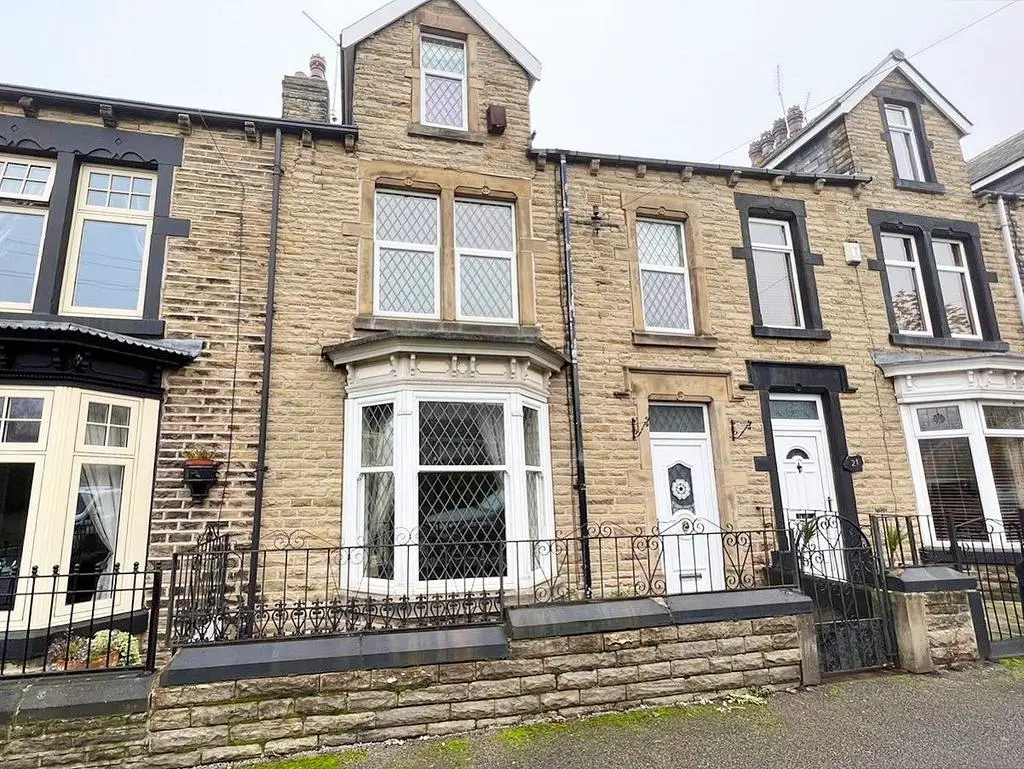
House For Sale £240,000
Guide price £240,000 to £250,000
Presenting to the market this generously spacious four bedroomed terrace property situated in Barnsley, South Yorkshire. With a stone throw away from Barnsley town centre, the property also benefits from a nearby location to amenities and transport links, double glazing and gas central heating throughout. Briefly accommodating a lounge, kitchen, dining room, cellar, bathroom, en-suit, four bedrooms and gardens to the front and rear elevations. Call Hunters Estate Agents today to arrange your viewing and appreciate what this property has to offer.
Entrance Hall - Welcomed into the property via the entrance door into the hallway with wooden flooring, stairs rising to the first floor, a wall mounted radiator and access to rooms on the ground floor.
Lounge - 4m x 4.7m (13'1" x 15'5" ) - The lounge provides an electric fire with a feature surround, a wall mounted radiator, wooden flooring and a double-glazed bay window to the front elevation.
Dining Room - 4.5m x 3m (14'9" x 9'10" ) - The dining room offers wooden flooring, a feature fireplace, a wall mounted radiator and a double glazed window to the rear elevation.
Cellar - The cellar includes two separate rooms, one which is currently being used as a utility and the other as storage space. The rear garden can also be accessed from the cellar via a PVCu door.
Kitchen - 3.4m x 2.8m (11'1" x 9'2" ) - The kitchen is fitted with wall and base units featuring integral appliances that include an electric oven, a four ring gas hob with extractor fan over and an inset sink and drainer with a swan neck mixer tap over. Also with tiled flooring, partially tiled walls, space for further appliances and a rear facing window and door.
Landing -
Bedroom One - 3.7m x 5.5m (12'1" x 18'0" ) - The first bedroom features fitted carpets, a wall mounted radiator and an elevated double-glazed window.
Bedroom Two - 3.8m x 4.5m (12'5" x 14'9" ) - The second bedroom features fitted carpets, a wall mounted radiator and an elevated double-glazed window.
Bedroom Three - 3.7m x 4.1m (12'1" x 13'5") - The third bedroom features fitted carpets, a wall mounted radiator and an elevated double-glazed window.
Bathroom - The house bathroom features a four-piece suite comprising a low flush WC, pedestal wash hand basin and bath. Also with fully tiled walls, tiled finished flooring, walk in shower, a wall mounted radiator and an elevated double glazed window.
Bedroom Four - The fourth bedroom offers wooden flooring, integral storage cupboards, a wall mounted radiator and an elevated velux window.
En Suite - The en-suite bathroom includes a low flush W/C, a wash hand basin and a walk in shower.
Presenting to the market this generously spacious four bedroomed terrace property situated in Barnsley, South Yorkshire. With a stone throw away from Barnsley town centre, the property also benefits from a nearby location to amenities and transport links, double glazing and gas central heating throughout. Briefly accommodating a lounge, kitchen, dining room, cellar, bathroom, en-suit, four bedrooms and gardens to the front and rear elevations. Call Hunters Estate Agents today to arrange your viewing and appreciate what this property has to offer.
Entrance Hall - Welcomed into the property via the entrance door into the hallway with wooden flooring, stairs rising to the first floor, a wall mounted radiator and access to rooms on the ground floor.
Lounge - 4m x 4.7m (13'1" x 15'5" ) - The lounge provides an electric fire with a feature surround, a wall mounted radiator, wooden flooring and a double-glazed bay window to the front elevation.
Dining Room - 4.5m x 3m (14'9" x 9'10" ) - The dining room offers wooden flooring, a feature fireplace, a wall mounted radiator and a double glazed window to the rear elevation.
Cellar - The cellar includes two separate rooms, one which is currently being used as a utility and the other as storage space. The rear garden can also be accessed from the cellar via a PVCu door.
Kitchen - 3.4m x 2.8m (11'1" x 9'2" ) - The kitchen is fitted with wall and base units featuring integral appliances that include an electric oven, a four ring gas hob with extractor fan over and an inset sink and drainer with a swan neck mixer tap over. Also with tiled flooring, partially tiled walls, space for further appliances and a rear facing window and door.
Landing -
Bedroom One - 3.7m x 5.5m (12'1" x 18'0" ) - The first bedroom features fitted carpets, a wall mounted radiator and an elevated double-glazed window.
Bedroom Two - 3.8m x 4.5m (12'5" x 14'9" ) - The second bedroom features fitted carpets, a wall mounted radiator and an elevated double-glazed window.
Bedroom Three - 3.7m x 4.1m (12'1" x 13'5") - The third bedroom features fitted carpets, a wall mounted radiator and an elevated double-glazed window.
Bathroom - The house bathroom features a four-piece suite comprising a low flush WC, pedestal wash hand basin and bath. Also with fully tiled walls, tiled finished flooring, walk in shower, a wall mounted radiator and an elevated double glazed window.
Bedroom Four - The fourth bedroom offers wooden flooring, integral storage cupboards, a wall mounted radiator and an elevated velux window.
En Suite - The en-suite bathroom includes a low flush W/C, a wash hand basin and a walk in shower.
