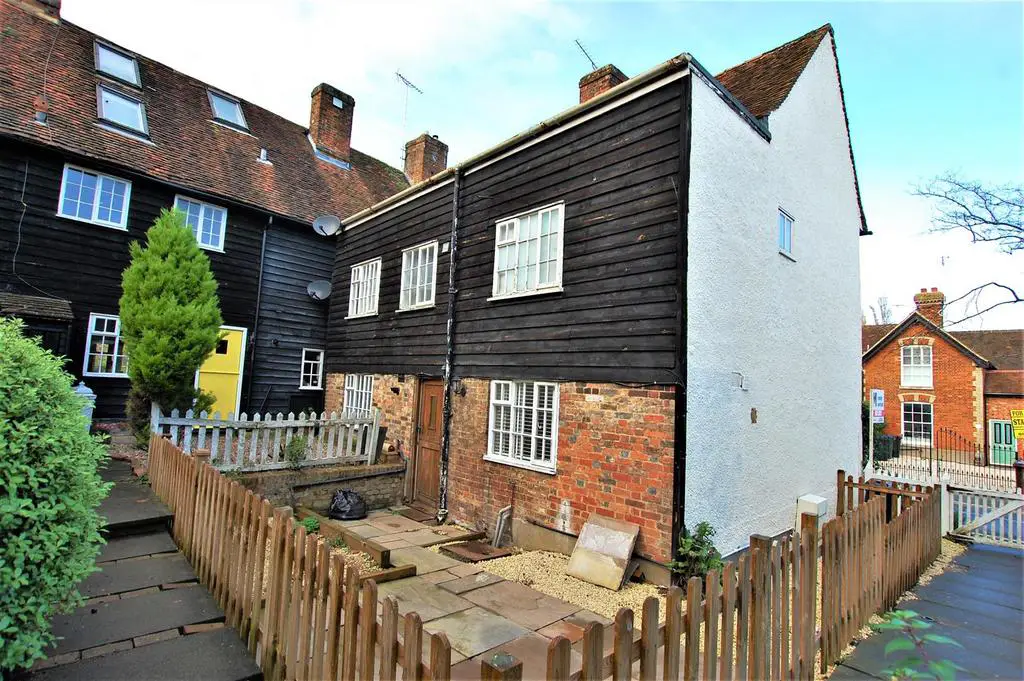
House For Sale £425,000
Situated in the pretty village of Essendon is this chain free character cottage, comprising of lounge with feature fireplace, separate dining room opening to a refitted kitchen, rear lobby with stable door to garden and opening to utility room, three good sized first floor bedrooms, two with built in wardrobes and feature vaulted ceilings, and a refitted four piece Victorian bathroom. The house has gas radiator central heating. outside there are garden areas to the front and side, the rear garden is courtyard style and there is access to the front via the side.
Keys held for viewing. Early viewing strongly advised.
Dining Room - 3.66m x 4.11m (12'0" x 13'5") - Hardwood entrance door to front, window to front, radiator stairs to first floor with cupboard under, opening to kitchen and door to lounge.
Lounge - 4.57m x 4.09m (15' x 13'5") - Window to front, radiator, feature fireplace, wood flooring, wall lights.
Refitted Kitchen - 4.88m x 1.83m (16'0" x 6'0") - Range of wall and base units, wood work surfaces and complimentary tiled splash back, inset sink/drainer with mixer tap, stainless steel range cooker with extractor hood over, tiled floor, opening to lobby, window to rear.
Lobby - Tiled floor, wall mounted gas fired boiler, stable door to rear garden and opening to utility room.
Utility Room - Plumbing for washing machine and dishwasher, space for tumble dryer, wood work surface with complimentary tiled splash back, tiled floor, window to rear.
Landing - Window to side, radiator, airing cupboard housing pre lagged hot water cylinder, doors to:
Bedroom One - 4.34m x 4.09m (14'2" x 13'5") - Two windows to front, fitted wardrobes, radiator, wall lights, feature vaulted ceiling.
Bedroom Two - 3.05m x 3.30m (10'0" x 10'9") - Window to front, radiator, built in wardrobe, wall light, feature vaulted ceiling.
Bedroom Three - 4.04m x 1.91m (13'3" x 6'3") - Two windows to rear, radiator.
Refitted Four Piece Bathroom - Refitted four piece Victorian style suite comprising of roll top bath, separate double shower with sliding doors, rainfall and handheld showers, pedestal wash hand basin, high level wc, complimentary wall and floor tiling, chrome effect heated towel rail, recessed spotlights, window to rear.
Outside - There is a small garden area to front with a gate leading to the side garden which opens to a courtyard style rear garden which is mainly paved for low maintenance.
Keys held for viewing. Early viewing strongly advised.
Dining Room - 3.66m x 4.11m (12'0" x 13'5") - Hardwood entrance door to front, window to front, radiator stairs to first floor with cupboard under, opening to kitchen and door to lounge.
Lounge - 4.57m x 4.09m (15' x 13'5") - Window to front, radiator, feature fireplace, wood flooring, wall lights.
Refitted Kitchen - 4.88m x 1.83m (16'0" x 6'0") - Range of wall and base units, wood work surfaces and complimentary tiled splash back, inset sink/drainer with mixer tap, stainless steel range cooker with extractor hood over, tiled floor, opening to lobby, window to rear.
Lobby - Tiled floor, wall mounted gas fired boiler, stable door to rear garden and opening to utility room.
Utility Room - Plumbing for washing machine and dishwasher, space for tumble dryer, wood work surface with complimentary tiled splash back, tiled floor, window to rear.
Landing - Window to side, radiator, airing cupboard housing pre lagged hot water cylinder, doors to:
Bedroom One - 4.34m x 4.09m (14'2" x 13'5") - Two windows to front, fitted wardrobes, radiator, wall lights, feature vaulted ceiling.
Bedroom Two - 3.05m x 3.30m (10'0" x 10'9") - Window to front, radiator, built in wardrobe, wall light, feature vaulted ceiling.
Bedroom Three - 4.04m x 1.91m (13'3" x 6'3") - Two windows to rear, radiator.
Refitted Four Piece Bathroom - Refitted four piece Victorian style suite comprising of roll top bath, separate double shower with sliding doors, rainfall and handheld showers, pedestal wash hand basin, high level wc, complimentary wall and floor tiling, chrome effect heated towel rail, recessed spotlights, window to rear.
Outside - There is a small garden area to front with a gate leading to the side garden which opens to a courtyard style rear garden which is mainly paved for low maintenance.
