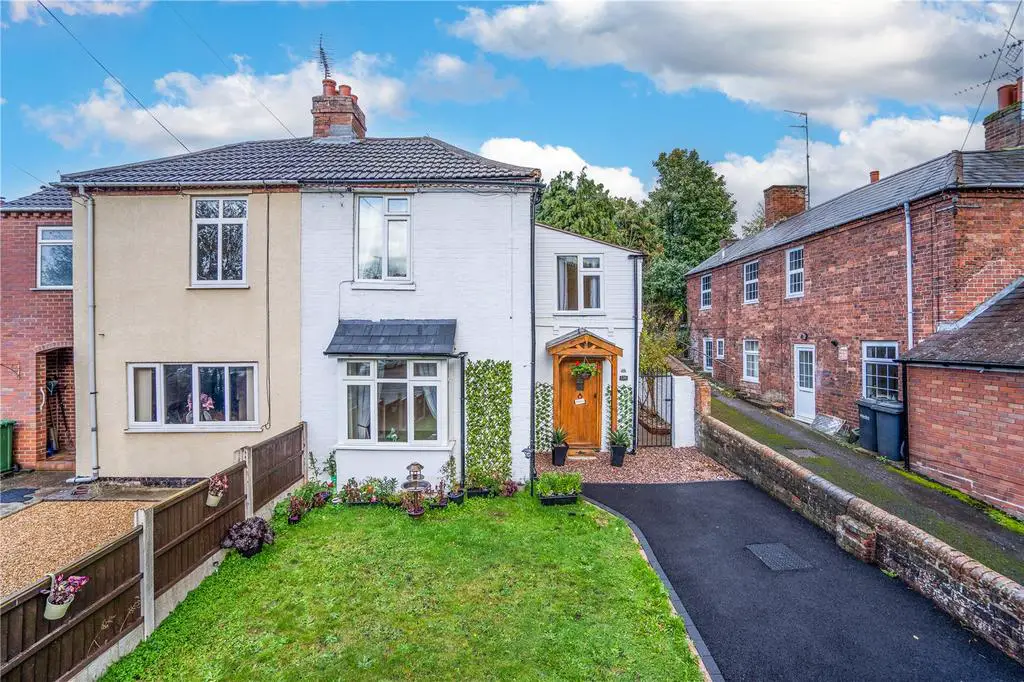
House For Sale £375,000
A renovated four bedroom semi-detached property situated in the sought after village of Cookley. The property benefits from two reception rooms, four good size bedrooms. off road parking and rear garden with views across the countryside.
Approach
The tarmacked driveway with block paved edging offers space for a number of vehicles, there is a lawn to the side of this leading up to under the bay window and gravelled area leading to the entrance door and side gate.
Hallway
The hallway is an inviting space and offers enough room to be able to double up as an office. There is a door leading to the inner hallway.
Inner Hallway
The inner hallway has doors leading to the two reception rooms and cellar.
Living Room
The living room is a light and airy room with a double glazed window to front aspect, feature fireplace and beams running across the ceiling.
Second Reception Room
The second reception room is of a good size and has a double glazed window to the side aspect overlooking the courtyard, there are also stairs to the first floor landing and steps up to the kitchen.
Kitchen
The kitchen has been replaced by the current vendor and now offers a modern and light room comprising wall and base units with complimentary work surfaces, gas hob with fan oven, sink and drainer unit, space for fridge/freezer, tiled flooring and door to lobby.
Lobby
The lobby offers access to the rear garden, doorway to bathroom and cupboard with boiler.
Bathroom
The bathroom has been recently completed and comprises an obscure double glazed window to the rear, bath with overhead shower, low level WC, wash hand basin and tiled flooring.
Landing
The landing has doors leading to all four bedrooms and also comprises and double glazed window to side aspect.
Bedroom One
Bedroom one is a double bedroom with double glazed window to side aspect and door to en-suite shower room.
Ensuite
The modern ensuite comprises a wash hand basin, low level WC, shower cubicle and tiled flooring.
Bedroom Two
Bedroom two is another double bedroom with a double glazed window to the front aspect.
Bedroom Three
The third double bedroom with a Velux window.
Bedroom Four
A good size single bedroom with a double glazed window to the front and Velux window to the ceiling.
Rear Garden
The rear garden is on split levels with a courtyard to side leading to rear patio area and then streps up to a lawn area with a summer house at the rear and additional seating area. There are views across the countryside behind.
Directions
For satnav use DY10 3TB
Approach
The tarmacked driveway with block paved edging offers space for a number of vehicles, there is a lawn to the side of this leading up to under the bay window and gravelled area leading to the entrance door and side gate.
Hallway
The hallway is an inviting space and offers enough room to be able to double up as an office. There is a door leading to the inner hallway.
Inner Hallway
The inner hallway has doors leading to the two reception rooms and cellar.
Living Room
The living room is a light and airy room with a double glazed window to front aspect, feature fireplace and beams running across the ceiling.
Second Reception Room
The second reception room is of a good size and has a double glazed window to the side aspect overlooking the courtyard, there are also stairs to the first floor landing and steps up to the kitchen.
Kitchen
The kitchen has been replaced by the current vendor and now offers a modern and light room comprising wall and base units with complimentary work surfaces, gas hob with fan oven, sink and drainer unit, space for fridge/freezer, tiled flooring and door to lobby.
Lobby
The lobby offers access to the rear garden, doorway to bathroom and cupboard with boiler.
Bathroom
The bathroom has been recently completed and comprises an obscure double glazed window to the rear, bath with overhead shower, low level WC, wash hand basin and tiled flooring.
Landing
The landing has doors leading to all four bedrooms and also comprises and double glazed window to side aspect.
Bedroom One
Bedroom one is a double bedroom with double glazed window to side aspect and door to en-suite shower room.
Ensuite
The modern ensuite comprises a wash hand basin, low level WC, shower cubicle and tiled flooring.
Bedroom Two
Bedroom two is another double bedroom with a double glazed window to the front aspect.
Bedroom Three
The third double bedroom with a Velux window.
Bedroom Four
A good size single bedroom with a double glazed window to the front and Velux window to the ceiling.
Rear Garden
The rear garden is on split levels with a courtyard to side leading to rear patio area and then streps up to a lawn area with a summer house at the rear and additional seating area. There are views across the countryside behind.
Directions
For satnav use DY10 3TB
