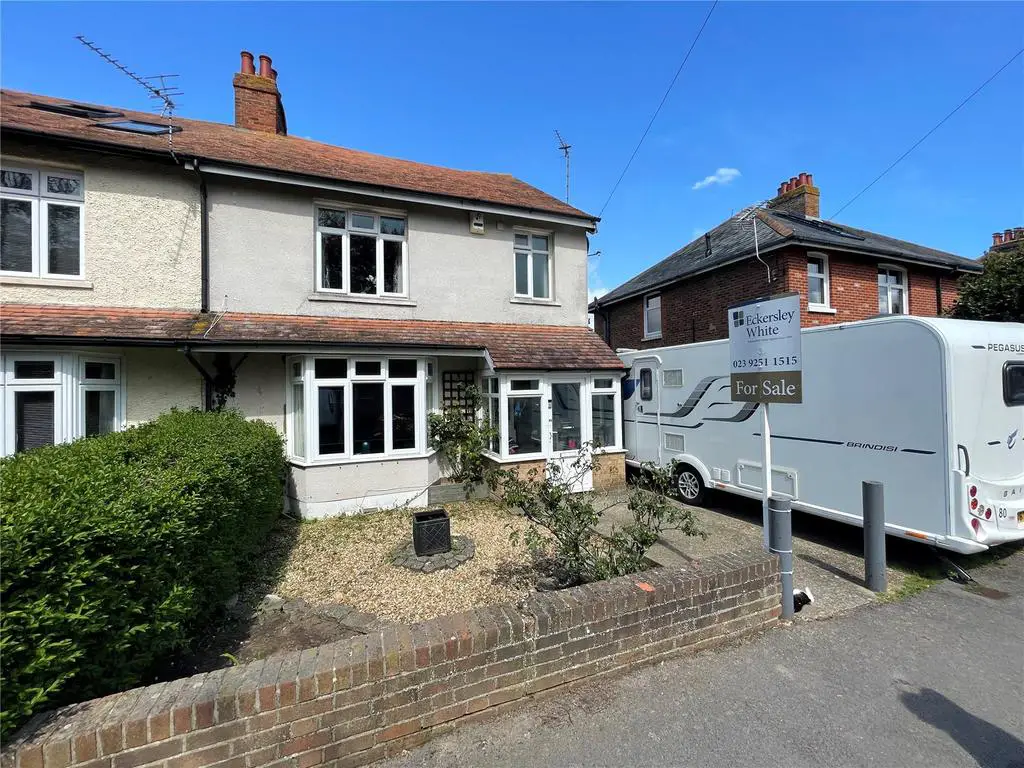
House For Sale £440,000
Eckersley White are pleased to offer for sale a 1930's three bedroom semi-detached house, situated in a sought after location just a short walk away from Stokes Bay seafront and Alverstoke Village.
Entrance Porch:
uPVC double glazing and door to hallway.
Hallway:
Solid wood parquet flooring, stained glass window and original front door
Ground Floor Cloakroom:
Low flush W.C, wash hand basin with tiled surrounds, heated towel rail, double glazed windows.
Lounge: 13'7" x 13'5" (4.14m x 4.1m)
Double glazed bay window to front elevation, fitted carpet, working open fire, radiator.
Kitchen / Dining Room: 20' x 12'1" (6.1m x 3.68m)
Range of wall and base units with solid wood worktop surfaces and splashbacks, recess for range cooker and extractor fan over, double glazed window overlooking rear garden, radiator, butler sink, plumbing for washing machine, space for fridge freezer and tumble dryer, integrated dishwasher.
Conservatory: 11'8" x 7'8" (3.56m x 2.34m)
Polycarbonate roof covering, wood effect flooring, double glazed windows and door to garden, vertical radiator.
On The First Floor:
Landing:
Double glazed window, fitted carpet, access to loft space.
Bedroom One: 13'7" x 13'6" (4.14m x 4.11m)
Double glazed window to front elevation, range of built in wardrobes, radiator, fitted carpet.
Bedroom Two: 12'1" x 11'5" (3.68m x 3.48m)
Built in wardrobes, radiator, double glazed window, fitted carpet.
Bedroom Three: 8'6" x 8' (2.6m x 2.44m)
Double glazed window, fitted carpet.
Bathroom: 6'10" x 5'9" (2.08m x 1.75m)
Panelled bath with tiled surrounds and shower over, double glazed obscured window, wash hand basin, heated towel rail, tiled floor, inset ceiling lighting, low flush W.C.
On The Outside:
To The Front:
Concrete drive and pathway, shingle area, remainder of the garden part walled.
Rear Garden:
Continuation of driveway from double gates leading to garage / workshop and remainder of majority laid to lawn with raised timber decking area, additional patio area, cold water tap and electric point. Remainder of garden laid to lawn with established tree and borders.
Garage / Workshop: 15'10" x 15'7" (4.83m x 4.75m)
Two windows, wooden doors and single uPVC door, light and power.
Entrance Porch:
uPVC double glazing and door to hallway.
Hallway:
Solid wood parquet flooring, stained glass window and original front door
Ground Floor Cloakroom:
Low flush W.C, wash hand basin with tiled surrounds, heated towel rail, double glazed windows.
Lounge: 13'7" x 13'5" (4.14m x 4.1m)
Double glazed bay window to front elevation, fitted carpet, working open fire, radiator.
Kitchen / Dining Room: 20' x 12'1" (6.1m x 3.68m)
Range of wall and base units with solid wood worktop surfaces and splashbacks, recess for range cooker and extractor fan over, double glazed window overlooking rear garden, radiator, butler sink, plumbing for washing machine, space for fridge freezer and tumble dryer, integrated dishwasher.
Conservatory: 11'8" x 7'8" (3.56m x 2.34m)
Polycarbonate roof covering, wood effect flooring, double glazed windows and door to garden, vertical radiator.
On The First Floor:
Landing:
Double glazed window, fitted carpet, access to loft space.
Bedroom One: 13'7" x 13'6" (4.14m x 4.11m)
Double glazed window to front elevation, range of built in wardrobes, radiator, fitted carpet.
Bedroom Two: 12'1" x 11'5" (3.68m x 3.48m)
Built in wardrobes, radiator, double glazed window, fitted carpet.
Bedroom Three: 8'6" x 8' (2.6m x 2.44m)
Double glazed window, fitted carpet.
Bathroom: 6'10" x 5'9" (2.08m x 1.75m)
Panelled bath with tiled surrounds and shower over, double glazed obscured window, wash hand basin, heated towel rail, tiled floor, inset ceiling lighting, low flush W.C.
On The Outside:
To The Front:
Concrete drive and pathway, shingle area, remainder of the garden part walled.
Rear Garden:
Continuation of driveway from double gates leading to garage / workshop and remainder of majority laid to lawn with raised timber decking area, additional patio area, cold water tap and electric point. Remainder of garden laid to lawn with established tree and borders.
Garage / Workshop: 15'10" x 15'7" (4.83m x 4.75m)
Two windows, wooden doors and single uPVC door, light and power.