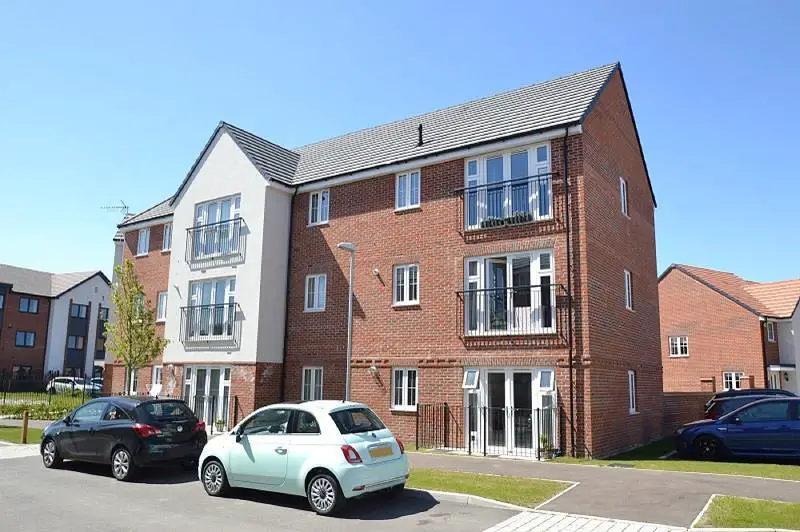
2 bed Flat For Sale £275,000
Very spacious two double bedroom first floor flat with ensuite shower room to the master bedroom and direct access from bedroom two to the family bathroom. This well proportioned property offers lots of storage, gas fired central heating, uPVC double glazing and ceramic floor tiles in both bathrooms. Externally there is allocated and visitors parking, communal bicycle storage and well maintained communal gardens. Long lease and remainder of NHBC guarantee. NO UPPER CHAIN !
Communal Entrance - Entrance phone offering intercom with remote voice, camera and door unlock leading to communal hallway with stairs up to communal landing. Entrance door to:
Reception Hall - 9'5 x 4'4 + 15'2 x 3'9 - Upvc double glazed window to rear. Built in storage cupboard with shelving. Door to rooms.
Living Room - 4.60m x 2.90m (15'1 x 9'6) - Dual aspect with uPVC double glazed window to side and uPVC double glazed French doors to Juliet balcony. Two radiators.
Kitchen/Diner - 3.40m x 3.00m (11'2 x 9'10) - Upvc double glazed window to front. Radiator. Cupboard containing Vaillant combination boiler. Good range of cream units incorporating work surfaces, drawers, soft close cupboards and stainless steel one & a half bowl sink unit with monobloc mixer tap over. LED under counter lighting. Integrated Zanussi touch control ceramic hob with splashback & cooker hood above and, electric oven/grill below. Freestanding fridge/freezer. Integrated washer/dryer. Inset LED aluminium downlighters. Ceramic floor tiles.
Bedroom One - 4.39mx 2.59m (14'5x 8'6) - Upvc double glazed window to rear. Radiator. Door to:
En-Suite Shower Room - 2.59m x 1.50m (8'6 x 4'11) - Double length shower cubicle, white wash hand basin and low flush WC. Ladder style radiator/towel rail combination. Extractor fan. Inset LED aluminium downlighters.
Bedroom Two - 3.40m x 3.40m (11'2 x 11'2) - Upvc double glazed window to front. Radiator. Door to
Bathroom - 2.31m x 1.70m (7'7 x 5'7) - White suite comprising panel enclosed bath with mixer tap & shower attachment, pedestal hand basin and low flush WC. Tiling to splashbacks. ladder style radiator/towel rail combination. Ceramic floor tiles. Inset LED aluminium downlighters. Door to reception hall.
External -
Communal Gardens - Mainly laid to lawn.
Parking - One allocated space. Visitors parking.
Energy Performance Certificate -
Communal Entrance - Entrance phone offering intercom with remote voice, camera and door unlock leading to communal hallway with stairs up to communal landing. Entrance door to:
Reception Hall - 9'5 x 4'4 + 15'2 x 3'9 - Upvc double glazed window to rear. Built in storage cupboard with shelving. Door to rooms.
Living Room - 4.60m x 2.90m (15'1 x 9'6) - Dual aspect with uPVC double glazed window to side and uPVC double glazed French doors to Juliet balcony. Two radiators.
Kitchen/Diner - 3.40m x 3.00m (11'2 x 9'10) - Upvc double glazed window to front. Radiator. Cupboard containing Vaillant combination boiler. Good range of cream units incorporating work surfaces, drawers, soft close cupboards and stainless steel one & a half bowl sink unit with monobloc mixer tap over. LED under counter lighting. Integrated Zanussi touch control ceramic hob with splashback & cooker hood above and, electric oven/grill below. Freestanding fridge/freezer. Integrated washer/dryer. Inset LED aluminium downlighters. Ceramic floor tiles.
Bedroom One - 4.39mx 2.59m (14'5x 8'6) - Upvc double glazed window to rear. Radiator. Door to:
En-Suite Shower Room - 2.59m x 1.50m (8'6 x 4'11) - Double length shower cubicle, white wash hand basin and low flush WC. Ladder style radiator/towel rail combination. Extractor fan. Inset LED aluminium downlighters.
Bedroom Two - 3.40m x 3.40m (11'2 x 11'2) - Upvc double glazed window to front. Radiator. Door to
Bathroom - 2.31m x 1.70m (7'7 x 5'7) - White suite comprising panel enclosed bath with mixer tap & shower attachment, pedestal hand basin and low flush WC. Tiling to splashbacks. ladder style radiator/towel rail combination. Ceramic floor tiles. Inset LED aluminium downlighters. Door to reception hall.
External -
Communal Gardens - Mainly laid to lawn.
Parking - One allocated space. Visitors parking.
Energy Performance Certificate -
