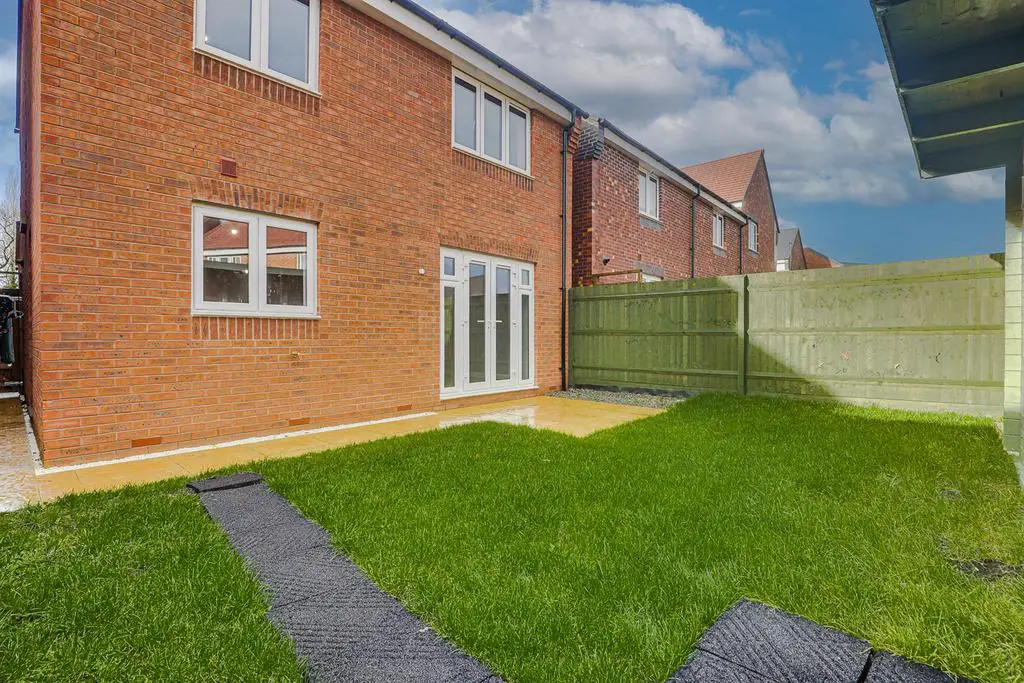
House For Sale £269,950
LOCATION! LOCATION! LOCATION! Dwellings Estate Agents are delighted to present this modern family home to the market. This three-bedroom family home is situated in a popular and convenient area with excellent access to nearby transportation links such as the A444 & M42. It is located close to local amenities in Swadlincote and is a short drive from Burton's Town Centre. This property is being sold VACANT POSSESSION.
This detached property is immaculately presented throughout and is set over two floors. The ground floor comprises a large reception room, a dining room, a modern fitted kitchen, and a W/C. The main entrance to the property is at the front, with a door to the entrance hall with stairs off, a guest cloakroom, and doors to the ground-floor rooms. The dining room is located at the front of this modern property. The lounge, which has French doors to the garden, is located to the rear, as is the kitchen. The kitchen has a range of wall and base units with a built-in gas hob and an electric oven, along with appliance spaces and a side door.
The first floor comprises three generously sized bedrooms (with the master bedroom benefitting from an en-suite). The family bathroom completes the first floor and has a bath, wash basin, and W/C.
Externally, to the front, there is a double-width drive, providing off-road parking for up to two vehicles and a single garage. To the rear there is a spacious, well-maintained garden made up of lawn and patio. There is also a large cabin with power, heat, and air conditioning. This is perfect for entertaining guests, as it can be converted into a games room or a bar. Offering versatile additional space, it can also be used as a home office, gym, or den.
Viewings are an absolute must to fully appreciate this beautiful home. Would you like to view this property? Simply click on the "Email Agent" button or call us on[use Contact Agent Button].
Thinking of selling your property? Save yourself ££££'s by selling with Dwellings.
Kitchen - 3.20m x 2.96m (10'5" x 9'8") -
Reception Room - 3.14m x 4.54m (10'3" x 14'10") -
Dining Room - 2.60m x 3.04m (8'6" x 9'11") -
W/C -
Master Bedroom - 3.14m x 4.08m (10'3" x 13'4") -
En Suite -
Bedroom Two - 3.54m x 3.02m (11'7" x 9'10") -
Bedroom Three - 2.70m x 3.02m (8'10" x 9'10") -
Bathroom -
This detached property is immaculately presented throughout and is set over two floors. The ground floor comprises a large reception room, a dining room, a modern fitted kitchen, and a W/C. The main entrance to the property is at the front, with a door to the entrance hall with stairs off, a guest cloakroom, and doors to the ground-floor rooms. The dining room is located at the front of this modern property. The lounge, which has French doors to the garden, is located to the rear, as is the kitchen. The kitchen has a range of wall and base units with a built-in gas hob and an electric oven, along with appliance spaces and a side door.
The first floor comprises three generously sized bedrooms (with the master bedroom benefitting from an en-suite). The family bathroom completes the first floor and has a bath, wash basin, and W/C.
Externally, to the front, there is a double-width drive, providing off-road parking for up to two vehicles and a single garage. To the rear there is a spacious, well-maintained garden made up of lawn and patio. There is also a large cabin with power, heat, and air conditioning. This is perfect for entertaining guests, as it can be converted into a games room or a bar. Offering versatile additional space, it can also be used as a home office, gym, or den.
Viewings are an absolute must to fully appreciate this beautiful home. Would you like to view this property? Simply click on the "Email Agent" button or call us on[use Contact Agent Button].
Thinking of selling your property? Save yourself ££££'s by selling with Dwellings.
Kitchen - 3.20m x 2.96m (10'5" x 9'8") -
Reception Room - 3.14m x 4.54m (10'3" x 14'10") -
Dining Room - 2.60m x 3.04m (8'6" x 9'11") -
W/C -
Master Bedroom - 3.14m x 4.08m (10'3" x 13'4") -
En Suite -
Bedroom Two - 3.54m x 3.02m (11'7" x 9'10") -
Bedroom Three - 2.70m x 3.02m (8'10" x 9'10") -
Bathroom -
