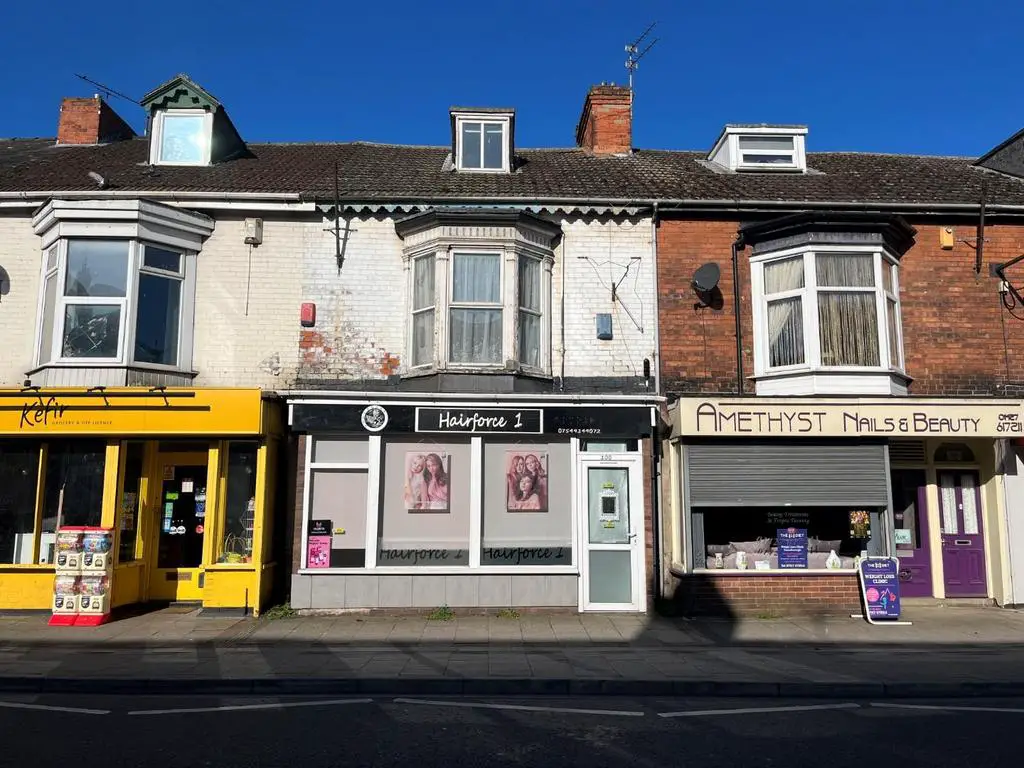
House For Sale £114,000
An investment opportunity has arisen to acquire a mid terraced three storey property located in a prominent central location in Gainsborough surrounded by similar mixed use properties. The property is currently divided into three separate units which include a potential shop unit, a three bedroom flat and a further unit to the rear currently used as a storage facility, Offered to the market with NO ONWARD CHAIN for ease of purchase. VIEWING HIGHLY RECOMMENDED.
Accommodation -
Shop Unit - uPVC double glazed Entrance door and wooden glazed windows to the front elevation entering into an open plan area with tiled flooring, inset spotlights to the ceiling. Passageway giving access to the rear Entrance door. Door giving access to inner storage area with tiled flooring and second door giving access to second cubicle and door giving acces to w.c.
Unit Two - Composite double glazed Entranace door to First floor landing with radiator and stairs giving access to the second floor accommodation. Door giving access to
Entrance Hallway - Radiator and stairs giving access to the first floor accommodation.
Utility Area - With provision for automatic washing machine.
Lounge - 5.16m x 4.13m with recess into bay (16'11" x 13'6 - Double glazed bay window to the front elevation, radiator and laminate flooring.
Bedroom - 4.13m x 3.19m (13'6" x 10'5" ) - uPVC double glazed window to the rear elevation and radiator, storage cupboard built into the alcove.
Kitchen - 3.39m x 2.83m (11'1" x 9'3" ) - uPVC double glazed window to the side elevation, fitted kitchen comprising base, drawer and wall units with complementary work surface, inset stainless steel sink and drainer, integrated oven with four ring electric hob, wall mounted gas fired central heating boiler and radiator. Door giving access to:
Bathroom - 2.85m x 1.70m (9'4" x 5'6" ) - uPVC doubale glazed window to the side elevation, four piece bathroom suite comprising w.c., pedestal wash hand basin with tiled splashbacks, panel sided bath with tiled splashbacks and single corner shower cubicle.
Second Floor Landing - Velux window and radiator.
Bedroom - 5.16m x 3.62m to the maximum dimensions (16'11" x - uPVC double glazed door and window to the front elevation and radiator.
Bedroom - 3.29m x 3.41m (10'9" x 11'2" ) - Double glazed velux window and single radiator.
Unit Three - Entrance via a double glazed composite Entrance door leading into:
Kitchen Area - With radiator and door giving access into:
Living Space - uPVC double glazed window to the side elevation and toilet facilities. Currently used as a storage unit.
Tenure - Freehold -
Accommodation -
Shop Unit - uPVC double glazed Entrance door and wooden glazed windows to the front elevation entering into an open plan area with tiled flooring, inset spotlights to the ceiling. Passageway giving access to the rear Entrance door. Door giving access to inner storage area with tiled flooring and second door giving access to second cubicle and door giving acces to w.c.
Unit Two - Composite double glazed Entranace door to First floor landing with radiator and stairs giving access to the second floor accommodation. Door giving access to
Entrance Hallway - Radiator and stairs giving access to the first floor accommodation.
Utility Area - With provision for automatic washing machine.
Lounge - 5.16m x 4.13m with recess into bay (16'11" x 13'6 - Double glazed bay window to the front elevation, radiator and laminate flooring.
Bedroom - 4.13m x 3.19m (13'6" x 10'5" ) - uPVC double glazed window to the rear elevation and radiator, storage cupboard built into the alcove.
Kitchen - 3.39m x 2.83m (11'1" x 9'3" ) - uPVC double glazed window to the side elevation, fitted kitchen comprising base, drawer and wall units with complementary work surface, inset stainless steel sink and drainer, integrated oven with four ring electric hob, wall mounted gas fired central heating boiler and radiator. Door giving access to:
Bathroom - 2.85m x 1.70m (9'4" x 5'6" ) - uPVC doubale glazed window to the side elevation, four piece bathroom suite comprising w.c., pedestal wash hand basin with tiled splashbacks, panel sided bath with tiled splashbacks and single corner shower cubicle.
Second Floor Landing - Velux window and radiator.
Bedroom - 5.16m x 3.62m to the maximum dimensions (16'11" x - uPVC double glazed door and window to the front elevation and radiator.
Bedroom - 3.29m x 3.41m (10'9" x 11'2" ) - Double glazed velux window and single radiator.
Unit Three - Entrance via a double glazed composite Entrance door leading into:
Kitchen Area - With radiator and door giving access into:
Living Space - uPVC double glazed window to the side elevation and toilet facilities. Currently used as a storage unit.
Tenure - Freehold -
Houses For Sale Wall Street
Houses For Sale Pillared House Lane
Houses For Sale Lewis Street
Houses For Sale Trinity Street
Houses For Sale Colville Terrace
Houses For Sale Britannia Terrace
Houses For Sale Florence Terrace
Houses For Sale Cleveland Street
Houses For Sale Wembley Street
Houses For Sale Willoughby Street
Houses For Sale Tooley Street
Houses For Sale Linden Terrace
Houses For Sale Clinton Terrace
Houses For Sale Torr Street
Houses For Sale Primrose Street
Houses For Sale Heaton Street
Houses For Sale Pillared House Lane
Houses For Sale Lewis Street
Houses For Sale Trinity Street
Houses For Sale Colville Terrace
Houses For Sale Britannia Terrace
Houses For Sale Florence Terrace
Houses For Sale Cleveland Street
Houses For Sale Wembley Street
Houses For Sale Willoughby Street
Houses For Sale Tooley Street
Houses For Sale Linden Terrace
Houses For Sale Clinton Terrace
Houses For Sale Torr Street
Houses For Sale Primrose Street
Houses For Sale Heaton Street
