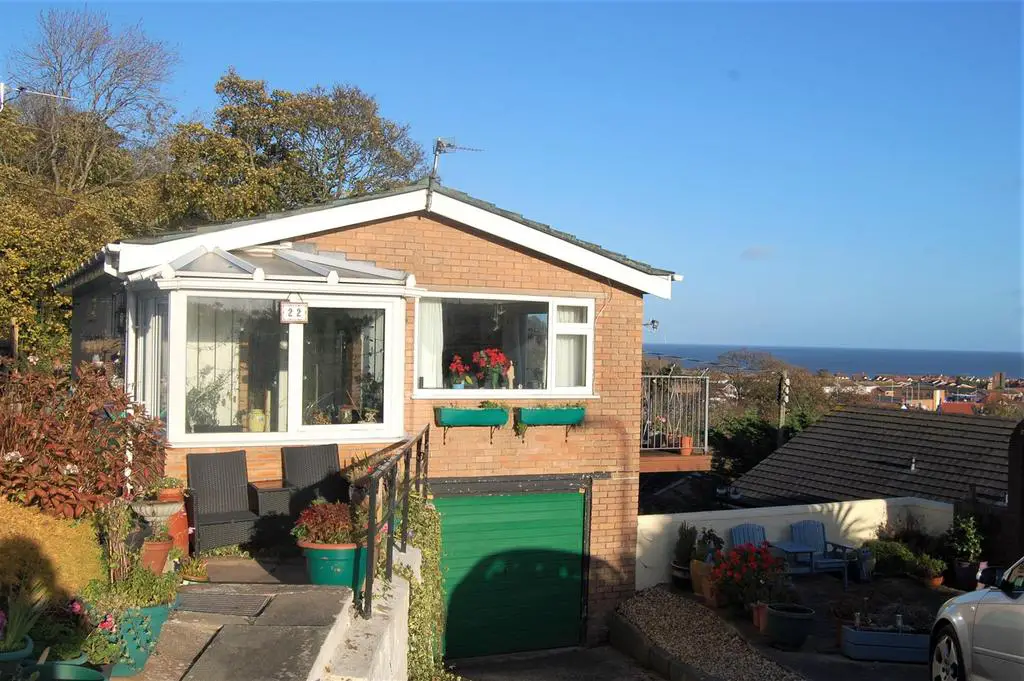
House For Sale £215,000
A WELL PRESENTED DETACHED TWO BEDROOM BUNGALOW in an elevated position affording extensive coast and countryside views, situated on a hillside within a few hundred yards of Penrhynside village and within ? of a mile of Penrhyn Bay village centre with its shops and bus services between Llandudno and Colwyn Bay.
The accommodation comprises: side door into kitchen; double aspect lounge/dining room with sliding patio door to the raised balcony area; inner hall; two double bedrooms and bathroom. The property benefits from gas central heating and upvc double glazing. Outside driveway-parking leads to a garage with a further room behind it; easy to maintain front garden and balcony area; pathway leads round to the rear garden with pavings, flower beds and shrubs, drying area, aluminium framed greenhouse, seating areas, and rear gated access.
The Accommodation Comprises: - upvc double glazed door into:
Kitchen - 4.46m x (14'7" x ) - range of pine fronted base, wall and drawer units with complementary worktops incorporating inset 1? bowl sink unit and drainer, space for double oven and fridge/freezer, space for automatic washing machine, partial wall tiling and pine wall panelling, panelled ceiling with recessed spotlights, telephone point, lino flooring.
Brick built arch through to:
Brick Built Sun Room - 1.99m x 1.84 (6'6" x 6'0") - tiled floor, upvc double glazed window with views.
Double Aspect Lounge/Dining Room - 6.40m x 3.32m (20'11" x 10'10") - two radiators, dado rails, hearth with wall mounted electric coal effect fire, two wall lights points, upvc double glazed window and open views.
upvc double glazed sliding patio doors to:
Balcony - with wrought iron railings and open rural views across to Rhos on Sea.
Inner Hall - airing cupboard with shelving and hot water tank, access to roof space,
Double Aspect Bedroom 1 - 3.87m x 2.30m (12'8" x 7'6") - including built in mirror fronted wardrobes with sliding doors and hanging rail and shelving, radiator, double aspect upvc double glazed windows with open views.
Bedroom 2 - 2.97m x 2.47m (9'8" x 8'1") - built in corner display shelving and top cupboards, display shelf, radiator, upvc double glazed window.
Tiled 3 Piece Shower Room - corner shower with 'Triton' electric shower, vanity wash hand basin, close couple w.c., display shelf, mirror fronted cabinet, pine panelled ceiling with recessed downlighters, ladder style towel rail, floor tiling, upvc double glazed window.
Outside -
Front Garden - with railings, pavings and steps.
Sloping Driveway - decorative chippings, off street parking for two cars leads to:
Integral Single Car Garage - 4.34m x 3.35m (14'2" x 10'11") - with up and over door, power and light, gas and electric meters, access to underhouse storage area, integral door to:
Room To The Rear Of Garage - 5.97m x 3.32m (19'7" x 10'10") - with upvc double glazed window, power and light, spotlights, double radiator, open tread narrow staircase to Bedroom.
Rear Garden - with pavings, flower beds and shrubs, drying area, aluminium framed greenhouse, seating areas, outside tap, rear gated access.
Tenure - The property is held on a Freehold tenure.
Council Tax Band - Is 'E' obtained from
The accommodation comprises: side door into kitchen; double aspect lounge/dining room with sliding patio door to the raised balcony area; inner hall; two double bedrooms and bathroom. The property benefits from gas central heating and upvc double glazing. Outside driveway-parking leads to a garage with a further room behind it; easy to maintain front garden and balcony area; pathway leads round to the rear garden with pavings, flower beds and shrubs, drying area, aluminium framed greenhouse, seating areas, and rear gated access.
The Accommodation Comprises: - upvc double glazed door into:
Kitchen - 4.46m x (14'7" x ) - range of pine fronted base, wall and drawer units with complementary worktops incorporating inset 1? bowl sink unit and drainer, space for double oven and fridge/freezer, space for automatic washing machine, partial wall tiling and pine wall panelling, panelled ceiling with recessed spotlights, telephone point, lino flooring.
Brick built arch through to:
Brick Built Sun Room - 1.99m x 1.84 (6'6" x 6'0") - tiled floor, upvc double glazed window with views.
Double Aspect Lounge/Dining Room - 6.40m x 3.32m (20'11" x 10'10") - two radiators, dado rails, hearth with wall mounted electric coal effect fire, two wall lights points, upvc double glazed window and open views.
upvc double glazed sliding patio doors to:
Balcony - with wrought iron railings and open rural views across to Rhos on Sea.
Inner Hall - airing cupboard with shelving and hot water tank, access to roof space,
Double Aspect Bedroom 1 - 3.87m x 2.30m (12'8" x 7'6") - including built in mirror fronted wardrobes with sliding doors and hanging rail and shelving, radiator, double aspect upvc double glazed windows with open views.
Bedroom 2 - 2.97m x 2.47m (9'8" x 8'1") - built in corner display shelving and top cupboards, display shelf, radiator, upvc double glazed window.
Tiled 3 Piece Shower Room - corner shower with 'Triton' electric shower, vanity wash hand basin, close couple w.c., display shelf, mirror fronted cabinet, pine panelled ceiling with recessed downlighters, ladder style towel rail, floor tiling, upvc double glazed window.
Outside -
Front Garden - with railings, pavings and steps.
Sloping Driveway - decorative chippings, off street parking for two cars leads to:
Integral Single Car Garage - 4.34m x 3.35m (14'2" x 10'11") - with up and over door, power and light, gas and electric meters, access to underhouse storage area, integral door to:
Room To The Rear Of Garage - 5.97m x 3.32m (19'7" x 10'10") - with upvc double glazed window, power and light, spotlights, double radiator, open tread narrow staircase to Bedroom.
Rear Garden - with pavings, flower beds and shrubs, drying area, aluminium framed greenhouse, seating areas, outside tap, rear gated access.
Tenure - The property is held on a Freehold tenure.
Council Tax Band - Is 'E' obtained from