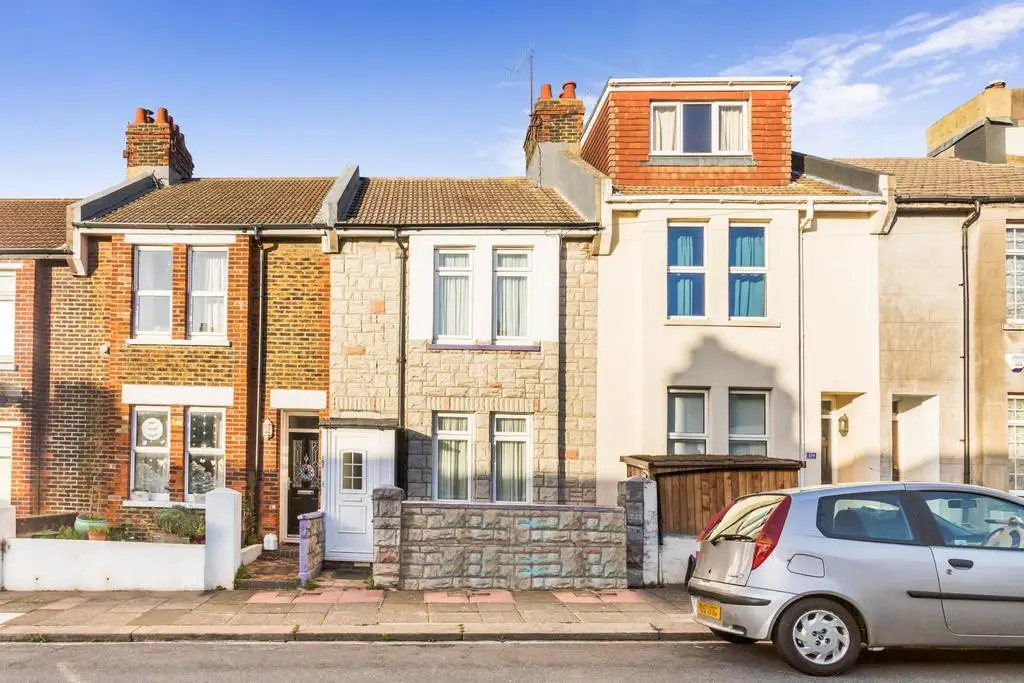
House For Sale £375,000
We are pleased to offer, with no onward chain, this deceptively spacious terraced house which is thought to date back to the early 1900s. Originally arranged as two bedrooms and two receptions, the property is currently arranged as three bedrooms and two receptions. The property has been really well maintained and offers a wonderful opportunity for the first time or upsizing buyer to improve, alter or even extend - subject to the necessary consents. Ladysmith Road is located in the favourable Coombe Road area of Brighton and offers incredibly easy access into the city by foot, bicycle or regular bus service. There is a parade of local shops around the corner to the bottom of Coombe Road, along with an Aldi, Costa and B&Q just across the way on Lewes Road.
Approach - Front garden laid to crazy paving with brick wall and double glazed door into:
Porch - High level windows to either side offering views of the street with fitted venetian blinds. Further obscured glazed timber framed door into:
Entrance Hall - High level boxed in electric consumer unit, radiator.
Ground Floor Cloakroom - Low level WC, wall-mounted wash hand basin with tiled splash back, tiled floor and gas meter.
Lounge - 3.51m x 3.21m (11'6" x 10'6") - Double glazed window to front, radiator, coved ceiling, wall-mounted lights, fireplace and fire surround. Potential to remove internal dividing stud wall to convert to through lounge/dining room. Currently being used as a bedroom.
Dining Room - 3.42m x 3.21m (11'2" x 10'6") - Window to rear looking into lean-to, coved ceiling, radiator and sliding door opening to stairs which ascend to first floor landing. Potential to remove internal dividing stud wall to front reception. Obscured timber framed door opening into:
Kitchen - 2.28m x 2.14m (7'5" x 7'0") - Window and obscured timber framed door leading to lean-to. Fitted kitchen comprising matching wall and base units, eye-level oven and grill, four-ring gas hob with extractor over, one and a half bowl sink with drainer and mixer tap, tiled work surfaces with splash backs, space for slimline under-counter fridge, and further door through to:
Bathroom - Obscured double glazed window to rear, twin obscured windows to side, three-piece white bathroom suite comprising panel enclosed bath with thermostat shower over, low-level WC, pedestal wash hand basin, painted timber panelling, part-tiled surround, radiator and tiled floor.
Lean-To - 4.39m x 1.49m (14'4" x 4'10") - Offering space and plumbing for washing machine and tumble dryer and space for tall standing fridge and freezer. Polycarbonate roof, tiled floor, and double glazed door leading to rear garden.
First Floor Landing - Hatch offering access to loft space.
Bedroom - 3.28m x 3.27m (10'9" x 10'8") - Double glazed window to rear, radiator, wall-to-wall floor-to-ceiling built-in wardrobes comprising shelving and hanging space, dressing table.
Bedroom - 2.41m x 2.02m (7'10" x 6'7") - Double glazed window to front, radiator.
Bedroom - 3.48 x 2.08 (11'5" x 6'9") - Double glazed window to front, radiator, built-in wardrobe with hanging space and cupboard over, window seat with storage under.
Rear Garden - Laid to crazy paving with flower borders, low brick and flint wall enclosed, elevated views, timber-built shed and brick-built BBQ area.
Approach - Front garden laid to crazy paving with brick wall and double glazed door into:
Porch - High level windows to either side offering views of the street with fitted venetian blinds. Further obscured glazed timber framed door into:
Entrance Hall - High level boxed in electric consumer unit, radiator.
Ground Floor Cloakroom - Low level WC, wall-mounted wash hand basin with tiled splash back, tiled floor and gas meter.
Lounge - 3.51m x 3.21m (11'6" x 10'6") - Double glazed window to front, radiator, coved ceiling, wall-mounted lights, fireplace and fire surround. Potential to remove internal dividing stud wall to convert to through lounge/dining room. Currently being used as a bedroom.
Dining Room - 3.42m x 3.21m (11'2" x 10'6") - Window to rear looking into lean-to, coved ceiling, radiator and sliding door opening to stairs which ascend to first floor landing. Potential to remove internal dividing stud wall to front reception. Obscured timber framed door opening into:
Kitchen - 2.28m x 2.14m (7'5" x 7'0") - Window and obscured timber framed door leading to lean-to. Fitted kitchen comprising matching wall and base units, eye-level oven and grill, four-ring gas hob with extractor over, one and a half bowl sink with drainer and mixer tap, tiled work surfaces with splash backs, space for slimline under-counter fridge, and further door through to:
Bathroom - Obscured double glazed window to rear, twin obscured windows to side, three-piece white bathroom suite comprising panel enclosed bath with thermostat shower over, low-level WC, pedestal wash hand basin, painted timber panelling, part-tiled surround, radiator and tiled floor.
Lean-To - 4.39m x 1.49m (14'4" x 4'10") - Offering space and plumbing for washing machine and tumble dryer and space for tall standing fridge and freezer. Polycarbonate roof, tiled floor, and double glazed door leading to rear garden.
First Floor Landing - Hatch offering access to loft space.
Bedroom - 3.28m x 3.27m (10'9" x 10'8") - Double glazed window to rear, radiator, wall-to-wall floor-to-ceiling built-in wardrobes comprising shelving and hanging space, dressing table.
Bedroom - 2.41m x 2.02m (7'10" x 6'7") - Double glazed window to front, radiator.
Bedroom - 3.48 x 2.08 (11'5" x 6'9") - Double glazed window to front, radiator, built-in wardrobe with hanging space and cupboard over, window seat with storage under.
Rear Garden - Laid to crazy paving with flower borders, low brick and flint wall enclosed, elevated views, timber-built shed and brick-built BBQ area.
