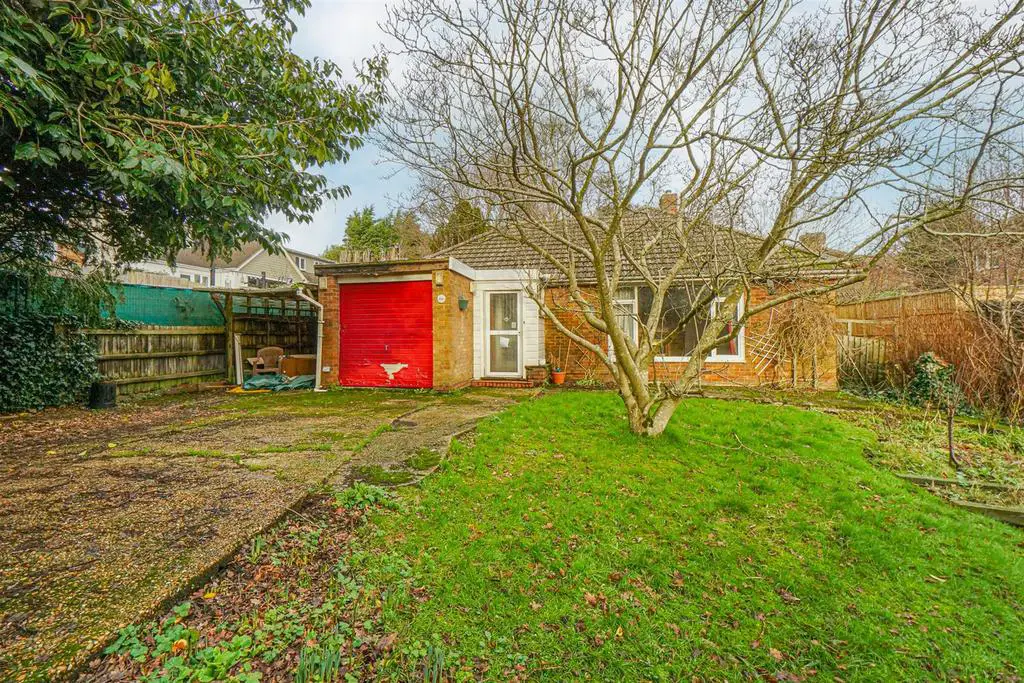
House For Sale £375,000
If you are seeking a SUPERBLY PROPORTIONED THREE BEDROOMED DETACHED BUNGALOW TO IMPROVE then call to book a viewing immediately on this CHAIN FREE property offering spacious accommodation comprising THREE BEDROOMS, 19ft LOUNGE, kitchen and bathroom with separate wc. Outside there are GARDENS to the front, side and rear of the property extending to a GOOD SIZE offering MATURE GARDENS, OFF ROAD PARKING for multiple vehicles and GARAGE.
The bungalow is conveniently located for access to local schools, local shopping facilities including the nearby Sainsburry's superstore and bus routes to Hastings town centre with its comprehensive range of shopping, sporting, recreational facilities, mainline railway station, seafront and promenade.
Call now to book your immediate viewing to avoid disappointment.
Double Glazed Front Door - Leading to;
Entrance Porch - Enclosed, window to side aspect, part glazed door to;
Entrance Hall - Door to kitchen (described later), door to;
Lounge - 6.05m max x 3.63m (19'10 max x 11'11) - Double glazed window to front aspect, radiator, part glazed door to;
Inner Hallway - Radiator, trap hatch to loft space, airing cupboard with hot water cylinder, further built in cupboard, part glazed door to;
Kitchen - 3.86m x 3.00m (12'8 x 9'10) - Double glazed window to rear aspect, part tiled walls, stainless steel inset sink, range of base units comprising cupboards and drawers, fitted wall units, gas point, plumbing for washing machine, radiator, built in cupboard, serving hatch, return door to entrance hall, part glazed return door to inner hallway, part glazed door opening to;
Side Covered Way - Double glazed door to rear, door to front, various outbuildings/ storage areas and integral door to garage (described later).
Bedroom One - 3.73m x 3.33m (12'3 x 10'11) - Double glazed window to side aspect, built in cupboard and wardrobes, radiator, return door to inner hallway.
Bedroom Two - 3.66m x 3.02m (12' x 9'11) - Double glazed window to rear aspect, radiator, built in wardrobes, return door to inner hallway.
Bedroom Three - 2.72m x 2.06m (8'11 x 6'9) - Double glazed window to rear aspect, radiator, return door to inner hallway.
Bathroom - Double glazed window to side aspect, part tiled walls, panelled bath with mixer spray attachment, tiled shower cubicle, wash hand basin set into vanity unit beneath, radiator, return door to inner hallway.
Separate Wc - Double glazed window to side aspect, low level wc, return door to inner hallway.
Front Garden - Good sized garden laid principally to lawn with flowerbeds, trees and shrubs, and driveway providing off road parking for multiple vehicles leading to;
Garage - Up and over door, window to side, light and power, integral door to side covered way.
Rear Garden - Extending to a good size with concrete patio area leading to gardens laid to lawn with flowerbeds, trees and shrubs, further area to the side of the property and a shed.
The bungalow is conveniently located for access to local schools, local shopping facilities including the nearby Sainsburry's superstore and bus routes to Hastings town centre with its comprehensive range of shopping, sporting, recreational facilities, mainline railway station, seafront and promenade.
Call now to book your immediate viewing to avoid disappointment.
Double Glazed Front Door - Leading to;
Entrance Porch - Enclosed, window to side aspect, part glazed door to;
Entrance Hall - Door to kitchen (described later), door to;
Lounge - 6.05m max x 3.63m (19'10 max x 11'11) - Double glazed window to front aspect, radiator, part glazed door to;
Inner Hallway - Radiator, trap hatch to loft space, airing cupboard with hot water cylinder, further built in cupboard, part glazed door to;
Kitchen - 3.86m x 3.00m (12'8 x 9'10) - Double glazed window to rear aspect, part tiled walls, stainless steel inset sink, range of base units comprising cupboards and drawers, fitted wall units, gas point, plumbing for washing machine, radiator, built in cupboard, serving hatch, return door to entrance hall, part glazed return door to inner hallway, part glazed door opening to;
Side Covered Way - Double glazed door to rear, door to front, various outbuildings/ storage areas and integral door to garage (described later).
Bedroom One - 3.73m x 3.33m (12'3 x 10'11) - Double glazed window to side aspect, built in cupboard and wardrobes, radiator, return door to inner hallway.
Bedroom Two - 3.66m x 3.02m (12' x 9'11) - Double glazed window to rear aspect, radiator, built in wardrobes, return door to inner hallway.
Bedroom Three - 2.72m x 2.06m (8'11 x 6'9) - Double glazed window to rear aspect, radiator, return door to inner hallway.
Bathroom - Double glazed window to side aspect, part tiled walls, panelled bath with mixer spray attachment, tiled shower cubicle, wash hand basin set into vanity unit beneath, radiator, return door to inner hallway.
Separate Wc - Double glazed window to side aspect, low level wc, return door to inner hallway.
Front Garden - Good sized garden laid principally to lawn with flowerbeds, trees and shrubs, and driveway providing off road parking for multiple vehicles leading to;
Garage - Up and over door, window to side, light and power, integral door to side covered way.
Rear Garden - Extending to a good size with concrete patio area leading to gardens laid to lawn with flowerbeds, trees and shrubs, further area to the side of the property and a shed.
