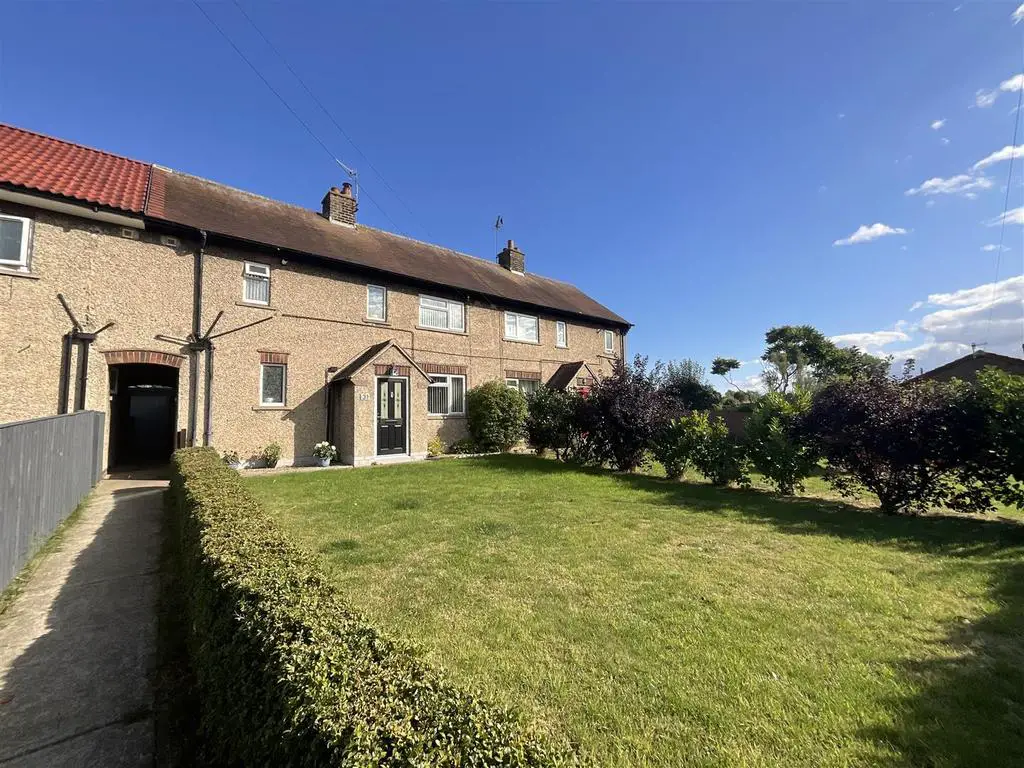
House For Sale £169,950
Situated within the popular village of LEBBERSTON (between the towns of SCABOROUGH and FILEY) is this THREE BEDROOM HOME which benefits from a DOWNSTAIRS WC, UTILITY/SUN ROOM and GENEROUS LAWNED GARDENS.
The internal accommodation briefly comprises; entrance porch, entrance hallway with stairs to the first floor, understairs storage and on the half landing is a downstairs WC, a spacious lounge with a fireplace and sliding doors to the rear gardens, a modern kitchen/diner fitted with a range of units and a door to a light and airy utility/sun room. To the first floor of the property lies a landing, two double bedrooms (with built-in storage to the master), a further bedroom and a white three-piece suite shower room. The property is accessed via a shared pathway from Manor View Road with lawned gardens to the front aspect and to the rear lies a generous lawned garden with gravelled areas enclosed by fenced/hedged boundaries.
This property is also a Council Tax Band 'B' (Scarborough Borough Council).
The property is situated within the popular village of Lebberston, between the popular seaside towns of both Scarborough and Filey where a wealth of amenities can be found. Amenties nearby include 'The Plough Inn and Fun Farm' and a Petrol Station on the A165 (an approximate 10 minute walk) and a children's playground at the neighbouring village of Gristhorpe. From the top of Manor View Road lies good transport links via the A165 to both Scarborough, Filey, Bridlington and Hull. Opposite the property lies a bus stop which provides services to said places.
Early internal viewing is a MUST and viewings can be arranged via our friendly team in the office on[use Contact Agent Button] or by visiting our website
Accommodation: -
Ground Floor -
Entrance Porch - 1.26m x 0.73m (4'1" x 2'4") -
Hallway - 3.24m max x 1.96m max (10'7" max x 6'5" max) -
Downstairs Wc (On The Half Landing) - 1.51m x 0.79m (4'11" x 2'7") -
Lounge - 5.50m x 3.60m max (18'0" x 11'9" max) -
Kitchen/Diner - 3.84m max x 3.61m max (12'7" max x 11'10" max) -
Utility Room - 3.44m x 1.62m (11'3" x 5'3") -
First Floor -
Landing - 2.78m max x 1.98m max (9'1" max x 6'5" max) -
Bedroom One - 3.99m x 3.61m (13'1" x 11'10") -
Bedroom Two - 3.58m x 3.10m (11'8" x 10'2") -
Bedroom Three - 3.01m max x 2.31m max (9'10" max x 7'6" max) -
Shower Room - 2.49m max x 1.73m max (8'2" max x 5'8" max) -
Details Prepared - TLPF/200922
The internal accommodation briefly comprises; entrance porch, entrance hallway with stairs to the first floor, understairs storage and on the half landing is a downstairs WC, a spacious lounge with a fireplace and sliding doors to the rear gardens, a modern kitchen/diner fitted with a range of units and a door to a light and airy utility/sun room. To the first floor of the property lies a landing, two double bedrooms (with built-in storage to the master), a further bedroom and a white three-piece suite shower room. The property is accessed via a shared pathway from Manor View Road with lawned gardens to the front aspect and to the rear lies a generous lawned garden with gravelled areas enclosed by fenced/hedged boundaries.
This property is also a Council Tax Band 'B' (Scarborough Borough Council).
The property is situated within the popular village of Lebberston, between the popular seaside towns of both Scarborough and Filey where a wealth of amenities can be found. Amenties nearby include 'The Plough Inn and Fun Farm' and a Petrol Station on the A165 (an approximate 10 minute walk) and a children's playground at the neighbouring village of Gristhorpe. From the top of Manor View Road lies good transport links via the A165 to both Scarborough, Filey, Bridlington and Hull. Opposite the property lies a bus stop which provides services to said places.
Early internal viewing is a MUST and viewings can be arranged via our friendly team in the office on[use Contact Agent Button] or by visiting our website
Accommodation: -
Ground Floor -
Entrance Porch - 1.26m x 0.73m (4'1" x 2'4") -
Hallway - 3.24m max x 1.96m max (10'7" max x 6'5" max) -
Downstairs Wc (On The Half Landing) - 1.51m x 0.79m (4'11" x 2'7") -
Lounge - 5.50m x 3.60m max (18'0" x 11'9" max) -
Kitchen/Diner - 3.84m max x 3.61m max (12'7" max x 11'10" max) -
Utility Room - 3.44m x 1.62m (11'3" x 5'3") -
First Floor -
Landing - 2.78m max x 1.98m max (9'1" max x 6'5" max) -
Bedroom One - 3.99m x 3.61m (13'1" x 11'10") -
Bedroom Two - 3.58m x 3.10m (11'8" x 10'2") -
Bedroom Three - 3.01m max x 2.31m max (9'10" max x 7'6" max) -
Shower Room - 2.49m max x 1.73m max (8'2" max x 5'8" max) -
Details Prepared - TLPF/200922