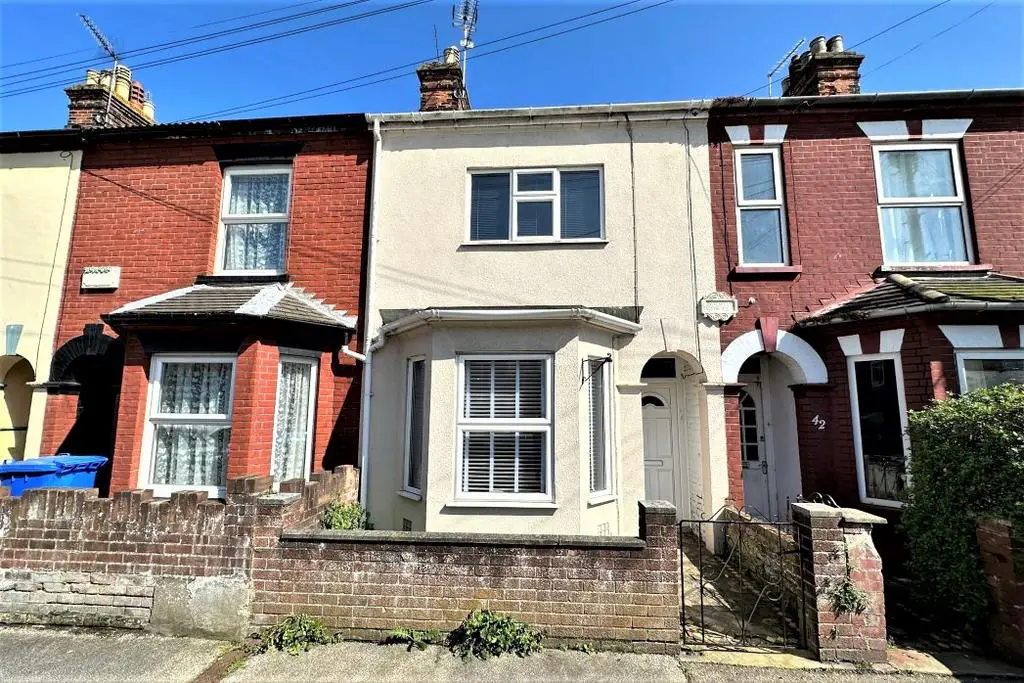
House For Sale £190,000
RENOVATED TO A VERY HIGH STANDARD | LARGER STYLE VICTORIAN TERRACE | HALLWAY & LANDING
We are delighted to offer for sale this beautifully renovated modern, contemporary home. A great deal of time and effort has gone into creating this stunning family home. Your accommodation comprises of an Entrance Hall, bay fronted Lounge, Dining Room, brand new fitted Kitchen, Utility and Bathroom on the ground floor, while upstairs, three renovated Bedroom all off Landing. All this with brand new floor coverings, new doors, decor and some really cool surprises too. CHAiN FREE & READY IMMEDIATE OCCUPANCY
LOCATION AND AMENITIES
Located off the A47, the towns of Lowestoft and Great Yarmouth are easily accessible. Worthing Road is surrounded by plenty of schools, restaurants and public transport. The Tesco superstore is also within half a mile reach along with the very popular family theme park of Lowestoft, Pleasurewood Hills. The beach, Sparrows Nest Gardens and many other amenities are within easy reach due to the convenient location.
Property additional info
GROUND FLOOR
Storm Porch:
A handy covered Porch as you approach your front door.
Hallway:
Through the modern front door into the Hallway of your beautiful freshly refurbished modern contemporary new home. Quality laminate is laid to floor and new doors lead you in to your Dining Room and Lounge. All you need to do here is move in, unpack and relax in your new home.
Lounge: 9' 11'' x 12' 3'' (3.03m x 3.74m) plus bay
Your Lounge is cosy yet spacious with a huge bay to front aspect complete with uPVC sealed unit double glazing. Beautifully refurbished and freshly decorated, there's a new electric radiator and brand new fitted carpet underfoot.
Dining Room: 13' 0'' x 11' 10'' (3.97m x 3.60m)
Located centrally, this is no doubt the hub of the home. Styled in a modern contemporary design and colours complete with quality brand new laminate flooring, a uPVC sealed unit double glazed window, new electric radiator and super cool picture rail mood lighting. Ample space is provided for a large family dining suite and extra furniture is required. An opening leads you to your ...
Stairs:
This is the link between your Dining Room and Kitchen. Your carpeted staircase wind up to all first-floor rooms and a uPVC sealed unit double glazed window ensures the whole area is bathed with natural daylight.
Kitchen:
Your stunning brand new Kitchen features a range of base and wall units fitted to two walls complete with high gloss handless doors and drawers with a square edge worktop and upstand over. Integrated appliances include a tall fridge freezer, Bosch slimline dishwasher, induction hob with extractor hood over and eye level oven. The contemporary theme continues here with grey decor, flat ceiling with inset spotlight, LVT flooring and your polycarbonate one-and-half bowl sink with copper mixer tap is located under your uPVC sealed unit double glazed window.
Rear Lobby / Utility:
This handy room houses your back door which leads you outside and also features a uPVC sealed unit double glazed window, contemporary wood paneling and a worktop with a space below for your automatic washing machine. An electric radiator keeps maintains an even temperature. A door leads you in to ...
Shower Room: 5' 11'' x 5' 10'' (1.81m x 1.78m)
Wow, more like a five-star hotel! A suite comprising of a beautifully tiled corner shower cubicle withe electric power shower, vanity cupboards run the whole length of the room and features a wash and basin with copper mixer tap and low-level WC. There's a heated towel rail, LVT flooring and an opaque uPVC sealed unit double glazed window.
FIRST FLOOR
Landing:
At the top of the stairs, your Landing also benefits from the uPVC sealed unit double glazed window on the stairs. All freshly decorated including a sumptuous fitted carpet. Brand new doors lead you off to all first floor rooms.
Master Bedroom: 13' 2'' x 11' 11'' (4.02m x 3.62m)
Located at the front of the property, your Master Bedroom spans the whole width of the house and features freshly decorated walls and ceiling, there's a uPVC sealed unit double glazed window, sumptuous fitted carpet and electric heating.
Bedroom 2: 12' 0'' x 9' 9'' (3.66m x 2.97m)
A good sized double, freshly decorated with a new fitted carpet, uPVC sealed unit double glazed window and electric storage heater.
Bedroom 3: 10' 2'' x 8' 0'' (3.10m x 2.43m)
The smallest of the three is still a good size and like the others include a new fitted carpet, uPVC sealed unit double glazed window and electric storage heater..
OUTSIDE:
A small paved front Garden with brick wall for privacy and wrought iron gate. To the rear there's an enclosed rear Yard with gate to access road to rear.
Council Tax:
East Suffolk Band A
SUMMARY:
This wonderful family home has been refurbished with care and attention to detail. Freshly plastered walls and ceilings, modern contemporary decor, brand new floor coverings, stunning new Shower Room and that Kitchen packed with appliances. To appreciate the refurbishment, viewing is certainly recommended. For your exclusive tour of this property, simply call or email to arrange.