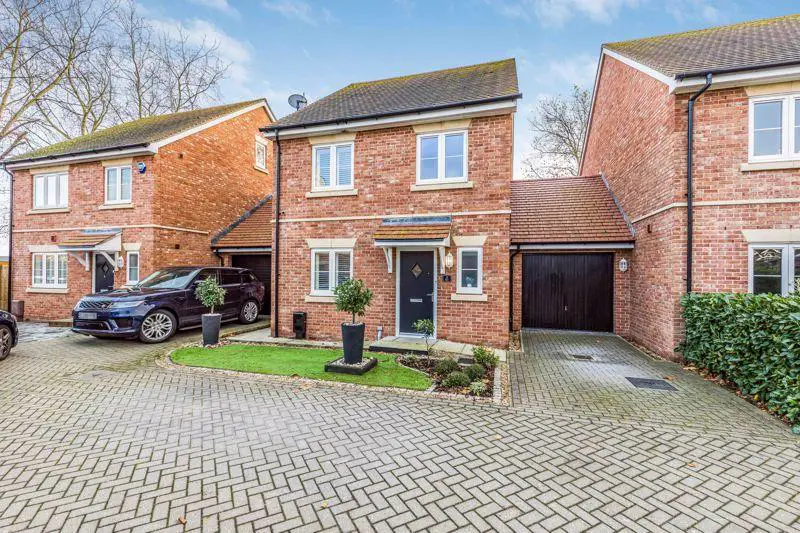
House For Sale £650,000
* VIEW OUR 360 DEGREE VIRTUAL TOUR * We have pleasure in marketing for sale this truly OUTSTANDING 5-year old link detached family home situated in a small cul-de-sac location close to Langstone Harbour foreshore. At over 1,600 sq.ft (156 sq.m) spanning three floors, you will be PLEASANTLY surprised how much space the house provides all presented in SUPERB order throughout to include a top of the range Symphony Cranbrook in Platinum kitchen/dining room complete with INTEGRATED Bosch appliances and quartz worktops plus a 17'6 x 15'2 living room with bi-fold doors leading to a STUNNING 60ft x 35ft south facing landscaped rear garden with granite paving, artificial lawn, raised railway sleeper flower beds, pergola and shed. The upper two floors include four good size bedrooms featuring two en-suite shower rooms plus a LUXURY family bathroom with shower. There is also a ground floor cloakroom. Externally, there is block paved driveway parking leading to a single garage with lofted storage and door leading to the garden. With double glazing throughout and a Daikin Air-Source heat pump providing underfloor heating on the ground floor and radiator heating on the upper floors, this QUALITY house must be viewed early to avoid disappointment.
Ground Floor
Reception Hall - 16' 2'' x 7' 6'' overall (4.92m x 2.28m)
Cloakroom - 6' 2'' x 3' 6'' (1.88m x 1.07m)
Living Room - 17' 6'' x 15' 2'' (5.33m x 4.62m)
Kitchen/Dining Room - 16' 2'' x 9' 6'' (4.92m x 2.89m)
First Floor Landing
Stairs to upper floor
Bedroom 2 - 11' 6'' x 11' 4'' (3.50m x 3.45m)
En-Suite Shower Room - 6' 1'' x 5' 9'' (1.85m x 1.75m)
Bedroom 3 - 13' 4'' x 9' 5'' (4.06m x 2.87m)
Bedroom 4 - 11' 2'' x 7' 8'' (3.40m x 2.34m)
Family Bathroom - 8' 7'' x 6' 1'' (2.61m x 1.85m)
Second Floor Landing
Master Bedroom - 19' 6'' x 13' 9'' overall (5.94m x 4.19m)
En-Suite Shower Room - 7' 2'' x 6' 2'' (2.18m x 1.88m)
Outside
Garage - 19' 9'' x 9' 9'' (6.02m x 2.97m)
Southerly Facing Landscaped Garden - Approximatley 60' 0'' x 35' 0'' (18.27m x 10.66m)
Council Tax Band: E
Tenure: Freehold
Ground Floor
Reception Hall - 16' 2'' x 7' 6'' overall (4.92m x 2.28m)
Cloakroom - 6' 2'' x 3' 6'' (1.88m x 1.07m)
Living Room - 17' 6'' x 15' 2'' (5.33m x 4.62m)
Kitchen/Dining Room - 16' 2'' x 9' 6'' (4.92m x 2.89m)
First Floor Landing
Stairs to upper floor
Bedroom 2 - 11' 6'' x 11' 4'' (3.50m x 3.45m)
En-Suite Shower Room - 6' 1'' x 5' 9'' (1.85m x 1.75m)
Bedroom 3 - 13' 4'' x 9' 5'' (4.06m x 2.87m)
Bedroom 4 - 11' 2'' x 7' 8'' (3.40m x 2.34m)
Family Bathroom - 8' 7'' x 6' 1'' (2.61m x 1.85m)
Second Floor Landing
Master Bedroom - 19' 6'' x 13' 9'' overall (5.94m x 4.19m)
En-Suite Shower Room - 7' 2'' x 6' 2'' (2.18m x 1.88m)
Outside
Garage - 19' 9'' x 9' 9'' (6.02m x 2.97m)
Southerly Facing Landscaped Garden - Approximatley 60' 0'' x 35' 0'' (18.27m x 10.66m)
Council Tax Band: E
Tenure: Freehold
