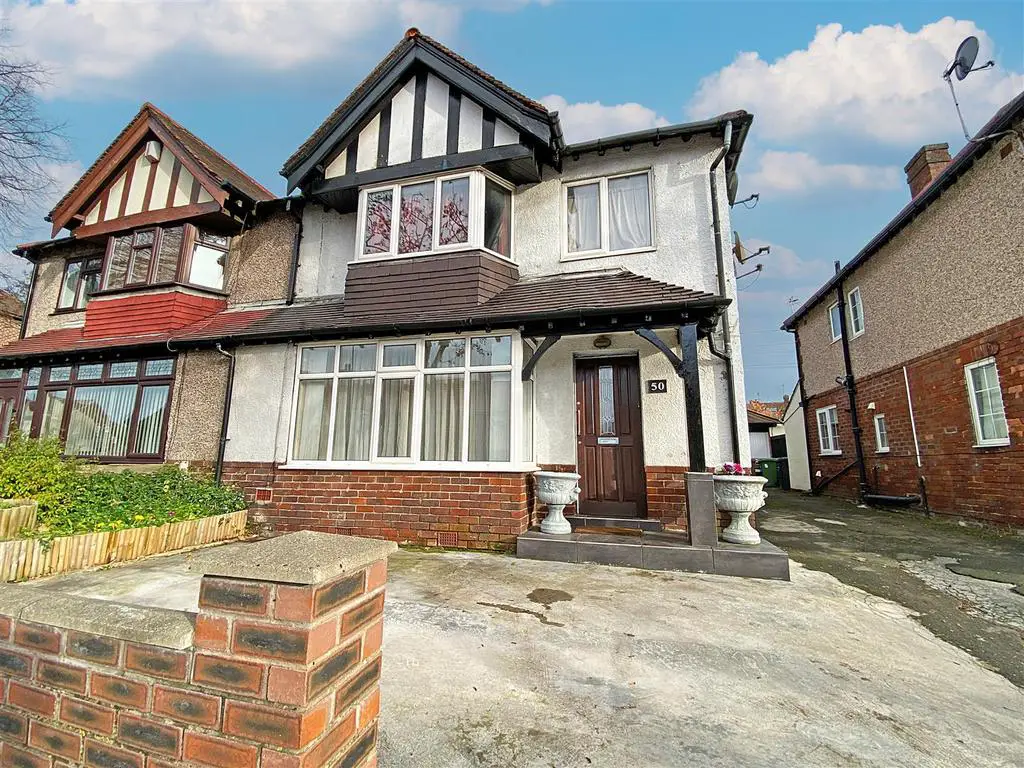
House For Sale £320,000
Situated within a desirable and popular location, this three-bedroom character semi-detached residence offers a separate one-bedroom annex ideal for any buyer who needs ground-floor accommodation. The property is beautifully decorated with a modern kitchen and bathroom. College road is ideal for a selection of local shops, restaurants, coffee shops. A short walk is some of Crosby's finest schools, transport links and Crosby beach. The property briefly comprises of entrance hallway with WC off. Lounge, dining room and kitchen to the ground floor. On the first floor are three bedrooms and a bathroom. Outside is an annex which is currently used as a bedroom with a wet room. Private garden to the rear with a shared driveway to the side and a parking space to the front. The property has been installed with UPVC double glazing and gas central heating.
Hall - 5.54 1.95 (18'2" 6'4") - Tiled floor, double glazed window, storage understairs
Wc - Low-level WC, glass sink, UPVC double-glazed window, tiled floor
Lounge - 4.83 x 4.02 (15'10" x 13'2") - UPVC double-glazed bay window, gas fire, laminate floor., radiator
Dining Room - 4.46 x 3.42 (14'7" x 11'2") - UPVC double-glazed patio doors to garden, laminate floor, radiator, telephone socket
Kitchen - 2.75 x 4.74 (9'0" x 15'6") - Range of modern wall and base units, stainless steel sink, space for a range cooker, extractor fan, UPVC double-glazed windows 2x, space for American-style fridge, space for washing machine, combi boiler
Rear Garden - Patio area, lawn, selection of tress and shrubs, UPVC door to a shared drive, tap
Annex Bedroom - 3.2 x 4.3 (10'5" x 14'1") - UPVC double-glazed window, radiators 2x, UPVC double-glazed door, laminate floor
Wet Room - 1.6 x 1.9 (5'2" x 6'2" ) - Low-level WC, pedestal sink, shower, tiled walls and floor, extractor fan
Landing - 2.41 x 3.39 (7'10" x 11'1") - UPVC double-glazed window, storage cupboard, loft access with ladder boarded with light
Bedroom 1 - 3.76 x 5.01 (12'4" x 16'5") - UPVC double-glazed bay window, radiator, fitted wardrobe
Bedroom 2 - 3.81 x 4.06 (12'5" x 13'3") - UPVC double-glazed window, radiator
Bedroom 3 - 2.28 x 2.75 (7'5" x 9'0") - UPVC double-glazed bay window, radiator
Family Bathroom - 2.52 x 2.22 (8'3" x 7'3") - UPVC double-glazed windows 2x, low-level WC, corner jacuzzi bath, glass sink with mixer tap, walk-in multi-jet shower, tiled floor and walls
Front Garden - Off-road parking, shared drive
Hall - 5.54 1.95 (18'2" 6'4") - Tiled floor, double glazed window, storage understairs
Wc - Low-level WC, glass sink, UPVC double-glazed window, tiled floor
Lounge - 4.83 x 4.02 (15'10" x 13'2") - UPVC double-glazed bay window, gas fire, laminate floor., radiator
Dining Room - 4.46 x 3.42 (14'7" x 11'2") - UPVC double-glazed patio doors to garden, laminate floor, radiator, telephone socket
Kitchen - 2.75 x 4.74 (9'0" x 15'6") - Range of modern wall and base units, stainless steel sink, space for a range cooker, extractor fan, UPVC double-glazed windows 2x, space for American-style fridge, space for washing machine, combi boiler
Rear Garden - Patio area, lawn, selection of tress and shrubs, UPVC door to a shared drive, tap
Annex Bedroom - 3.2 x 4.3 (10'5" x 14'1") - UPVC double-glazed window, radiators 2x, UPVC double-glazed door, laminate floor
Wet Room - 1.6 x 1.9 (5'2" x 6'2" ) - Low-level WC, pedestal sink, shower, tiled walls and floor, extractor fan
Landing - 2.41 x 3.39 (7'10" x 11'1") - UPVC double-glazed window, storage cupboard, loft access with ladder boarded with light
Bedroom 1 - 3.76 x 5.01 (12'4" x 16'5") - UPVC double-glazed bay window, radiator, fitted wardrobe
Bedroom 2 - 3.81 x 4.06 (12'5" x 13'3") - UPVC double-glazed window, radiator
Bedroom 3 - 2.28 x 2.75 (7'5" x 9'0") - UPVC double-glazed bay window, radiator
Family Bathroom - 2.52 x 2.22 (8'3" x 7'3") - UPVC double-glazed windows 2x, low-level WC, corner jacuzzi bath, glass sink with mixer tap, walk-in multi-jet shower, tiled floor and walls
Front Garden - Off-road parking, shared drive
Houses For Sale Shrewsbury Avenue
Houses For Sale Alder Grove
Houses For Sale Jubilee Road
Houses For Sale Sunnyside Road
Houses For Sale Winchester Avenue
Houses For Sale Brooke Road East
Houses For Sale College Road
Houses For Sale Lichfield Avenue
Houses For Sale The Spur
Houses For Sale Woodville Avenue
Houses For Sale Brookfield Avenue
Houses For Sale Cedar Grove
Houses For Sale Lancaster Avenue
Houses For Sale Norman Road
Houses For Sale Myers Road West
Houses For Sale Saxon Road
Houses For Sale Alder Grove
Houses For Sale Jubilee Road
Houses For Sale Sunnyside Road
Houses For Sale Winchester Avenue
Houses For Sale Brooke Road East
Houses For Sale College Road
Houses For Sale Lichfield Avenue
Houses For Sale The Spur
Houses For Sale Woodville Avenue
Houses For Sale Brookfield Avenue
Houses For Sale Cedar Grove
Houses For Sale Lancaster Avenue
Houses For Sale Norman Road
Houses For Sale Myers Road West
Houses For Sale Saxon Road
