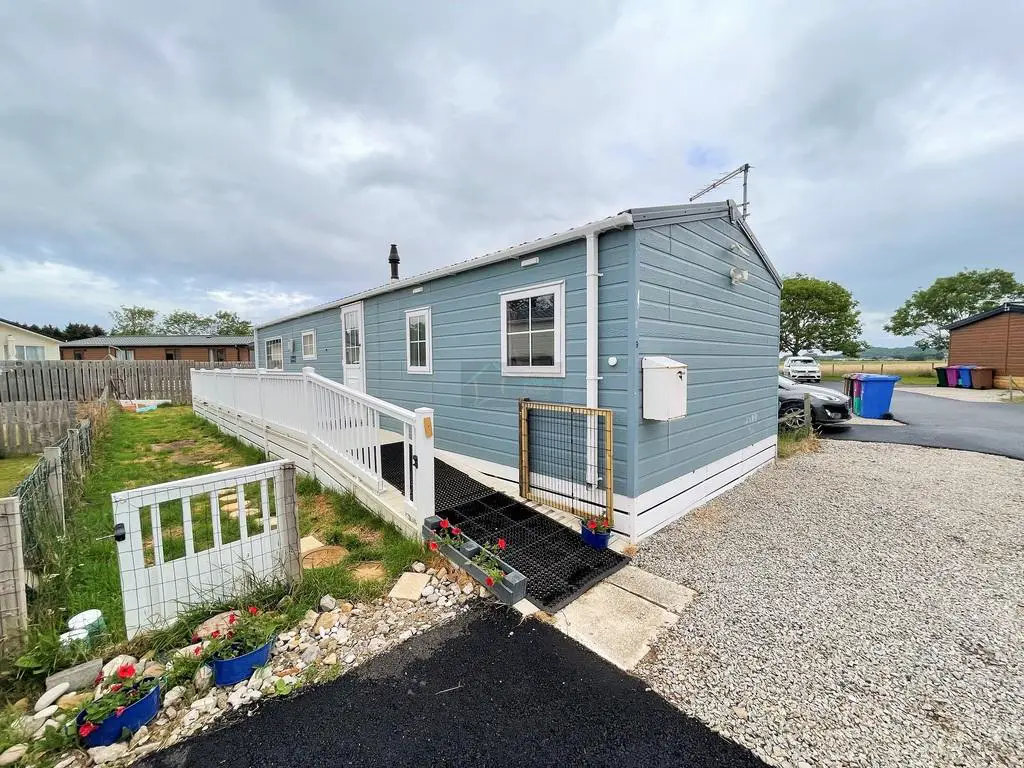
3 bed Flat For Sale £55,000
Immediate Entry Available
Open Plan Lounge/Kitchen
Lounge/Diner - 14’11” narrows to 11’3” x 12’5”
Lounge/ Diner with recess halogen spot lights to the ceiling, smoke alarm and Carbon monoxide alarm. Focal point of the room is a wall mounted electric fire. 2 double radiators. TV, BT and various power points. Three uPVC double glazed windows with hanging curtains overlooking the side aspects . Further uPVC double glazed patio doors with co-ordinating side glass windows leads on to the Verandah. Carpet to the floor. Ample space available for a dining table and chairs.
Kitchen - 7’4” extending to 12’0” x
Modern fitted kitchen providing a range of wall mounted cupboards and base units with a roll top work surface. Stainless steel single sink with chrome mixer tap and drainer. Electric oven & grill, 4 ring gas hob and overhead extractor fan. Space available for a washing machine, fridge and small freezer. uPVC double glazed window with venetian blind overlooks the side aspect. Recessed light fittings.
Bedroom 1 - 9’10” x 6’10”
Double Bedroom with window to the side aspect with hanging curtains. Single light fitting to the ceiling. Wall mounted light fitting. Carpet to the floor. Power point. Double wardrobe .
Bedroom 2 - 7’5” x 5’5”
Single Bedroom with window to the side aspect. Carpet to the floor. Single power point. Wall mounted cupboard. Single light fitting.
Bedroom 3 - 6’11” x 5’5”
Single bedroom with a ceiling light fitting, single radiator, various power points, carpet to the floor. Wall mounted storage cupboard. uPVC double glazed window with hanging curtains overlooks the side aspect.
Shower Room - 4’7” x 7’2”
Low level W.C, pedestal wash hand basin with chrome mixer tap, shelf and wall mounted mirror. Corner shower enclosure with a mains operated shower a plastic wet wall finish. Wall mounted medicine cabinet with mirror doors. Ceiling light fitting, heated towel rail, extractor fan and uPVC obscure double glazed window with a venetian blind overlooks the side aspect. Wall mounted mirror. Wood effect vinyl to the floor.
W.C - 4’7” x 2’3”
Low level W.C, pedestal wash hand basin with chrome mixer tap, shelf and wall mounted mirror. Ceiling light fitting, white accessories and uPVC obscure double glazed window to the side aspect. Wood effect vinyl to the floor.
Front & Rear Gardens
The property is accessed via a ramp leading on to the veranda which provides a large balcony located outside the lounge. The front and side is partially enclosed within a fence boundary and is laid to lawn. Outside lights.
Allocated space for parking.
Site Fee/Ground Rent –
£1837 per annum
Note 1 – All light fittings, blinds, curtains, carpets and integrated appliances are included in the sale.
Council Tax Band “A”
Open Plan Lounge/Kitchen
Lounge/Diner - 14’11” narrows to 11’3” x 12’5”
Lounge/ Diner with recess halogen spot lights to the ceiling, smoke alarm and Carbon monoxide alarm. Focal point of the room is a wall mounted electric fire. 2 double radiators. TV, BT and various power points. Three uPVC double glazed windows with hanging curtains overlooking the side aspects . Further uPVC double glazed patio doors with co-ordinating side glass windows leads on to the Verandah. Carpet to the floor. Ample space available for a dining table and chairs.
Kitchen - 7’4” extending to 12’0” x
Modern fitted kitchen providing a range of wall mounted cupboards and base units with a roll top work surface. Stainless steel single sink with chrome mixer tap and drainer. Electric oven & grill, 4 ring gas hob and overhead extractor fan. Space available for a washing machine, fridge and small freezer. uPVC double glazed window with venetian blind overlooks the side aspect. Recessed light fittings.
Bedroom 1 - 9’10” x 6’10”
Double Bedroom with window to the side aspect with hanging curtains. Single light fitting to the ceiling. Wall mounted light fitting. Carpet to the floor. Power point. Double wardrobe .
Bedroom 2 - 7’5” x 5’5”
Single Bedroom with window to the side aspect. Carpet to the floor. Single power point. Wall mounted cupboard. Single light fitting.
Bedroom 3 - 6’11” x 5’5”
Single bedroom with a ceiling light fitting, single radiator, various power points, carpet to the floor. Wall mounted storage cupboard. uPVC double glazed window with hanging curtains overlooks the side aspect.
Shower Room - 4’7” x 7’2”
Low level W.C, pedestal wash hand basin with chrome mixer tap, shelf and wall mounted mirror. Corner shower enclosure with a mains operated shower a plastic wet wall finish. Wall mounted medicine cabinet with mirror doors. Ceiling light fitting, heated towel rail, extractor fan and uPVC obscure double glazed window with a venetian blind overlooks the side aspect. Wall mounted mirror. Wood effect vinyl to the floor.
W.C - 4’7” x 2’3”
Low level W.C, pedestal wash hand basin with chrome mixer tap, shelf and wall mounted mirror. Ceiling light fitting, white accessories and uPVC obscure double glazed window to the side aspect. Wood effect vinyl to the floor.
Front & Rear Gardens
The property is accessed via a ramp leading on to the veranda which provides a large balcony located outside the lounge. The front and side is partially enclosed within a fence boundary and is laid to lawn. Outside lights.
Allocated space for parking.
Site Fee/Ground Rent –
£1837 per annum
Note 1 – All light fittings, blinds, curtains, carpets and integrated appliances are included in the sale.
Council Tax Band “A”