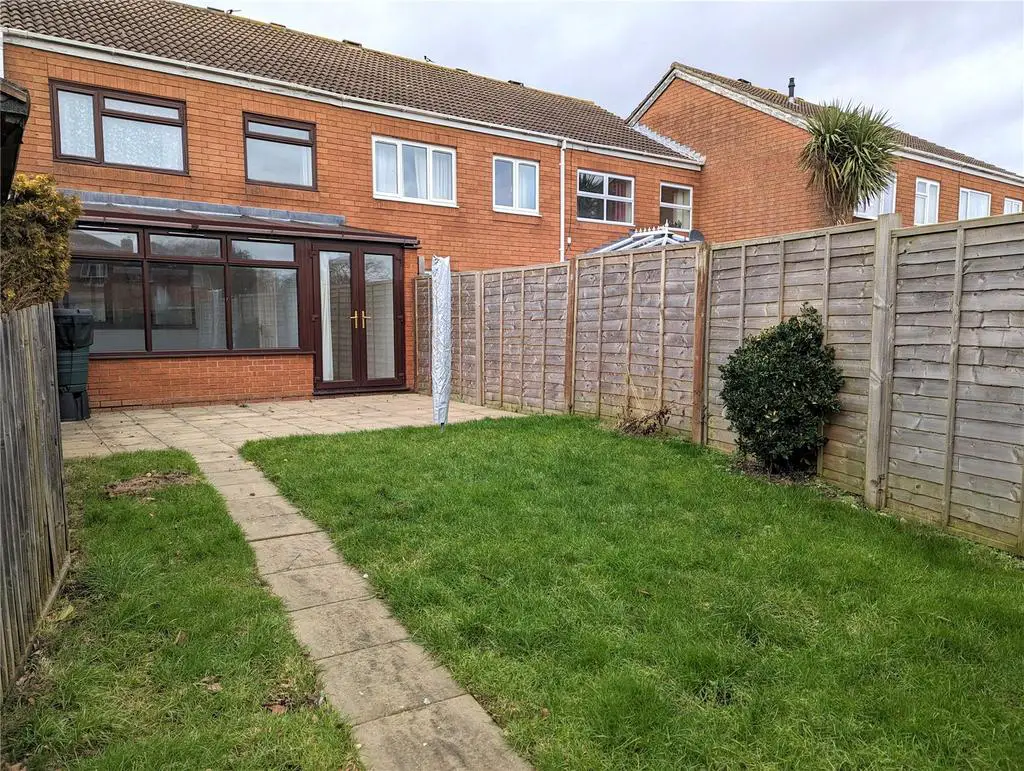
House For Sale £245,000
Eckersley White are pleased to present to the market this three bedroom mid terraced house situated in a quiet cul-de-sac. The property benefits from an approximately South facing rear garden and offered for sale with no onward chain.
Hallway:
Fitted carpet, radiator, understairs cupboard, understairs storage area.
Ground Floor Cloakroom:
Low flush W.C, corner wash hand basin with tiled surrounds, tiled flooring and uPVC double glazed window.
Open Plan Living Area: 29' (8.84m) narrowing to 10'7" (3.23m) x 15'5" (4.7m) narrowing to 9'3" (2.82m)
Kitchen Area:
Range of wall and base units with roll edge work surface, recess for cooker, recess for washing machine, recess for fridge freezer, stainless steel one and a half bowl sink unit, vinyl tiled flooring and uPVC double glazed window overlooking front garden.
Lounge / Dining Area:
Fitted carpet, two radiators, uPVC double glazed window though to conservatory, uPVC double glazed door to the rear lobby.
Rear Lobby: 9'6" x 4'7" (2.9m x 1.4m)
Wood laminate flooring, double glazed windows, French doors through to garden and door to conservatory.
Conservatory: 9'5" x 8'8" (2.87m x 2.64m)
Wood laminate flooring, uPVC double glazed windows overlooking rear garden polycarbonate roof.
On the First Floor:
Landing:
Fitted carpet, airing cupboard housing a Valiant combi boiler, storage cupboard. Access to partly boarded loft.
Bedroom One: 15' x 8'5" (4.57m x 2.57m)
Fitted carpet, radiator, uPVC double glazed window
Bedroom Two: 11'6" x recess x 8'6" (3.5m x recess x 2.6m)
Fitted carpet, radiator, uPVC double glazed window.
Bedroom Three: 9'8" x 6'6" (2.95m x 1.98m)
Fitted carpet, radiator, uPVC double glazed window.
Bathroom: 6'5" x 6'2" (1.96m x 1.88m)
Low flush W.C, wash hand basin on vanity unit, bath with shower over, glass shower screen, heated towel rail, fully tiled surrounds, vinyl tiled flooring and uPVC double glazed window.
On The Outside:
To The Front:
Laid mainly to shingle screed, enclosed by a low fence and gate, brick built storage shed measuring 7'9 x 3'9 with covered area leading to the uPVC front door (potential to convert to utility area as per neighbouring properties).
Rear Garden:
Approximately South facing rear garden, patio and lawn with pedestrian rear access.
Hallway:
Fitted carpet, radiator, understairs cupboard, understairs storage area.
Ground Floor Cloakroom:
Low flush W.C, corner wash hand basin with tiled surrounds, tiled flooring and uPVC double glazed window.
Open Plan Living Area: 29' (8.84m) narrowing to 10'7" (3.23m) x 15'5" (4.7m) narrowing to 9'3" (2.82m)
Kitchen Area:
Range of wall and base units with roll edge work surface, recess for cooker, recess for washing machine, recess for fridge freezer, stainless steel one and a half bowl sink unit, vinyl tiled flooring and uPVC double glazed window overlooking front garden.
Lounge / Dining Area:
Fitted carpet, two radiators, uPVC double glazed window though to conservatory, uPVC double glazed door to the rear lobby.
Rear Lobby: 9'6" x 4'7" (2.9m x 1.4m)
Wood laminate flooring, double glazed windows, French doors through to garden and door to conservatory.
Conservatory: 9'5" x 8'8" (2.87m x 2.64m)
Wood laminate flooring, uPVC double glazed windows overlooking rear garden polycarbonate roof.
On the First Floor:
Landing:
Fitted carpet, airing cupboard housing a Valiant combi boiler, storage cupboard. Access to partly boarded loft.
Bedroom One: 15' x 8'5" (4.57m x 2.57m)
Fitted carpet, radiator, uPVC double glazed window
Bedroom Two: 11'6" x recess x 8'6" (3.5m x recess x 2.6m)
Fitted carpet, radiator, uPVC double glazed window.
Bedroom Three: 9'8" x 6'6" (2.95m x 1.98m)
Fitted carpet, radiator, uPVC double glazed window.
Bathroom: 6'5" x 6'2" (1.96m x 1.88m)
Low flush W.C, wash hand basin on vanity unit, bath with shower over, glass shower screen, heated towel rail, fully tiled surrounds, vinyl tiled flooring and uPVC double glazed window.
On The Outside:
To The Front:
Laid mainly to shingle screed, enclosed by a low fence and gate, brick built storage shed measuring 7'9 x 3'9 with covered area leading to the uPVC front door (potential to convert to utility area as per neighbouring properties).
Rear Garden:
Approximately South facing rear garden, patio and lawn with pedestrian rear access.
