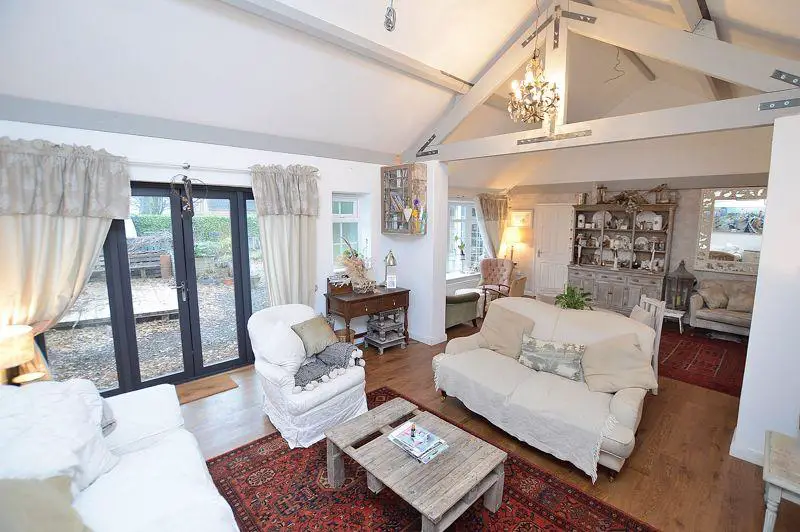
House For Sale £399,950
An appealing three-bedroom detached bungalow set well back from the passing road providing superb living accommodation including open plan lounge and dining room with full height pitched ceiling. The property is further enhanced by en-suite to main bedroom and stylish breakfast kitchen overlooking the rear garden. The shopping and social facilities of this most sought-after Lincolnshire village are within easy walking distance. NO ONWARD CHAIN.
Accommodation
Entrance into the property is gained through a UPVC door leading to:
Entrance Lobby
With UPVC door to:
Entrance Hall
With built-in cloaks cupboard, coved ceiling, wood effect tiled flooring, radiator, power points and door to:
Open Plan Lounge Dining Room - 26' 4'' x 18' 1'' (8.02m x 5.51m) narrowing to 15' (4.57m)
A striking room with pitched ceiling and exposed timbers. There is a cast iron stove set to feature fireplace, wood flooring, radiators and power points. There are patio doors to the south west front garden and glazed panel double doors to:
Breakfast Kitchen - 15' 8'' x 10' 0'' (4.77m x 3.05m)
A triple aspect room including patio doors to the rear garden and having a stylish range of fitted units comprising 'Belfast' type sink inset to quartz style worksurface over base units including integral dishwasher, washing machine, fridge and freezer. There is an 'ESSE' range double oven, wall mounted cupboards above, wood effect flooring, radiator and power points.
Bedroom 1 - 17' 2'' x 9' 11'' (5.23m x 3.02m)
With deep bay window to front aspect and having wood flooring, radiator, power points and door to:
En-Suite
with shower cubicle, pedestal wash hand basin and a low-level WC. There is wood effect tiled flooring and heated towel rail and electric underfloor heating.
Bedroom 2 - 12' 5'' x 9' 7'' (3.78m x 2.92m)
With rear aspect, radiator and power points.
Bedroom 3 - 9' 11'' x 6' 9'' (3.02m x 2.06m)
With radiator and power points.
Bathroom
With a stylish white suite comprising roll top bath, high-level WC and ornate 'Bowl' wash hand basin. There is wood effect tiled flooring and a heated towel rail and electric underfloor heating.
Outside
The property is approached through automatic timber double gates and over a driveway providing ample parking. The remaining front garden is laid to a wide variety of mature shrubs to borders with decked area from lounge diner and a tiled timber wood store. The enclosed rear garden is mostly laid to paving.
Further Information
All mains services. Gas central heating. UPVC double glazing.Local Authority: East Lindsey District Council, Tedder Hall, Manby Park, Louth, Lincolnshire LN11 8UP. Tel [use Contact Agent Button]DISTRICT COUNCIL TAX BAND = DEPC RATING = DPlease Note: Photos taken in summer 2022
Council Tax Band: D
Tenure: Freehold
