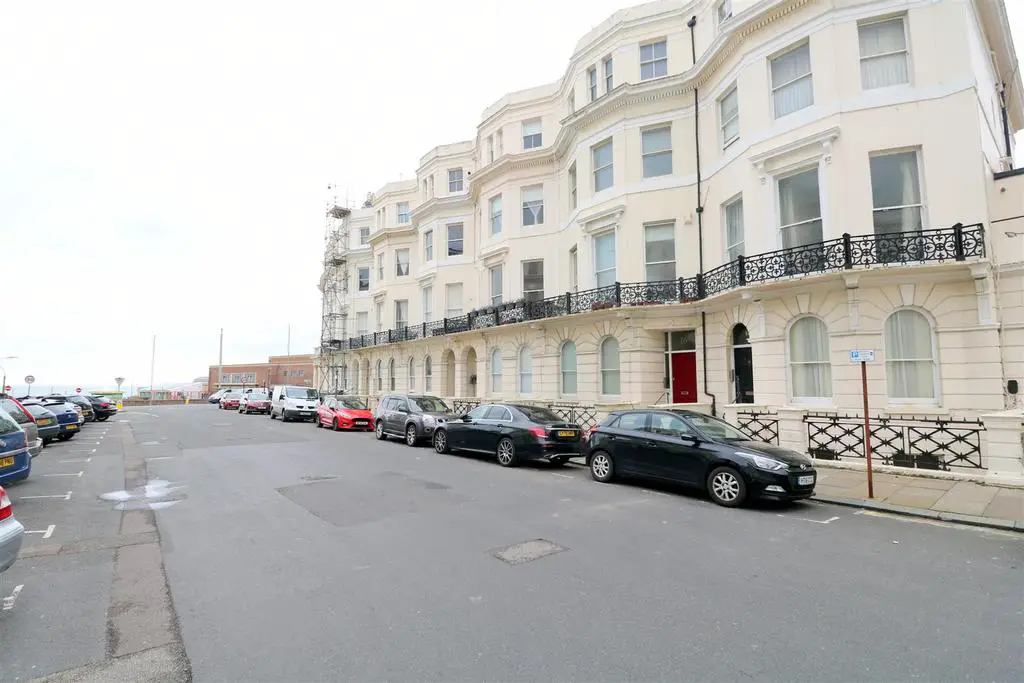
Studio Flat For Sale £190,000
AVAILABLE FOR COMPLETION WITH NO ONWARD CHAIN AT THE END OF AUGUST 2023, we are delighted to be able to offer this charming studio flat which is perfectly positioned in central Hove, with the beach just across the road and nearby Church Road offering an array of amenities with a lip smacking selection of cafes, restaurants, pubs and bars. The Grade II listed property forms part of an imposing townhouse and fortunately enjoys a first floor position with elegant, tall, ornately corniced ceilings. Accommodation is well-arranged with a good sized open-plan space combining a lounge area with huge sash window, picture rail, deep skirting boards and gorgeous solid marble fireplace, with a connecting kitchen area with space for a washing machine and fridge. An elevated, cosy sleeping area is accessed via sturdy paddle steps and there is plenty of storage through the flat. A Villeroy and Boch designer bathroom completes the accommodation. The property is currently tenanted at £885pcm until August 2023.
Approach - Steps up to covered entrance with communal front door opening into communal hallway, with stairs ascending to first floor landing. Door into:
Entrance Lobby - Door into bathroom, high skirting board and wooden flooring extends through further door into:
Open-Plan Living Space: - 5.26m x 3.96m (17'3" x 12'11") -
Living Area - Large single glazed timber framed sliding sash window to side. Large feature fireplace with solid marble surround and cast iron inset. Built-in wardrobe alongside built-in floor and wall-mounted cupboards into alcoves. Electric heater, paddle steps ascend to mezzanine sleeping area and deep skirting boards and wooden flooring extend through to:
Kitchen Area - Window to side with fitted Venetian blind. Fitted kitchen comprising a range of matching wall and base units, with wood block and laminated work surfaces extending to include a one-and-a-half bowl stainless steel sink with drainer and mixer tap, and inset four-ring electric hob. Space and plumbing for a washing machine and under-counter fridge.
Mezzanine Sleeping Area - 2.45m x 3.96m (8'0" x 12'11") - Ornate cornice.
Bathroom - Villeroy & Boch designer bathroom comprising panel enclosed bath with mixer taps, hand-held shower attachment and rainfall shower over, with glass shower screen and part tiled surround. Wall-mounted WC with panel enclosed cistern, and wall-mounted wash hand basin with mixer taps.
Approach - Steps up to covered entrance with communal front door opening into communal hallway, with stairs ascending to first floor landing. Door into:
Entrance Lobby - Door into bathroom, high skirting board and wooden flooring extends through further door into:
Open-Plan Living Space: - 5.26m x 3.96m (17'3" x 12'11") -
Living Area - Large single glazed timber framed sliding sash window to side. Large feature fireplace with solid marble surround and cast iron inset. Built-in wardrobe alongside built-in floor and wall-mounted cupboards into alcoves. Electric heater, paddle steps ascend to mezzanine sleeping area and deep skirting boards and wooden flooring extend through to:
Kitchen Area - Window to side with fitted Venetian blind. Fitted kitchen comprising a range of matching wall and base units, with wood block and laminated work surfaces extending to include a one-and-a-half bowl stainless steel sink with drainer and mixer tap, and inset four-ring electric hob. Space and plumbing for a washing machine and under-counter fridge.
Mezzanine Sleeping Area - 2.45m x 3.96m (8'0" x 12'11") - Ornate cornice.
Bathroom - Villeroy & Boch designer bathroom comprising panel enclosed bath with mixer taps, hand-held shower attachment and rainfall shower over, with glass shower screen and part tiled surround. Wall-mounted WC with panel enclosed cistern, and wall-mounted wash hand basin with mixer taps.
Studio Flats For Sale King's Esplanade
Studio Flats For Sale St. Aubyns South
Studio Flats For Sale Namrik Mews
Studio Flats For Sale Osborne Villas
Studio Flats For Sale Seafield Road
Studio Flats For Sale Vallance Gardens
Studio Flats For Sale Kingsway
Studio Flats For Sale St Aubyns
Studio Flats For Sale Sussex Road
Studio Flats For Sale St. Aubyns South
Studio Flats For Sale Namrik Mews
Studio Flats For Sale Osborne Villas
Studio Flats For Sale Seafield Road
Studio Flats For Sale Vallance Gardens
Studio Flats For Sale Kingsway
Studio Flats For Sale St Aubyns
Studio Flats For Sale Sussex Road
