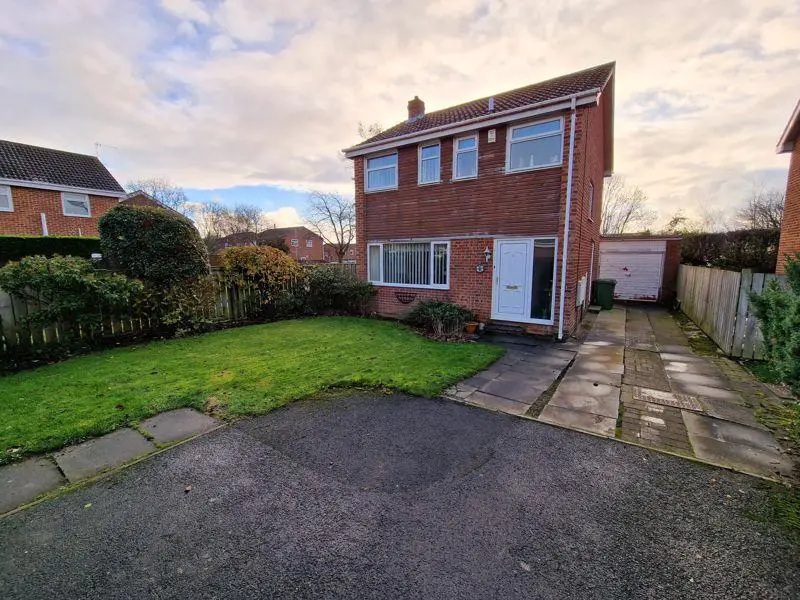
House For Sale £205,000
* DETACHED FAMILY HOME - THREE BEDROOM - DRIVEWAY PARKING - SINGLE GARAGE - FRONT AND REAR GARDEN - KITCHEN - BATHROOM - MUST VIEW - EPC GRADE B *
Mike Rogerson Estate Agents welcome to the market this three bedroom detached family home situated on the ever popular "Chesters Estate" Bedlington. Ideally close to local shops, schools and amenities with good road links to neighbouring towns/cities.
The property on offer briefly comprise of an entrance hallway, lounge, dining room and kitchen. To the first floor there are three bedrooms and a family Bathroom. Externally to the front there is a laid to lawn area with driveway leading to garage and to the rear an enclosed private garden with patio and lawn area.
We would urge all buyers alike to view this lovely family home with great living accommodation.
Viewings are considered essential to appreciate the accommodation on offer here, to arrange please contact the Bedlington Team on[use Contact Agent Button] or [use Contact Agent Button]
Entrance Hallway
Double glazed front door, stairs to first floor, wall mounted radiator.
Lounge Diner
Lounge - 12' 2'' x 12' 8'' (3.72m x 3.86m)
Double glazed window to front elevation, feature fire place, wall mounted radiator, TV point.
Dining Room - 9' 3'' x 8' 8'' (2.81m x 2.64m)
Double glazed French doors to rear, wall mounted radiator.
Kitchen - 9' 7'' x 10' 9'' (2.93m x 3.28m)
Double glazed window, double glazed door, fitted with a range of wall and base units with coordinating work surfaces, sink drainer unit, plumbed for washer, under counter oven, hob with extractor fan over.
Kitchen
Stairs To First Floor Landing
Bedroom One - 13' 4'' x 9' 8'' (4.06m x 2.94m)
Double glazed window, fitted wardrobes, wall mounted radiator.
Bedroom Two - 11' 0'' x 9' 2'' (3.35m x 2.79m)
Double glazed window, fitted wardrobes, wall mounted radiator.
Bedroom Three - 9' 7'' x 7' 8'' (2.92m x 2.34m)
Double glazed window, fitted wardrobes, wall mounted radiator.
Bathroom - 9' 0'' x 4' 8'' (2.75m x 1.41m)
Two double glazed frosted window, fitted with a walk in shower, low level w/c, Vanity unit incorporating wash hand basin.
Rear Garden
Enclosed garden with lawn and patio area.
Single Garage
With up and over door.
Front Garden
Lawn area and driveway providing off street parking leading to single garage.
Tenure
We are advised by our Vendor clients that the property is held Freehold. Any interested party should ask their legal representatives to confirm this.
EPC Graph
A full copy of the energy performance certificate can be provided upon request.
Council Tax Band: C
Tenure: Freehold
