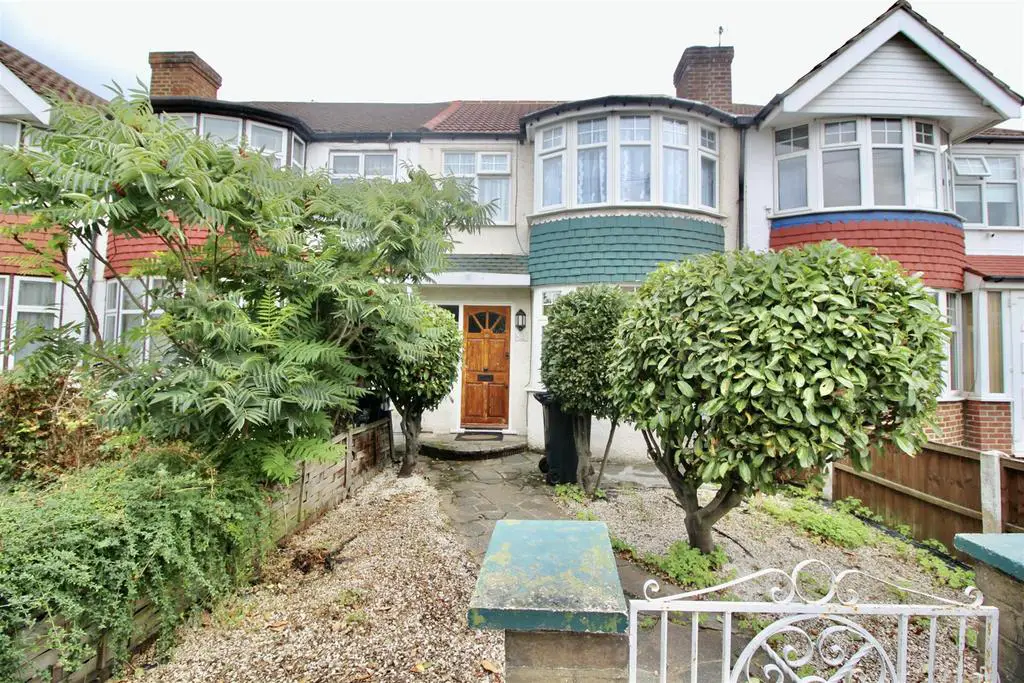
House For Sale £625,000
Located in a popular residential area, Evans & Company are pleased to present this extended 4 bedroom house, the property boasts both a rear extension and a loft conversion creating larger than average accommodation. Features include double glazed windows, 2 bathrooms, garage built in kitchen with integrated dishwasher, fridge/freezer and built in oven & hob.
Covered Entrance - Front door to
Entrance Hall - Wood flooring, stairs to first floor, doors to
Lounge - 3.58 x 3.13 (11'8" x 10'3") - Double glazed bay window to front, wood flooring, radiator, power points, open plan to
Dining Area - 3.71 x 3.00 (12'2" x 9'10") - Feature fireplace with coal effect gas fire, wood flooring, built in storage cupboards and shelving, power points
Kitchen Area - 2.95 x 1.76 (9'8" x 5'9") - Eye and base level storage units, roll edge work surfaces, integrated fridge/freezer & dishwasher, tiled floors, power points, tiled splash backs double glazed door to rear garden, open plan to
Breakfast Area - 3.73 x 2.27 (12'2" x 7'5") - Eye and base level storage units, 4 ring gas hob inset into work surface with overhead extractor hood, built in electric oven, radiator, power points, double glazed double doors to rear garden
Stairs To First Floor - doors to
Bedroom 1 - 4.16 x 3.03 (13'7" x 9'11") - Double glazed bay window to front, radiator, laminate floor, power points
Bedroom 2 - 3.73 x 3.03 (12'2" x 9'11") - Double glazed window to rear, fitted wardrobes, laminate floor, radiator, power points
Bedroom 3 - 2.09 x 1.80 (6'10" x 5'10") - Double glazed window to front, radiator, power points
Bathroom - White suite with panel enclosed bath, low level wc, wash hand basin, double glazed window to rear, fully tiled walls and floors
Stairs To 2nd Floor - door to
Bedroom 4 - 4.08 x 2.81 (13'4" x 9'2") - Double glazed window, laminate floor, eaves storage, door to
En Suite Shower Room - Fully tiled shower cubicle, low level wc,, wash hand basin, double glazed window to rear, fully tiled floors and walls
Outside -
Front - Enclosed front garden
Rear - Paved patio area leading to lawned area, pathway to
Garage - Access via rear shared drive
Covered Entrance - Front door to
Entrance Hall - Wood flooring, stairs to first floor, doors to
Lounge - 3.58 x 3.13 (11'8" x 10'3") - Double glazed bay window to front, wood flooring, radiator, power points, open plan to
Dining Area - 3.71 x 3.00 (12'2" x 9'10") - Feature fireplace with coal effect gas fire, wood flooring, built in storage cupboards and shelving, power points
Kitchen Area - 2.95 x 1.76 (9'8" x 5'9") - Eye and base level storage units, roll edge work surfaces, integrated fridge/freezer & dishwasher, tiled floors, power points, tiled splash backs double glazed door to rear garden, open plan to
Breakfast Area - 3.73 x 2.27 (12'2" x 7'5") - Eye and base level storage units, 4 ring gas hob inset into work surface with overhead extractor hood, built in electric oven, radiator, power points, double glazed double doors to rear garden
Stairs To First Floor - doors to
Bedroom 1 - 4.16 x 3.03 (13'7" x 9'11") - Double glazed bay window to front, radiator, laminate floor, power points
Bedroom 2 - 3.73 x 3.03 (12'2" x 9'11") - Double glazed window to rear, fitted wardrobes, laminate floor, radiator, power points
Bedroom 3 - 2.09 x 1.80 (6'10" x 5'10") - Double glazed window to front, radiator, power points
Bathroom - White suite with panel enclosed bath, low level wc, wash hand basin, double glazed window to rear, fully tiled walls and floors
Stairs To 2nd Floor - door to
Bedroom 4 - 4.08 x 2.81 (13'4" x 9'2") - Double glazed window, laminate floor, eaves storage, door to
En Suite Shower Room - Fully tiled shower cubicle, low level wc,, wash hand basin, double glazed window to rear, fully tiled floors and walls
Outside -
Front - Enclosed front garden
Rear - Paved patio area leading to lawned area, pathway to
Garage - Access via rear shared drive
