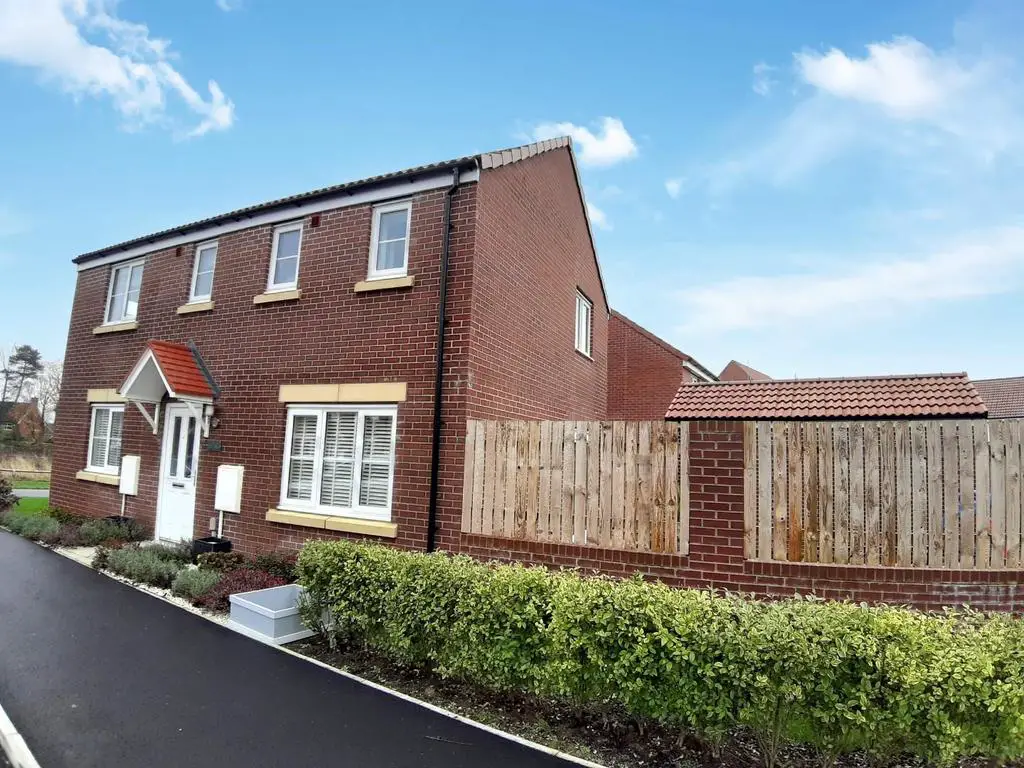
House For Sale £350,000
A spacious family home situated in the popular King Edwin Park development off Penny Pot Lane. Newly built in 2021 this detached three bedroom home is a must see!
Beautifully presented, the property briefly comprises: Entrance hallway, modern kitchen dining room, utility room, downstairs guest W.C and spacious lounge with French doors leading to the rear garden. To the first floor there is a generous main bedroom with en-suite, a further two double bedrooms and family bathroom.
Outside, the property occupies a corner plot and benefits from a front lawn, and to the rear a private west facing garden fully lawned with brick and fence borders. To the side a driveway with space for 3-4 cars leading to the single garage.
Entrance Hall - Access via composite entrance door, stairs to first floor, radiator, doors to:
Lounge - 5.63 x 3.33 (18'5" x 10'11") - UPVC double glazed window to side elevation, UPVC double glazed French doors to rear garden, radiator, TV point.
Kitchen Dining Room - 5.63 x 3.47 (18'5" x 11'4") - Modern range of wall and base mounted units with working surfaces over with inset stainless steel sink unit and mixer tap, inset four ring electric hob with extractor hood over and electric oven under, integrated dishwasher and fridge freezer, inset ceiling spotlights, radiator, space for table, storage cupboard, UPVC double glazed windows to side and front elevations.
Utility Room - 2.21 x 2.19 (7'3" x 7'2") - Worktop with plumbing and space for washing machine and space for tumble dryer under, wall mounted boiler, radiator, glazed composite door to side access, door to:
Wc - Low level WC, wash hand basin, radiator, part tiled walls.
First Floor Landing - Storage cupboard, doors to:
Bedroom One - 5.63 x 3.33 (18'5" x 10'11") - UPVC double glazed window to rear and side elevations, two radiators, door to:
Ensuite - Modern white suite comprising walk in shower cubicle with mains shower over and glazed screen, low level WC, pedestal wash hand basin, radiator, part tiled walls, UPVC double glazed window to side elevation.
Bedroom Two - 3.42 x 2.85 (11'2" x 9'4") - UPVC double glazed windows to side and front elevations, radiator, TV point.
Bedroom Three - 2.85 x 2.21 (9'4" x 7'3") - UPVC double glazed window to front elevation, radiator.
Bathroom - Modern white suite comprising panel baht with electric shower over and glazed screen, low level WC, pedestal wash hand basin, chrome heated towel rail, part tiled walls, UPVC double glazed window to side elevation.
Outside - A driveway provides ample off-street parking and leads to a detached garage with up and over door. Gated access leads to a rear enclosed garden laid mainly to lawn with patio seating area and walls and fencing to perimeters.
Epc - Environmental impact as this property produces 1.6 tonnes of CO2.
Material Information - Tenure Type; Freehold
Council Tax Banding; D
EPC: B
Beautifully presented, the property briefly comprises: Entrance hallway, modern kitchen dining room, utility room, downstairs guest W.C and spacious lounge with French doors leading to the rear garden. To the first floor there is a generous main bedroom with en-suite, a further two double bedrooms and family bathroom.
Outside, the property occupies a corner plot and benefits from a front lawn, and to the rear a private west facing garden fully lawned with brick and fence borders. To the side a driveway with space for 3-4 cars leading to the single garage.
Entrance Hall - Access via composite entrance door, stairs to first floor, radiator, doors to:
Lounge - 5.63 x 3.33 (18'5" x 10'11") - UPVC double glazed window to side elevation, UPVC double glazed French doors to rear garden, radiator, TV point.
Kitchen Dining Room - 5.63 x 3.47 (18'5" x 11'4") - Modern range of wall and base mounted units with working surfaces over with inset stainless steel sink unit and mixer tap, inset four ring electric hob with extractor hood over and electric oven under, integrated dishwasher and fridge freezer, inset ceiling spotlights, radiator, space for table, storage cupboard, UPVC double glazed windows to side and front elevations.
Utility Room - 2.21 x 2.19 (7'3" x 7'2") - Worktop with plumbing and space for washing machine and space for tumble dryer under, wall mounted boiler, radiator, glazed composite door to side access, door to:
Wc - Low level WC, wash hand basin, radiator, part tiled walls.
First Floor Landing - Storage cupboard, doors to:
Bedroom One - 5.63 x 3.33 (18'5" x 10'11") - UPVC double glazed window to rear and side elevations, two radiators, door to:
Ensuite - Modern white suite comprising walk in shower cubicle with mains shower over and glazed screen, low level WC, pedestal wash hand basin, radiator, part tiled walls, UPVC double glazed window to side elevation.
Bedroom Two - 3.42 x 2.85 (11'2" x 9'4") - UPVC double glazed windows to side and front elevations, radiator, TV point.
Bedroom Three - 2.85 x 2.21 (9'4" x 7'3") - UPVC double glazed window to front elevation, radiator.
Bathroom - Modern white suite comprising panel baht with electric shower over and glazed screen, low level WC, pedestal wash hand basin, chrome heated towel rail, part tiled walls, UPVC double glazed window to side elevation.
Outside - A driveway provides ample off-street parking and leads to a detached garage with up and over door. Gated access leads to a rear enclosed garden laid mainly to lawn with patio seating area and walls and fencing to perimeters.
Epc - Environmental impact as this property produces 1.6 tonnes of CO2.
Material Information - Tenure Type; Freehold
Council Tax Banding; D
EPC: B
