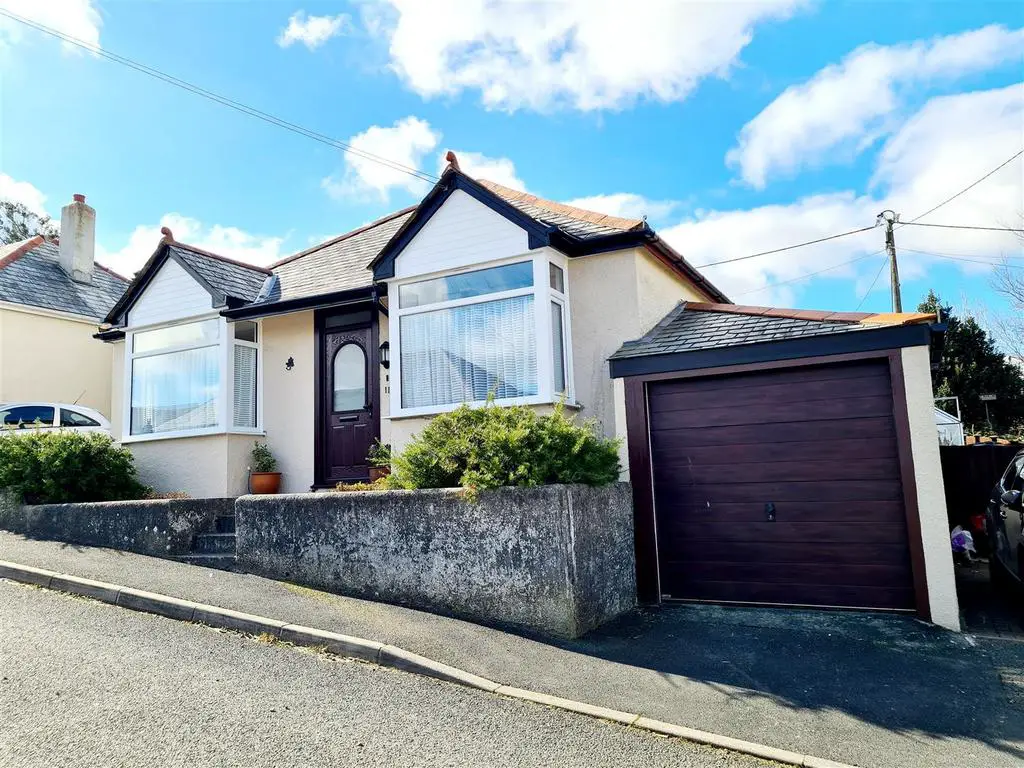
House For Sale £299,995
A spacious 3/4 bedroom 1930's detached bungalow with flexible accommodation. Situated in the town centre with gardens to the rear and a single garage to the side. The property features distant views over the neighbouring rooftops towards countryside and the nearby town centre. The property also has the potential (STP) to convert the loft space. The property has been improved by our vendors to include new UPVC double glazed windows, cladding and facias. Good Access to Coronation Park and the nearby town centre.
You enter the entrance hallway with sitting room with bay window at the front, alongside a double bedroom also at the front of the property. There are two other bedrooms and bathroom, complete with bath and a separate shower enclosure. The master bedroom is side aspect with a box bay window and includes fitted wardrobes. All the rooms are accessed off a long central hallway.
At the end of the hallway is a study / additional bedroom and the kitchen. The kitchen is fitted with a range of base and eye-level units, together with integrated appliances. There is a built-in pantry with space for a fridge-freezer. Overlooking to rear garden is a good size dining conservatory spanning the width of the property. Leading off is the utility room. The conservatory opens onto the garden with mature shrubs, decking area ideal for entertaining, a shed and greenhouse. To the side of the property is an attached single garage with additional parking to the side.
Entrance Hallway - 29' 5'' x 3' 7'' (8.97m x 1.09m) -
Sitting Room - 11' 11'' x 11' 11'' (3.63m x 3.62m) - excluding bay window
Kitchen - 9' 11'' x 9' 11'' (3.03m x 3.02m) -
Pantry - 7' 10'' x 4' 9'' (2.38m x 1.45m) -
Dining/Conservatory - 25' 2'' x 8' 8'' (7.68m x 2.64m) -
Utility Room - 8' 4'' x 6' 5'' (2.53m x 1.95m) -
Bathroom - 9' 10'' x 5' 4'' (3.00m x 1.63m) -
Bedroom 1 - 11' 11'' x 11' 11'' (3.64m x 3.63m) - including wardrobes
Bedroom 2 - 10' 0'' x 9' 11'' (3.04m x 3.03m) -
Bedroom 3 - 9' 11'' x 9' 10'' (3.03m x 2.99m) - excluding bay window
Study/Bedroom 4 - 8' 0'' x 7' 11'' (2.43m x 2.41m) -
Garage - 13' 6'' x 8' 1'' (4.11m x 2.46m) -
Services - Mains Gas, Electric, Water & Drainage.
Gas Central Heating.
Council Tax Band C.
You enter the entrance hallway with sitting room with bay window at the front, alongside a double bedroom also at the front of the property. There are two other bedrooms and bathroom, complete with bath and a separate shower enclosure. The master bedroom is side aspect with a box bay window and includes fitted wardrobes. All the rooms are accessed off a long central hallway.
At the end of the hallway is a study / additional bedroom and the kitchen. The kitchen is fitted with a range of base and eye-level units, together with integrated appliances. There is a built-in pantry with space for a fridge-freezer. Overlooking to rear garden is a good size dining conservatory spanning the width of the property. Leading off is the utility room. The conservatory opens onto the garden with mature shrubs, decking area ideal for entertaining, a shed and greenhouse. To the side of the property is an attached single garage with additional parking to the side.
Entrance Hallway - 29' 5'' x 3' 7'' (8.97m x 1.09m) -
Sitting Room - 11' 11'' x 11' 11'' (3.63m x 3.62m) - excluding bay window
Kitchen - 9' 11'' x 9' 11'' (3.03m x 3.02m) -
Pantry - 7' 10'' x 4' 9'' (2.38m x 1.45m) -
Dining/Conservatory - 25' 2'' x 8' 8'' (7.68m x 2.64m) -
Utility Room - 8' 4'' x 6' 5'' (2.53m x 1.95m) -
Bathroom - 9' 10'' x 5' 4'' (3.00m x 1.63m) -
Bedroom 1 - 11' 11'' x 11' 11'' (3.64m x 3.63m) - including wardrobes
Bedroom 2 - 10' 0'' x 9' 11'' (3.04m x 3.03m) -
Bedroom 3 - 9' 11'' x 9' 10'' (3.03m x 2.99m) - excluding bay window
Study/Bedroom 4 - 8' 0'' x 7' 11'' (2.43m x 2.41m) -
Garage - 13' 6'' x 8' 1'' (4.11m x 2.46m) -
Services - Mains Gas, Electric, Water & Drainage.
Gas Central Heating.
Council Tax Band C.
