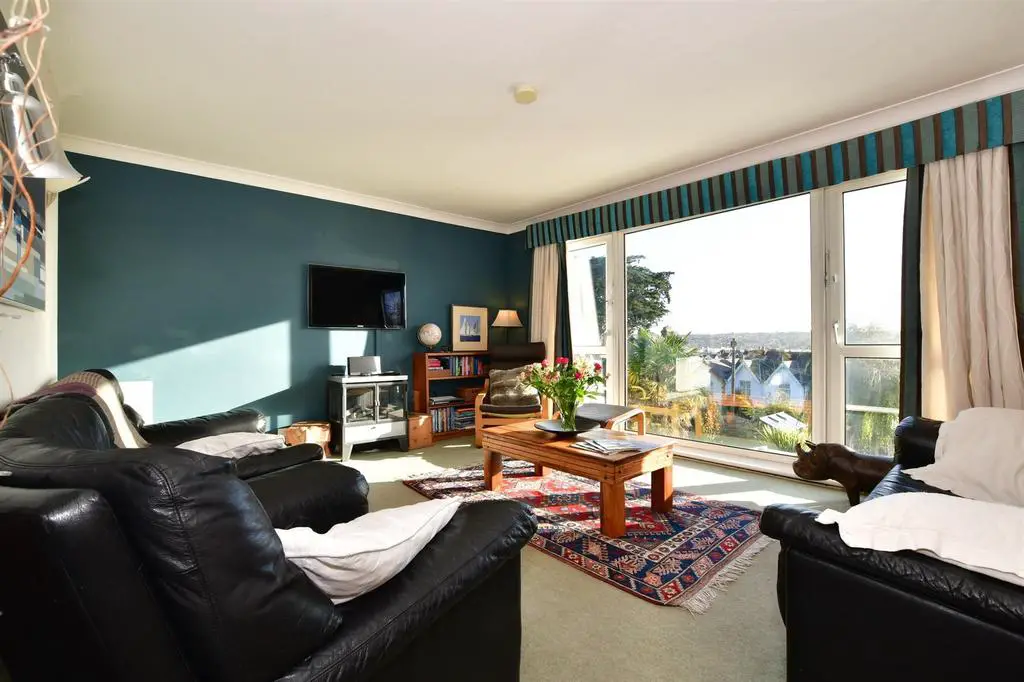
House For Sale £625,000
We have thoroughly enjoyed living here for the past 11 years but we feel it is time for a change, however, we will not be moving too far away as we love the area. The location is delightful as we are close to the harbour and the town centre and less than five miles from Newport as well as being near to ferries for the mainland.Cowes is joined to East Cowes by the chain ferry across the River Medina and is famous for hosting the oldest and biggest annual sailing regatta in the world. This Mecca for sailors also includes a plethora of independent shops, chandlers, bars and restaurants as well as museums and galleries. Cowes includes a charming promenade and is well known for its association with Queen Victoria who spent many years at nearby Osborne House. With its Cowes association there is everything available for sailors while golfing enthusiasts can enjoy a game at the Osborne Golf Club.Room sizes:
- Entrance Hallway
- Craft Room / Bedroom 4: 14'9 x 8'6 (4.50m x 2.59m)
- Kitchen / Dining Room: 15'5 x 13'0 (4.70m x 3.97m)
- Utility Room: 17'3 x 6'0 (5.26m x 1.83m)
- Conservatory: 15'8 x 8'4 (4.78m x 2.54m)
- Shower Room
- FIRST FLOOR
- Landing
- Lounge: 15'6 x 13'3 (4.73m x 4.04m)
- Bedroom 1: 14'5 x 9'9 (4.40m x 2.97m)
- En-Suite Shower Room
- Landing
- Bedroom 2: 15'7 x 9'1 (4.75m x 2.77m)
- Balcony
- Bathroom
- Bedroom 3: 12'2 x 9'10 (3.71m x 3.00m)
- Driveway Parking
- Decked Terrace
- Rear Garden
The information provided about this property does not constitute or form part of an offer or contract, nor may be it be regarded as representations. All interested parties must verify accuracy and your solicitor must verify tenure/lease information, fixtures & fittings and, where the property has been extended/converted, planning/building regulation consents. All dimensions are approximate and quoted for guidance only as are floor plans which are not to scale and their accuracy cannot be confirmed. Reference to appliances and/or services does not imply that they are necessarily in working order or fit for the purpose.
We are pleased to offer our customers a range of additional services to help them with moving home. None of these services are obligatory and you are free to use service providers of your choice. Current regulations require all estate agents to inform their customers of the fees they earn for recommending third party services. If you choose to use a service provider recommended by Fine & Country, details of all referral fees can be found at the link below. If you decide to use any of our services, please be assured that this will not increase the fees you pay to our service providers, which remain as quoted directly to you.
Houses For Sale Victoria Mews
Houses For Sale Stones Close
Houses For Sale St. Mary's Road
Houses For Sale Moorgreen Road
Houses For Sale Park Court
Houses For Sale Granville Road
Houses For Sale Orchard Place
Houses For Sale Ward Avenue
Houses For Sale Albert Street
Houses For Sale Victoria Road
Houses For Sale Weston Road
