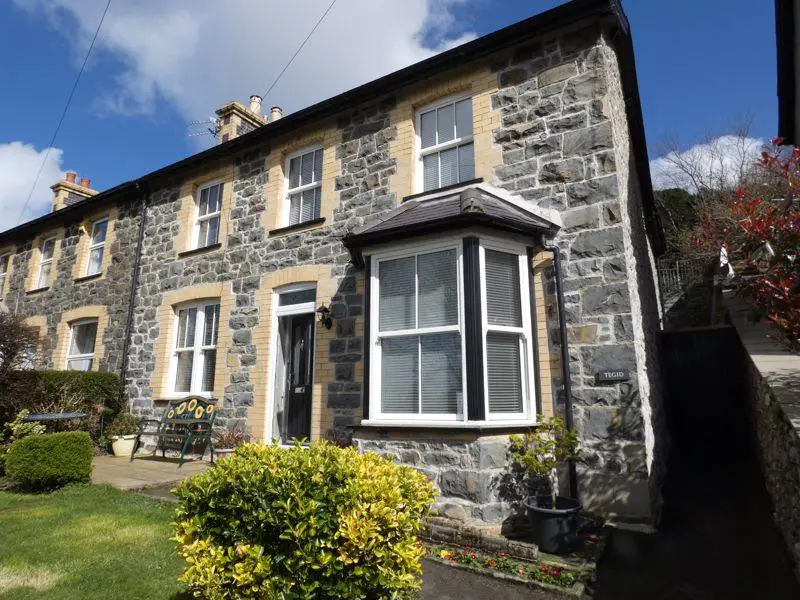
House For Sale £325,000
Tegid is a wonderful 4 bedroom, three reception room family home situated in a great location within Llanfairfechan. Tastefully updated to have all the modern utilities but still retaining character and some original features, the property benefits from spacious living accommodation, front and rear outdoor space, and a separate plot that is currently used as off-road parking. Viewings recommended!
Entrance and Reception Hall
Black uPVCu door into Reception Hall with stairs off to first floor accommodation, single radiator, original painted timber panel walls.
Living Room - 12' 1'' x 9' 9'' (3.68m x 2.97m)
Sizes plus bay, period fire surround with mantel and inset black iron grate to recessed tiled motif, with mutli fuel black iron fire, bay window with sliding sash, double radiator, coved ceiling.
Study Area - 11' 7'' x 8' 4'' (3.53m x 2.54m)
Period fire surround with slate mantel, built in original double wall cupboard, double radiator, timber panel ceiling, double window aspect of sliding sash, understairs store cupboard.
Dining Room - 11' 0'' x 10' 6'' (3.35m x 3.2m)
Timber fire surround with mantel and inset black iron grate, recessed shelving, double sliding sash window, double radiator, original painted timber panel walls.
Kitchen - 13' 0'' x 8' 11'' (3.96m x 2.72m)
A range of fitted wall and base cupboards in an antique pine finish, marble effect laminated work surface to tiled surround, inset 1.5 bowl stainless steel sink with matching mixer tap, four ring gas hob, integral double oven with storage cupboards below and above, integrated dishwasher and freestanding fridge/freezer space.
Inner Hall
Single radiator, white PVCu panel glazed door leading to rear courtyard.
First Floor Accommodation
Landing
Single radiator, smoke alarm.
Bedroom 1 - 10' 3'' x 10' 0'' (3.12m x 3.05m)
Range of fitted wardrobes with storage cupboards and six drawer unit, integral light, single radiator, sliding sash window.
Bedroom 2 - 9' 6'' x 9' 1'' (2.90m x 2.77m)
Single radiator, sliding sash window.
Bedroom 3 - 11' 0'' x 9' 5'' (3.35m x 2.87m)
Single radiator, sliding sash window.
Bedroom 4 - 9' 2'' x 6' 9'' (2.79m x 2.06m)
Single radiator, exposed purlin, sliding sash window.
Study/Office - 6' 11'' x 4' 8'' (2.11m x 1.42m)
Single radiator, sliding sash window.
Family Bathroom
A suite of panel bath to fully tiled surround, wall mounted electric shower with rise and fall head, rail and curtain, pedestal wash hand basin, low level flush w.c., single radiator, sliding sash window.
Exterior
Front garden mainly laid to lawn with mature shrub borders and stone boundary wall, slabbed patio area. Rear garden with easy maintenance areas, slabbed patio, raised borders, brick and stone built store shed with full electricity supply, further brick and stone built store shed, path leading to front garden.Allocated car parking area opposite the property which is fenced and defined.
Council Tax Band: E
Tenure: Freehold
Entrance and Reception Hall
Black uPVCu door into Reception Hall with stairs off to first floor accommodation, single radiator, original painted timber panel walls.
Living Room - 12' 1'' x 9' 9'' (3.68m x 2.97m)
Sizes plus bay, period fire surround with mantel and inset black iron grate to recessed tiled motif, with mutli fuel black iron fire, bay window with sliding sash, double radiator, coved ceiling.
Study Area - 11' 7'' x 8' 4'' (3.53m x 2.54m)
Period fire surround with slate mantel, built in original double wall cupboard, double radiator, timber panel ceiling, double window aspect of sliding sash, understairs store cupboard.
Dining Room - 11' 0'' x 10' 6'' (3.35m x 3.2m)
Timber fire surround with mantel and inset black iron grate, recessed shelving, double sliding sash window, double radiator, original painted timber panel walls.
Kitchen - 13' 0'' x 8' 11'' (3.96m x 2.72m)
A range of fitted wall and base cupboards in an antique pine finish, marble effect laminated work surface to tiled surround, inset 1.5 bowl stainless steel sink with matching mixer tap, four ring gas hob, integral double oven with storage cupboards below and above, integrated dishwasher and freestanding fridge/freezer space.
Inner Hall
Single radiator, white PVCu panel glazed door leading to rear courtyard.
First Floor Accommodation
Landing
Single radiator, smoke alarm.
Bedroom 1 - 10' 3'' x 10' 0'' (3.12m x 3.05m)
Range of fitted wardrobes with storage cupboards and six drawer unit, integral light, single radiator, sliding sash window.
Bedroom 2 - 9' 6'' x 9' 1'' (2.90m x 2.77m)
Single radiator, sliding sash window.
Bedroom 3 - 11' 0'' x 9' 5'' (3.35m x 2.87m)
Single radiator, sliding sash window.
Bedroom 4 - 9' 2'' x 6' 9'' (2.79m x 2.06m)
Single radiator, exposed purlin, sliding sash window.
Study/Office - 6' 11'' x 4' 8'' (2.11m x 1.42m)
Single radiator, sliding sash window.
Family Bathroom
A suite of panel bath to fully tiled surround, wall mounted electric shower with rise and fall head, rail and curtain, pedestal wash hand basin, low level flush w.c., single radiator, sliding sash window.
Exterior
Front garden mainly laid to lawn with mature shrub borders and stone boundary wall, slabbed patio area. Rear garden with easy maintenance areas, slabbed patio, raised borders, brick and stone built store shed with full electricity supply, further brick and stone built store shed, path leading to front garden.Allocated car parking area opposite the property which is fenced and defined.
Council Tax Band: E
Tenure: Freehold
