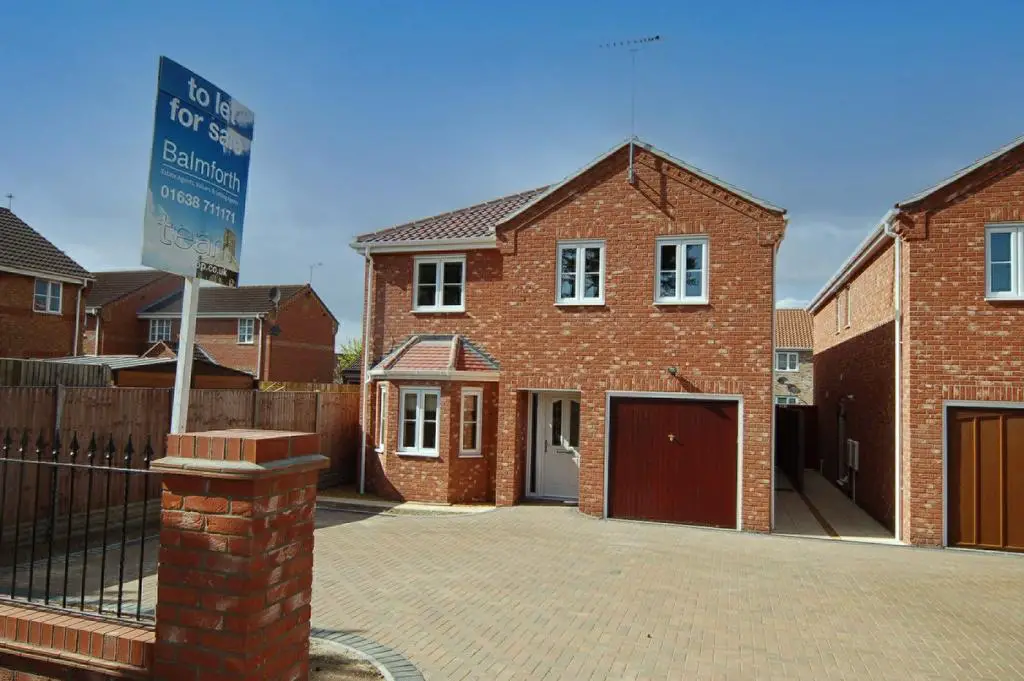
House For Rent £2,250
Spacious *FOUR BEDROOM* detached house within 15 minutes of RAF Lakenheath benefiting from bedroom one with en-suite, *SEPERATE LOUNGE* and dining room and single garage with *OFF STREET PARKING*. Available mid-May.
This four bedroom detached house is located within the town of Brandon, close to RAF Lakenheath. The property benefits from spacious accommodation throughout including four large double bedrooms with integrated wardrobes to all and en-suite facilities to bedroom one. The property also benefits from separate lounge and dining room, utility room, fitted kitchen with integrated appliances and driveway parking leading to garage.
Available: Mid-May.
Pets: Negotiable.
Heating: Gas central heating.
Deposit: £2,595
Council Tax: Band - E £2,435.52 (2021/2022) year.
( Active duty military members are exempt )
Agent Notes: Stock photos used.
In more detail the accommodation comprises of:-
ENTRANCE HALL: 20'6 x 4' (6.25mx 1.22m)
Stairs to first floor.
CLOAKROOM: 6'7 x3'2 (2.01m x 0.97m)
Low level wc and hand basin.
KITCHEN: 16' x 11'11 (4.88m x 3.63m)
Range of wall and base units with integrated double electric oven, gas stove and dishwasher, fridge/freezer and centre island with sink and drainer.
UTILITY ROOM: 8'2 x 5'5 (2.49m x 1.65m)
Range of wall and base units with basin and spaces for washing machine and dryer.
LOUNGE: 15'7 x 12' (4.75m x 3.66m)
TV and tel. points.
DINING ROOM: 12'8 x14'8 (3.86m x 4.47m)
GARAGE: 17'3 x 8'4 (5.26m x 2.54m)
Internal door to entrance hall. Power and light.
ON THE FIRST FLOOR:
BEDROOM ONE: 13'3 x 12'2 (4.04m x 3.71m)
TV and tel. points. Double integrated wardrobe.
EN-SUITE: 9'11 x 4'(3.02m x 1.22m)
Low level wc, hand basin and double shower cubicle. Heated towel rail.
BEDROOM TWO: 12'2 x12'2 (3.71m x 3.71m)
TV point. Double integrated wardrobe.
BEDROOM THREE: 13'4x 9'1 (4.06m x 2.77m)
TV point. Double integrated wardrobe.
BEDROOM FOUR: 12'9x 10'8 (3.89m x 3.25m)
Double integrated wardrobe. TV point.
FAMILY BATHROOM: 8' x 6'9 (2.44m x 2.06m)
Low level wc, handbasin, bath and double shower cubicle. Heated towel rail.
OUTSIDE:
Driveway parking for up to three vehicles leading to single garage, side access gate to rear.
Fully enclosed rear garden mainly laid to lawn with spacious patio areas.
The property is located within the popular market town of Brandon. Brandon with High Street shopping facilities, main line rail connection, schools and recreational activities to include indoor and outdoor lawn bowls. The town is approximately six miles from the larger market town of Thetford and sixteen miles from Historic Bury St Edmunds
This four bedroom detached house is located within the town of Brandon, close to RAF Lakenheath. The property benefits from spacious accommodation throughout including four large double bedrooms with integrated wardrobes to all and en-suite facilities to bedroom one. The property also benefits from separate lounge and dining room, utility room, fitted kitchen with integrated appliances and driveway parking leading to garage.
Available: Mid-May.
Pets: Negotiable.
Heating: Gas central heating.
Deposit: £2,595
Council Tax: Band - E £2,435.52 (2021/2022) year.
( Active duty military members are exempt )
Agent Notes: Stock photos used.
In more detail the accommodation comprises of:-
ENTRANCE HALL: 20'6 x 4' (6.25mx 1.22m)
Stairs to first floor.
CLOAKROOM: 6'7 x3'2 (2.01m x 0.97m)
Low level wc and hand basin.
KITCHEN: 16' x 11'11 (4.88m x 3.63m)
Range of wall and base units with integrated double electric oven, gas stove and dishwasher, fridge/freezer and centre island with sink and drainer.
UTILITY ROOM: 8'2 x 5'5 (2.49m x 1.65m)
Range of wall and base units with basin and spaces for washing machine and dryer.
LOUNGE: 15'7 x 12' (4.75m x 3.66m)
TV and tel. points.
DINING ROOM: 12'8 x14'8 (3.86m x 4.47m)
GARAGE: 17'3 x 8'4 (5.26m x 2.54m)
Internal door to entrance hall. Power and light.
ON THE FIRST FLOOR:
BEDROOM ONE: 13'3 x 12'2 (4.04m x 3.71m)
TV and tel. points. Double integrated wardrobe.
EN-SUITE: 9'11 x 4'(3.02m x 1.22m)
Low level wc, hand basin and double shower cubicle. Heated towel rail.
BEDROOM TWO: 12'2 x12'2 (3.71m x 3.71m)
TV point. Double integrated wardrobe.
BEDROOM THREE: 13'4x 9'1 (4.06m x 2.77m)
TV point. Double integrated wardrobe.
BEDROOM FOUR: 12'9x 10'8 (3.89m x 3.25m)
Double integrated wardrobe. TV point.
FAMILY BATHROOM: 8' x 6'9 (2.44m x 2.06m)
Low level wc, handbasin, bath and double shower cubicle. Heated towel rail.
OUTSIDE:
Driveway parking for up to three vehicles leading to single garage, side access gate to rear.
Fully enclosed rear garden mainly laid to lawn with spacious patio areas.
The property is located within the popular market town of Brandon. Brandon with High Street shopping facilities, main line rail connection, schools and recreational activities to include indoor and outdoor lawn bowls. The town is approximately six miles from the larger market town of Thetford and sixteen miles from Historic Bury St Edmunds