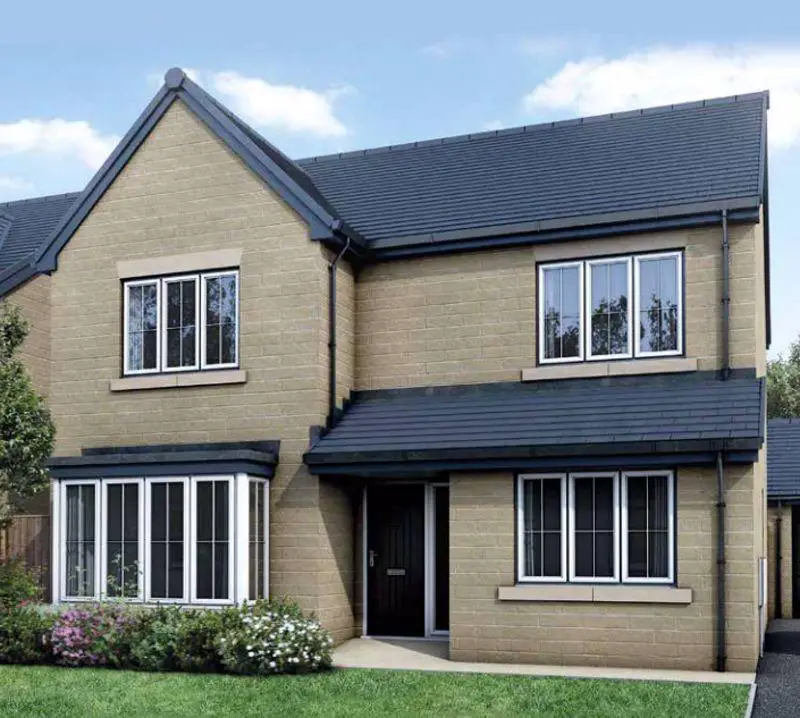
House For Sale £443,995
The traditionally-styled Eccleston is a handsomedetached house with four bedrooms.The kitchen-living-dining space which spans the rearof the property, has a contemporary fitted kitchen withviews over the garden and French doors out to thepatio. A set of interior double doors leads into thelounge, giving the option of creating a large openplan space. A study, utility room and WC completethe ground floor.On the first floor are three double bedrooms, onewith an en-suite shower room, and a smaller fourthbedroom. There is also a family bathroom which isfinished with contemporary sanitaryware and fittings.The Eccleston has a separate single garage and driveway* Photos are taken from the Eccleston Showhome ( Plot 4 ) *
Ground Floor
Lounge - 17' 11'' x 11' 0'' (5.46m x 3.35m)
Kitchen - 11' 6'' x 10' 2'' (3.50m x 3.10m)
Family/Dining - 16' 1'' x 10' 2'' (4.90m x 3.10m)
Study - 10' 3'' x 8' 9'' (3.12m x 2.66m)
First Floor
Bedroom 1 - 14' 11'' x 11' 3'' (4.54m x 3.43m)
En-suite - 8' 8'' x 3' 11'' (2.64m x 1.19m)
Bedroom 2 - 12' 5'' x 12' 4'' (3.78m x 3.76m)
Bedroom 3 - 11' 10'' x 8' 8'' (3.60m x 2.64m)
Bedroom 4 - 11' 3'' x 10' 10'' (3.43m x 3.30m)
Bathroom - 7' 5'' x 7' 1'' (2.26m x 2.16m)
Tenure: Freehold
Ground Floor
Lounge - 17' 11'' x 11' 0'' (5.46m x 3.35m)
Kitchen - 11' 6'' x 10' 2'' (3.50m x 3.10m)
Family/Dining - 16' 1'' x 10' 2'' (4.90m x 3.10m)
Study - 10' 3'' x 8' 9'' (3.12m x 2.66m)
First Floor
Bedroom 1 - 14' 11'' x 11' 3'' (4.54m x 3.43m)
En-suite - 8' 8'' x 3' 11'' (2.64m x 1.19m)
Bedroom 2 - 12' 5'' x 12' 4'' (3.78m x 3.76m)
Bedroom 3 - 11' 10'' x 8' 8'' (3.60m x 2.64m)
Bedroom 4 - 11' 3'' x 10' 10'' (3.43m x 3.30m)
Bathroom - 7' 5'' x 7' 1'' (2.26m x 2.16m)
Tenure: Freehold
