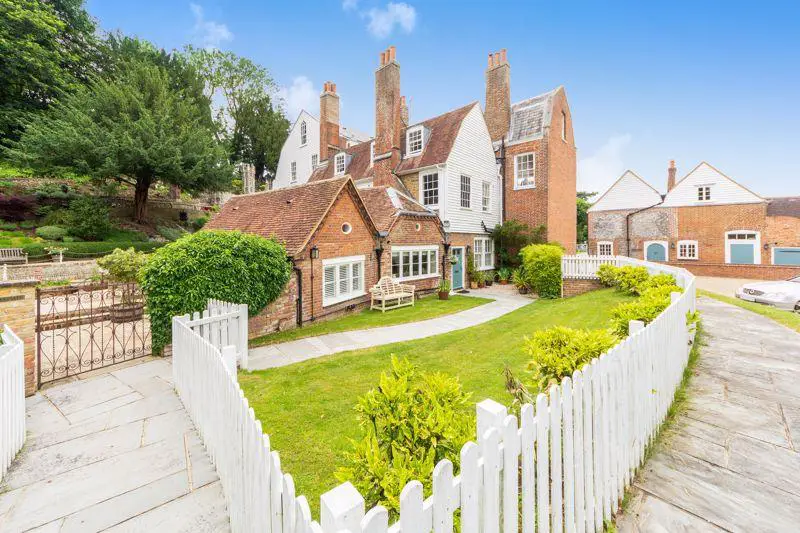
House For Sale £1,250,000
Park Estates are delighted to offer onto the market this unique chain free Grade II Listed four bedroom house, located within Farningham Mill gated development, in the beautiful and picturesque village of Farningham. A magnificient period home, this stunning property dates back to the 17th century, with many original features, as well as having picturesque private riverside gardens and direct access to communal gardens and grounds. A spacious home, accommodation comprises of entrance hall, three reception rooms, luxury fitted kitchen and a ground floor wc. To the first floor there is a luxury bathroom and two bedrooms - one of which benefits from an ensuite. The 2nd floor has two further double bedrooms - again one of which has an ensuite. Externally there is a garage with a study to the first floor, as well as a large garden room with kitchen and wc.
Entrance Hall
Sitting Room - 16' 1'' x 11' 3'' (4.90m x 3.43m)
Drawing Room - 17' 0'' x 15' 8'' (5.18m x 4.77m)
Kitchen / Breakfast Room - 15' 8'' x 13' 9'' (4.77m x 4.19m)
Dining Room - 19' 3'' x 9' 9'' (5.86m x 2.97m)
Downstairs Cloakroom
Low level wc. Wash hand basin.
First Floor Landing
Bedroom 1 - 15' 5'' x 14' 0'' (4.70m x 4.26m)
Ensuite
Bedroom 2 - 13' 8'' x 8' 11'' (4.16m x 2.72m)
Bathroom
2nd Floor
Bedroom 3 - 12' 4'' x 10' 5'' (3.76m x 3.17m)
Ensuite
Bedroom 4 / Dressing Room - 13' 7'' x 10' 1'' (4.14m x 3.07m)
External
Garage - 17' 0'' x 9' 2'' (5.18m x 2.79m)
Split level. With power and light and study / store to level 1.
Study / Store - 11' 1'' x 9' 2'' (3.38m x 2.79m)
Garden Room - 47' 0'' x 7' 10'' (14.31m x 2.39m)
Air conditioning. Kitchen and wc.
Gardens
Stunning landscaped private riverside gardens, as well as access to beautiful communal gardens.
Parking
Allocated parking for two cars.
Main Features
Sanderson bespoke Plantation blinds in dining room, sitting room, and bathroom.Sanderson bespoke electric remote controlled blinds in kitchen, drawing room, bedrooms 1,3 & 4 and landing.Under floor heating in dining room, kitchen & bathroom.Drawing room - Inglenook fireplace with wood burner - fitted bespoke wall units and shelving - oak flooring.Tiled floors dining room, kitchen, hallway, ground floor cloakroom and garden orangery.Tiled floors bathroom and all ensuites.Range of bespoke fitted wardrobes & units in bedroom 4 / dressing room.Kitchen fitted oven with microwave / oven over.Gas hob with extractor - fitted washing machine with separate spin dryer - fitted wine cooler. Garden Orangery - fitted wardrobes and wall units - fitted washing machine with separate dryer, fitted fridge and separate freezer, sink with hot & cold water - separate WC - Air conditioning - wall heaters - bespoke Sanderson ceiling blinds.Garden - remote controlled 3 tier fountain - fitted remote controlled lighting rear garden and river walk.
Communal
Private entrance to 3.5 acre communal grounds including walled Victorian flower garden and orchard, bordered by streams on each side. Gated main entrance with fob & security code. Garage and 1 dedicated parking space. Sevenoaks Council - Tax band G.Service Charge £1100.00 p.a.All main utilities & broadbandLong lease 995 years plus Share of the Freehold
Council Tax Band: G
Tenure: Share of freehold
Ground Rent: £0.00 per year
Service Charge: £1100.00 per year
Entrance Hall
Sitting Room - 16' 1'' x 11' 3'' (4.90m x 3.43m)
Drawing Room - 17' 0'' x 15' 8'' (5.18m x 4.77m)
Kitchen / Breakfast Room - 15' 8'' x 13' 9'' (4.77m x 4.19m)
Dining Room - 19' 3'' x 9' 9'' (5.86m x 2.97m)
Downstairs Cloakroom
Low level wc. Wash hand basin.
First Floor Landing
Bedroom 1 - 15' 5'' x 14' 0'' (4.70m x 4.26m)
Ensuite
Bedroom 2 - 13' 8'' x 8' 11'' (4.16m x 2.72m)
Bathroom
2nd Floor
Bedroom 3 - 12' 4'' x 10' 5'' (3.76m x 3.17m)
Ensuite
Bedroom 4 / Dressing Room - 13' 7'' x 10' 1'' (4.14m x 3.07m)
External
Garage - 17' 0'' x 9' 2'' (5.18m x 2.79m)
Split level. With power and light and study / store to level 1.
Study / Store - 11' 1'' x 9' 2'' (3.38m x 2.79m)
Garden Room - 47' 0'' x 7' 10'' (14.31m x 2.39m)
Air conditioning. Kitchen and wc.
Gardens
Stunning landscaped private riverside gardens, as well as access to beautiful communal gardens.
Parking
Allocated parking for two cars.
Main Features
Sanderson bespoke Plantation blinds in dining room, sitting room, and bathroom.Sanderson bespoke electric remote controlled blinds in kitchen, drawing room, bedrooms 1,3 & 4 and landing.Under floor heating in dining room, kitchen & bathroom.Drawing room - Inglenook fireplace with wood burner - fitted bespoke wall units and shelving - oak flooring.Tiled floors dining room, kitchen, hallway, ground floor cloakroom and garden orangery.Tiled floors bathroom and all ensuites.Range of bespoke fitted wardrobes & units in bedroom 4 / dressing room.Kitchen fitted oven with microwave / oven over.Gas hob with extractor - fitted washing machine with separate spin dryer - fitted wine cooler. Garden Orangery - fitted wardrobes and wall units - fitted washing machine with separate dryer, fitted fridge and separate freezer, sink with hot & cold water - separate WC - Air conditioning - wall heaters - bespoke Sanderson ceiling blinds.Garden - remote controlled 3 tier fountain - fitted remote controlled lighting rear garden and river walk.
Communal
Private entrance to 3.5 acre communal grounds including walled Victorian flower garden and orchard, bordered by streams on each side. Gated main entrance with fob & security code. Garage and 1 dedicated parking space. Sevenoaks Council - Tax band G.Service Charge £1100.00 p.a.All main utilities & broadbandLong lease 995 years plus Share of the Freehold
Council Tax Band: G
Tenure: Share of freehold
Ground Rent: £0.00 per year
Service Charge: £1100.00 per year
