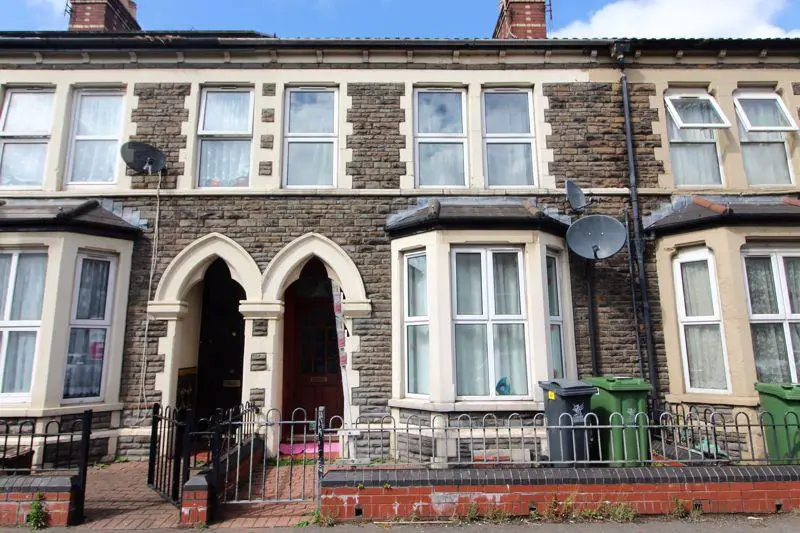
House For Sale £260,000
* OFFERED WITH NO CHAIN * MR HOMES ARE PLEASED TO BRING TO THE MARKET THIS SPACIOUS FOUR BEDROOM MID TERRACED PROPERTY. The Property briefly comprises of Living Room with a Separate Dining Room. A Large Family Kitchen that leads through to the Utility Room and a Downstairs Toilet. To the First Floor, Four Bedrooms and a Family Bathroom. The Property boosts an enclosed Rear Garden and to the front a fore courted Area .
The property is perfect for buyers keen to enhance the properties characteristics and modernise throughout.
EPC RATING - D - COUNCIL TAX - D FREEHOLD PROPERTY
WWW.MR-HOMES.CO.UK
FREE MORTGAGE ADVICE AVAILABLE UPON REQUEST...
Front
A paved forecourt area leading to the Front Door.
Entrance Hallway
Smooth walls and Laminate Flooring. Door leading to Living Room and Kitchen. Stairs arising to the first floor.
Living Room - 11' 5'' x 12' 5'' (3.484m x 3.781m)
Papered Ceilings. Wood Flooring. UPVC Window to front. Radiator. Opening into the Dining Room.
Dining Room - 11' 7'' x 9' 3'' (3.540m x 2.830m)
Textured Ceiling. Wood Flooring. Radiator. Door Giving access to the Rear and Kitchen which is a step down.
Kitchen - 14' 3'' x 9' 9'' (4.340m x 2.971m)
Textured Ceiling. Vinyl Flooring. Wall and Base units. UPVC overlooking Side. Radiator. Door leading to Utility Room.
Utility room - 10' 3'' x 6' 5'' (3.113m x 1.963m)
Textured Ceiling. Tiled Flooring. Radiator. Wall mounted Combi Boiler. Door leading to Garden and Downstairs Toilet.
Downstairs Loo - 6' 11'' x 3' 0'' (2.111m x 0.927m)
Tiled Flooring. W.c. Sink. Obscured UPVC to Rear. Walls partly Tiled.
First Floor Landing
Papered walls. Carpeted. Doors leading to Bedrooms and Family Bathroom.
Bedroom One - 13' 6'' x 10' 7'' (4.118m x 3.220m)
Textured Ceilings and Walls. Carpeted. Mirrored Wardrobes to Remain. UPVC Windows to the front.
Bedroom Two - 14' 1'' x 9' 4'' (4.297m x 2.857m)
Textured Ceilings and Walls. Carpeted. UPVC Window overlooking the Rear. Radiator.
Bedroom Three - 9' 10'' x 6' 7'' (2.993m x 2.006m)
Smooth Ceilings and Walls. Wood Flooring. UPVC Window to Side. Radiator.
Bedroom Four - 11' 6'' x 6' 8'' (3.504m x 2.040m)
Textured Ceilings and Smooth Walls. Carpet. Upvc Window to Rear. Radiator.
Family Bathroom - 7' 3'' x 7' 9'' (2.209m x 2.366m)
Textured Ceiling. Bath. Shower. Sink. Vinyl Flooring. Obscured UPVC window.
Rear Garden
Paved and Fully Enclosed.
Council Tax Band: D
Tenure: Freehold
The property is perfect for buyers keen to enhance the properties characteristics and modernise throughout.
EPC RATING - D - COUNCIL TAX - D FREEHOLD PROPERTY
WWW.MR-HOMES.CO.UK
FREE MORTGAGE ADVICE AVAILABLE UPON REQUEST...
Front
A paved forecourt area leading to the Front Door.
Entrance Hallway
Smooth walls and Laminate Flooring. Door leading to Living Room and Kitchen. Stairs arising to the first floor.
Living Room - 11' 5'' x 12' 5'' (3.484m x 3.781m)
Papered Ceilings. Wood Flooring. UPVC Window to front. Radiator. Opening into the Dining Room.
Dining Room - 11' 7'' x 9' 3'' (3.540m x 2.830m)
Textured Ceiling. Wood Flooring. Radiator. Door Giving access to the Rear and Kitchen which is a step down.
Kitchen - 14' 3'' x 9' 9'' (4.340m x 2.971m)
Textured Ceiling. Vinyl Flooring. Wall and Base units. UPVC overlooking Side. Radiator. Door leading to Utility Room.
Utility room - 10' 3'' x 6' 5'' (3.113m x 1.963m)
Textured Ceiling. Tiled Flooring. Radiator. Wall mounted Combi Boiler. Door leading to Garden and Downstairs Toilet.
Downstairs Loo - 6' 11'' x 3' 0'' (2.111m x 0.927m)
Tiled Flooring. W.c. Sink. Obscured UPVC to Rear. Walls partly Tiled.
First Floor Landing
Papered walls. Carpeted. Doors leading to Bedrooms and Family Bathroom.
Bedroom One - 13' 6'' x 10' 7'' (4.118m x 3.220m)
Textured Ceilings and Walls. Carpeted. Mirrored Wardrobes to Remain. UPVC Windows to the front.
Bedroom Two - 14' 1'' x 9' 4'' (4.297m x 2.857m)
Textured Ceilings and Walls. Carpeted. UPVC Window overlooking the Rear. Radiator.
Bedroom Three - 9' 10'' x 6' 7'' (2.993m x 2.006m)
Smooth Ceilings and Walls. Wood Flooring. UPVC Window to Side. Radiator.
Bedroom Four - 11' 6'' x 6' 8'' (3.504m x 2.040m)
Textured Ceilings and Smooth Walls. Carpet. Upvc Window to Rear. Radiator.
Family Bathroom - 7' 3'' x 7' 9'' (2.209m x 2.366m)
Textured Ceiling. Bath. Shower. Sink. Vinyl Flooring. Obscured UPVC window.
Rear Garden
Paved and Fully Enclosed.
Council Tax Band: D
Tenure: Freehold
Houses For Sale Kingston Road
Houses For Sale Littleton Street
Houses For Sale Blackstone Street
Houses For Sale Ninian Park Road
Houses For Sale Wells Street
Houses For Sale Craddock Street
Houses For Sale Trevethick Street
Houses For Sale Rennie Street
Houses For Sale Chancery Lane
Houses For Sale Lyndhurst Street
Houses For Sale Littleton Street
Houses For Sale Blackstone Street
Houses For Sale Ninian Park Road
Houses For Sale Wells Street
Houses For Sale Craddock Street
Houses For Sale Trevethick Street
Houses For Sale Rennie Street
Houses For Sale Chancery Lane
Houses For Sale Lyndhurst Street
