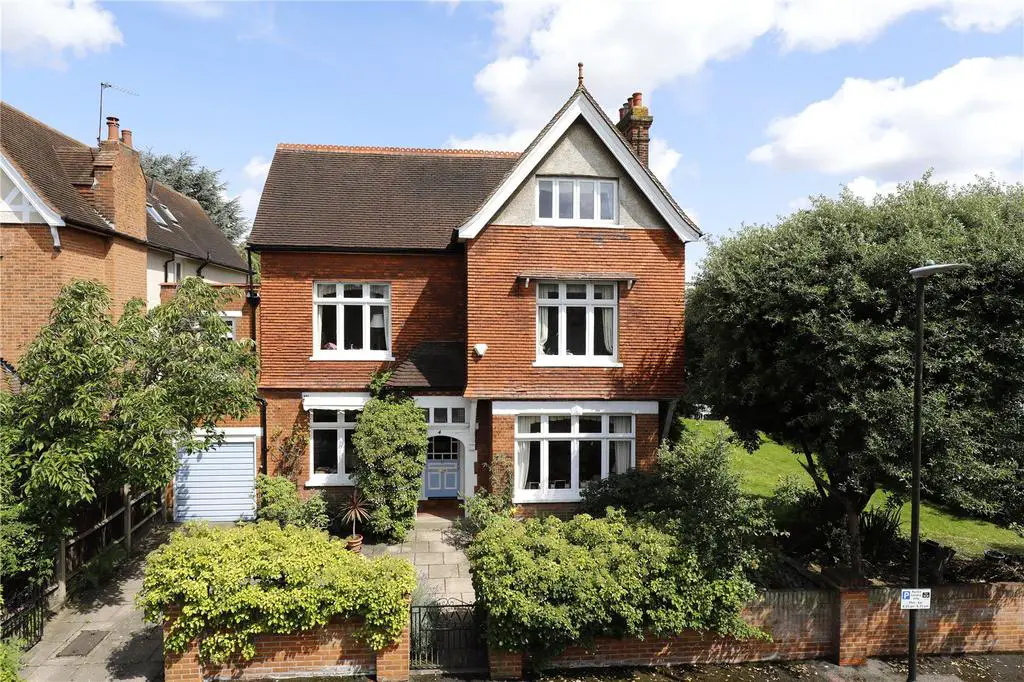
House For Sale £4,100,000
Situated on a no-through road in a prime location in Wimbledon Village is this impressive Victorian family house with planning permission to significantly extend.
Description
Situated on a no-through road in a prime location in Wimbledon Village, is this elegant six bedroom family home.
Planning permission has been granted (Merton Ref: 21/P3897) for a full basement and rear ground floor extension of approx. 7,000 sq ft (650.3 sq m) to include a spa, games room, plant, utility and wine room.
The current house has been in the family since 1962.
Upon entering the spacious entrance hall at ground floor level on your left is a charming study with internal windows and French doors, resulting in the hallway having plenty of light. To your right is a formal drawing room with double aspect and a window overlooking the garden. The hallway leads through to the well appointed dining room with French doors leading out to the patio which is ideal for al fresco dining. There is a large kitchen for entertaining and also a family room to the rear which is often bathed in sunlight, this leads on to the patio and the garden. There are high ceilings throughout.
There is a downstairs WC and cellar.
The staircase is filled with light from the southerly facing windows.
On the first floor, there are four bedrooms, two bathrooms and a separate WC. On the the top floor, there are two bedrooms with a large loft space.
There is one garage as well as additional off street parking.
Location
Ridgway Gardens is one of the area's finest addresses being a no-through road made up of many impressive late Victorian detached houses. The charming Wimbledon Village High Street is around 600m away with its collection of pretty boutiques and restaurants. Kings College School is only 100m distant. The Common with its 1,200 acres of open space is around 400m away and is perfect for riding, cycling, golf and walking the dog. Wimbledon railway station is around 1500m offering a fast and regular link to central London (Waterloo 17 min) and the District underground line.
Source of distances Google Pedometer
Source of times All measurements are approximate.
Square Footage: 4,174 sq ft
Additional Info
Council Tax Band = I
Freehold
Description
Situated on a no-through road in a prime location in Wimbledon Village, is this elegant six bedroom family home.
Planning permission has been granted (Merton Ref: 21/P3897) for a full basement and rear ground floor extension of approx. 7,000 sq ft (650.3 sq m) to include a spa, games room, plant, utility and wine room.
The current house has been in the family since 1962.
Upon entering the spacious entrance hall at ground floor level on your left is a charming study with internal windows and French doors, resulting in the hallway having plenty of light. To your right is a formal drawing room with double aspect and a window overlooking the garden. The hallway leads through to the well appointed dining room with French doors leading out to the patio which is ideal for al fresco dining. There is a large kitchen for entertaining and also a family room to the rear which is often bathed in sunlight, this leads on to the patio and the garden. There are high ceilings throughout.
There is a downstairs WC and cellar.
The staircase is filled with light from the southerly facing windows.
On the first floor, there are four bedrooms, two bathrooms and a separate WC. On the the top floor, there are two bedrooms with a large loft space.
There is one garage as well as additional off street parking.
Location
Ridgway Gardens is one of the area's finest addresses being a no-through road made up of many impressive late Victorian detached houses. The charming Wimbledon Village High Street is around 600m away with its collection of pretty boutiques and restaurants. Kings College School is only 100m distant. The Common with its 1,200 acres of open space is around 400m away and is perfect for riding, cycling, golf and walking the dog. Wimbledon railway station is around 1500m offering a fast and regular link to central London (Waterloo 17 min) and the District underground line.
Source of distances Google Pedometer
Source of times All measurements are approximate.
Square Footage: 4,174 sq ft
Additional Info
Council Tax Band = I
Freehold
