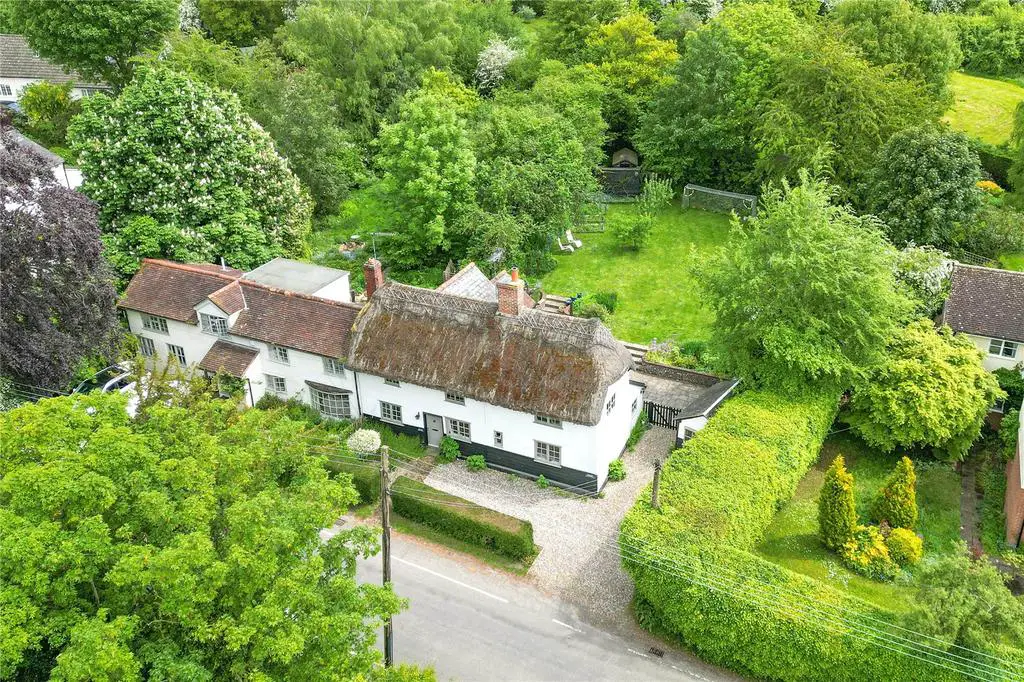
House For Sale £750,000
WILLOW COTTAGE is situated in this lovely country setting within easy reach of the centre of this ever popular and highly sought after Essex village. The property contains many features of great charm and character typical of its period with exposed beams and timbers, inglenook and natural brick fireplaces, all complemented by its stylish internal decoration. There are two principal reception rooms within the property; a lovely sitting room which looks out to the front featuring a natural brick fireplace with fitted stove and adjacent understairs storage cupboard. A doorway conceals staircase 2 rising to the master bedroom above and open studwork leads into the cosy family area which has a window to the rear and side and glazed double doors opening onto the rear garden. A separate dining room, central to the house, features a lovely inglenook fireplace with brick-laid hearth and window to the front drawing in natural light. A doorway conceals staircase 1 rising to the first floor and a further door leads to ground floor bedroom 4 which looks out to the front, features a central ceiling beam and incorporates a fitted wardrobe. There is an inner hallway which gives access to a utility room providing ideal separate laundry space with wooden worktops, storage cupboards and appliance space, two windows to the rear and stable door leading to outside. The ground floor shower room is also accessed from this inner hall and features a white 3 piece suite. A well appointed kitchen sits to the rear of the property featuring a vaulted ceiling with exposed timber beam and dual aspect windows drawing in natural light. The kitchen was refitted in July 2021 providing a range of storage cupboards in contrasting blue shades, complemented by light granite worktops with concealed lighting above, breakfast bar, space for cooking range, dishwasher and fridge-freezer. From staircase 1 stairs rise to a landing area leading to bedroom 2 which looks out to the rear and side and also bedroom 3/study which looks out to the front. An inner landing leads to the principal family bathroom which contains a white 3-piece suite including a "ball & claw" freestanding rolltop bath. From staircase 2, stairs lead to the master bedroom which features exposed beams and timbers, windows to the front and side drawing in natural light and its own en suite shower room containing a 3-piece suite, window to the front and exposed beams and timbers.
OUTSIDE, the property is set back from the road behind a front garden area bordered by a mature low hedge with vehicular access to one side onto a gravelled driveway providing off-street parking. The gardens to the rear measure approx. 78ft deep x 105ft max wide and are another most attractive feature of the property being laid out predominantly to lawn with a large paved patio adjoining the rear of the property creating ideal space for external entertaining. The gardens enjoy a wide variety of mature plants, shrubs and trees set within flowerbeds and borders around the edge of the garden creating an established natural screen. The garden incorporates a useful outbuilding, formerly used as a home office, featuring exposed beams and timbers that could be used for a variety of alternative purposes.
AGENT'S NOTE: Photographs are from 2021.
OUTSIDE, the property is set back from the road behind a front garden area bordered by a mature low hedge with vehicular access to one side onto a gravelled driveway providing off-street parking. The gardens to the rear measure approx. 78ft deep x 105ft max wide and are another most attractive feature of the property being laid out predominantly to lawn with a large paved patio adjoining the rear of the property creating ideal space for external entertaining. The gardens enjoy a wide variety of mature plants, shrubs and trees set within flowerbeds and borders around the edge of the garden creating an established natural screen. The garden incorporates a useful outbuilding, formerly used as a home office, featuring exposed beams and timbers that could be used for a variety of alternative purposes.
AGENT'S NOTE: Photographs are from 2021.
