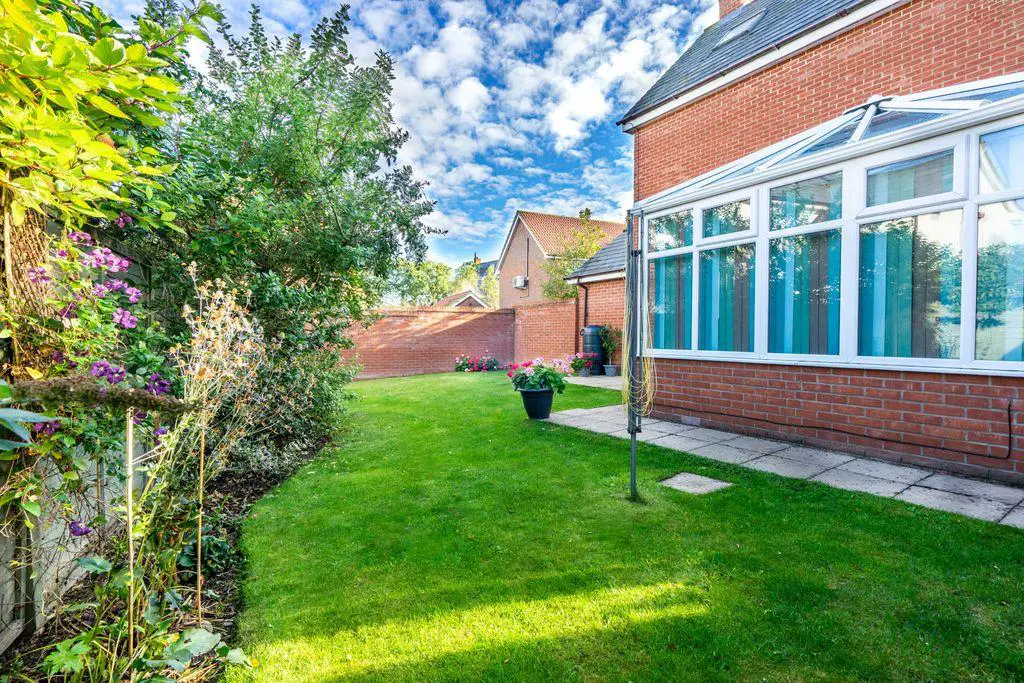
House For Sale £440,000
Welcome to Wisteria Drive, Wymondham. To a house perfect for family growth and stability boasting a substantial plot and easy access to local amenities, parks, rural walks, and commuter-friendly transport links.
This detached 5-bedroom house provides a private driveway for up to 3 vehicles, a versatile and sizeable front garden, a single garage and a west-facing fully enclosed back garden. Acres of meadow, woodland and rural landscapes can be accessed on foot from the doorstep.
The interior layout offers adaptability for changing dynamics and natural evolution of family life. The ground floor provides a generous living room and kitchen, a comfortable dining room, accompanied by a cloakroom and plenty of storage capacity.
The first floor offers the principal bedroom with ensuite shower room, two good sized bedrooms and a family bathroom. Bedroom three currently serves as a roomy home office and music room.
The second floor offers two dual-aspect double bedrooms, and a neat shower room for full independence from the rest of the house.
This property is set within walking distance of two nursery schools, two primary schools and Wymondham High Academy, Waitrose, a post office, further local businesses and convenient bus routes into Norwich City Centre and Norfolk and Norwich Hospital. The Wymondham Train Station provides reliable services to Norwich, Cambridge, and London.
Viewings are readily available. Call us 24/7 to book yours.
This property includes:
Additional Information:
No management fees or ground rents apply
What3Words
///surprised.secure.regaining
Council Tax:
Band D
Energy Performance Certificate (EPC) Rating:
Band C (69-80)
Marketed by EweMove Sales & Lettings (Wymondham) - Property Reference 41624
This detached 5-bedroom house provides a private driveway for up to 3 vehicles, a versatile and sizeable front garden, a single garage and a west-facing fully enclosed back garden. Acres of meadow, woodland and rural landscapes can be accessed on foot from the doorstep.
The interior layout offers adaptability for changing dynamics and natural evolution of family life. The ground floor provides a generous living room and kitchen, a comfortable dining room, accompanied by a cloakroom and plenty of storage capacity.
The first floor offers the principal bedroom with ensuite shower room, two good sized bedrooms and a family bathroom. Bedroom three currently serves as a roomy home office and music room.
The second floor offers two dual-aspect double bedrooms, and a neat shower room for full independence from the rest of the house.
This property is set within walking distance of two nursery schools, two primary schools and Wymondham High Academy, Waitrose, a post office, further local businesses and convenient bus routes into Norwich City Centre and Norfolk and Norwich Hospital. The Wymondham Train Station provides reliable services to Norwich, Cambridge, and London.
Viewings are readily available. Call us 24/7 to book yours.
This property includes:
- 01 - Kitchen / Breakfast Room
6m x 3.45m (20.7 sqm) - 19' 8" x 11' 3" (222 sqft) - 02 - Living Room
6m x 5.4m (32.4 sqm) - 19' 8" x 17' 8" (348 sqft) - 03 - Dining Room
3.7m x 3.45m (12.7 sqm) - 12' 1" x 11' 3" (137 sqft) - 04 - Bedroom 1
4.59m x 2.6m (11.9 sqm) - 15' 1" x 8' 6" (128 sqft) - 05 - Bedroom 2
3.6m x 2.85m (10.2 sqm) - 11' 9" x 9' 4" (110 sqft) - 06 - Bedroom 3
3.6m x 2.45m (8.8 sqm) - 11' 9" x 8' (94 sqft) - 07 - Bedroom 4
4.45m x 2.6m (11.5 sqm) - 14' 7" x 8' 6" (124 sqft) - 08 - Bedroom 5
4.45m x 3.6m (16 sqm) - 14' 7" x 11' 9" (172 sqft) - 09 - Bathroom
2.25m x 2.09m (4.7 sqm) - 7' 4" x 6' 10" (50 sqft) - Please note, all dimensions are approximate / maximums and should not be relied upon for the purposes of floor coverings.
Additional Information:
///surprised.secure.regaining
Band D
Band C (69-80)
Marketed by EweMove Sales & Lettings (Wymondham) - Property Reference 41624
Houses For Sale Daffodil Close
Houses For Sale Honeysuckle Square
Houses For Sale Wisteria Drive
Houses For Sale Daisy Street
Houses For Sale Simpson Way
Houses For Sale Pond Way
Houses For Sale Begonia Way
Houses For Sale Downham Grove
Houses For Sale Lavender Road
Houses For Sale Crocus Street
Houses For Sale Clematis Way
Houses For Sale Pelargonium Drive
Houses For Sale Snowdrop Street
Houses For Sale Laburnum Close
Houses For Sale Mann Close
Houses For Sale Honeysuckle Square
Houses For Sale Wisteria Drive
Houses For Sale Daisy Street
Houses For Sale Simpson Way
Houses For Sale Pond Way
Houses For Sale Begonia Way
Houses For Sale Downham Grove
Houses For Sale Lavender Road
Houses For Sale Crocus Street
Houses For Sale Clematis Way
Houses For Sale Pelargonium Drive
Houses For Sale Snowdrop Street
Houses For Sale Laburnum Close
Houses For Sale Mann Close
