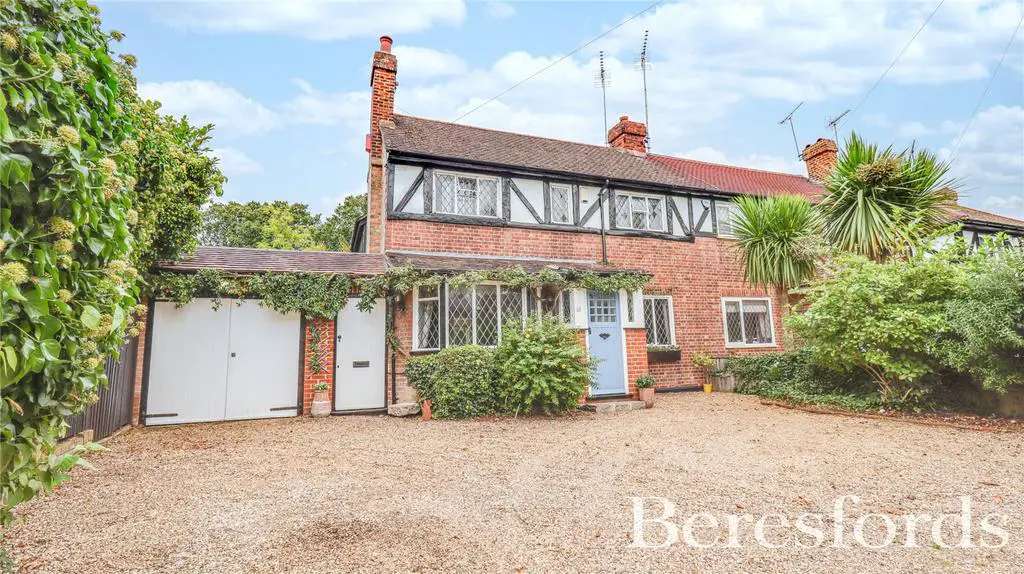
House For Sale £725,000
*GUIDE PRICE £725,000 - £750,000*
Situated within just one mile of Brentwood’s vibrant High Street which provides a comprehensive range of shopping, leisure and recreational facilities as well as range of popular bars, pubs, restaurants and coffee shops is this attractive, Mock Tudor style extended semi-detached family home. Brentwood also offers a Sainsbury’s and Marks and Spencer’s Supermarket as well as a Mainline Railway Station providing links to London Liverpool Street which will also provide the highly anticipated forthcoming Crossrail link. The property is situated within easy reach of the popular King George’s Playing Fields which is within just 0.3 miles and provides a range of outdoor pursuits including the Brentwood Skate Park and is also home to the Hartswood Golf Course and Brentwood Rugby/Football Club. St Martin’s School can be found within 1.4 miles and Shenfield Mainline Station providing London Liverpool Street is within just 2.1 miles. Hogarth Infant and Juniors School can be found within 1.7 miles and Brentwood Public School and Ursuline are located within 1 mile.
As you approach this attractive Mock Tudor style semi-detached family home, off street parking is provided to the driveway for two/three vehicles as well as a garage with power and lighting providing additional parking/storage if required. Upon entering, the spacious entrance hall provides access to the impressive lounge with a brick-built feature fireplace and cast-iron log burning stove inset. Double doors lead to the study. Across the hallway the impressive dining room with a walk-in bay window leads through to the spacious kitchen/breakfast room. The kitchen/breakfast room is fitted with wood block work surfaces supported by white base and wall level units providing plenty of storage. There is also space for a range style cooker as well as some integrated appliances finished with attractive part wood panelling to the walls. There is an inner lobby which provides access to a ground floor cloakroom and a conservatory to the rear with double doors leading on to the rear garden. To the first floor there is a spacious landing with access to five bedrooms and a family bathroom/WC as well a separate shower cubicle. Outside The rear garden commences a paved patio area with reminder mainly laid to lawn being well screened and enjoying a secluded aspect to the rear. EPC Awaiting (ref: BES210337)
Situated within just one mile of Brentwood’s vibrant High Street which provides a comprehensive range of shopping, leisure and recreational facilities as well as range of popular bars, pubs, restaurants and coffee shops is this attractive, Mock Tudor style extended semi-detached family home. Brentwood also offers a Sainsbury’s and Marks and Spencer’s Supermarket as well as a Mainline Railway Station providing links to London Liverpool Street which will also provide the highly anticipated forthcoming Crossrail link. The property is situated within easy reach of the popular King George’s Playing Fields which is within just 0.3 miles and provides a range of outdoor pursuits including the Brentwood Skate Park and is also home to the Hartswood Golf Course and Brentwood Rugby/Football Club. St Martin’s School can be found within 1.4 miles and Shenfield Mainline Station providing London Liverpool Street is within just 2.1 miles. Hogarth Infant and Juniors School can be found within 1.7 miles and Brentwood Public School and Ursuline are located within 1 mile.
As you approach this attractive Mock Tudor style semi-detached family home, off street parking is provided to the driveway for two/three vehicles as well as a garage with power and lighting providing additional parking/storage if required. Upon entering, the spacious entrance hall provides access to the impressive lounge with a brick-built feature fireplace and cast-iron log burning stove inset. Double doors lead to the study. Across the hallway the impressive dining room with a walk-in bay window leads through to the spacious kitchen/breakfast room. The kitchen/breakfast room is fitted with wood block work surfaces supported by white base and wall level units providing plenty of storage. There is also space for a range style cooker as well as some integrated appliances finished with attractive part wood panelling to the walls. There is an inner lobby which provides access to a ground floor cloakroom and a conservatory to the rear with double doors leading on to the rear garden. To the first floor there is a spacious landing with access to five bedrooms and a family bathroom/WC as well a separate shower cubicle. Outside The rear garden commences a paved patio area with reminder mainly laid to lawn being well screened and enjoying a secluded aspect to the rear. EPC Awaiting (ref: BES210337)
