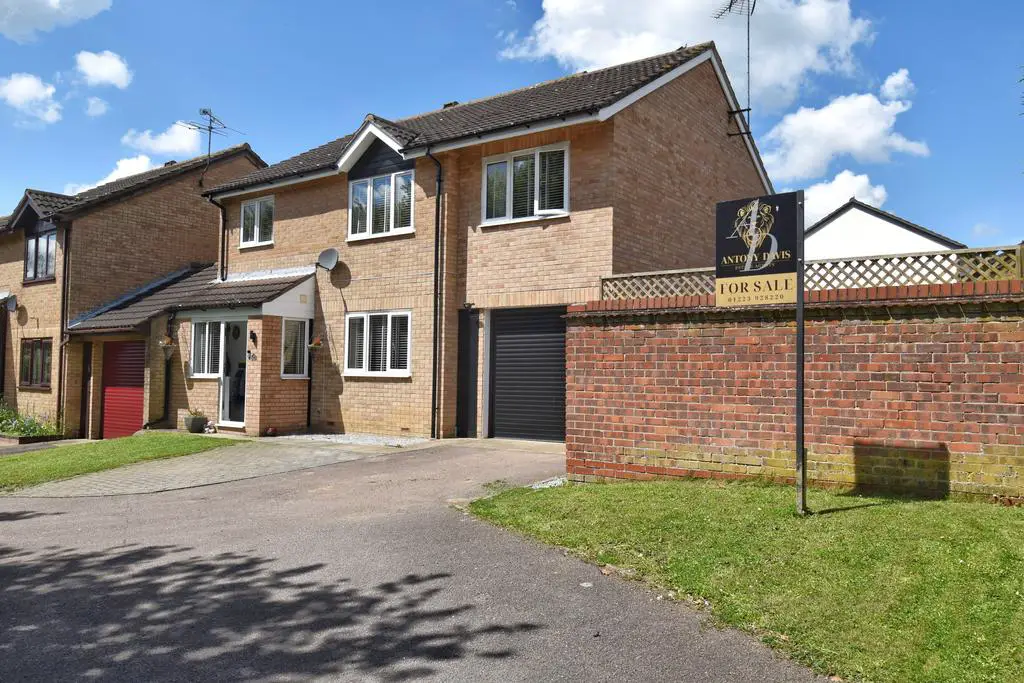
House For Sale £455,000
We are pleased to present this superbly presented rarely seen 5 bed link-detached family home. The property has been finished to a high standard and comprises of lots of versatile living space.
Accommodation Comprises:
Composite part glazed entrance door leading to entrance porch, with coat racks, and with 2 windows, which make this a light and welcoming entrance.
Reception Hall
French doors leading from porch to the entrance hallway with tiled stone effect flooring that leads to the large kitchen diner. Under stairs storage cupboard, and door on left into the cloakroom.
Stairs leading to first floor.
Ground Floor Cloakroom
Tiled flooring runs seamlessly into this modern updated room, suite comprising low level WC, vanity wash hand basin with cupboards beneath.
Lounge 17’x 10’9 (5.18m x 3.28m)
Double glazed window to front aspect, TV point, Radiator.
Kitchen/Dining Entertaining 20’10 x 23’45 (7.10m x 6.07m) Max
This fabulous ‘L’ Shaped room has been extended creating a large Kitchen, Dining, and lounge area.
Tiled flooring continues, with large tall back wall units comprising integral appliances, with double oven. Electric Hob. Window to rear aspect, and French doors leading to the terraced area. Underfloor heating runs throughout the kitchen, dining room, and utility room 1.
Utility Room
8’11 x 5’6 (2.72m x 1.68m)
Double glazed window and door to rear aspect, radiator, tiled floor.
Landing
Double glazed window to side aspect, Gallery landing with large open feel. Access to loft.
Bedroom One/ En-suite
15’5 x 8’11 (4.7m x 2.72m)
Double glazed window to front aspect, radiator, walk in dressing area, which then leads to a fabulous newly finished en-suite (wet room). 2 roof lights, double sink, large shower, tiled floor to ceiling, underfloor heating.
Bedroom Two 10’11 x 7’9 (3.33m x 2.36m)
Double glazed window to front aspect, radiator.
Bedroom Three
11’ x 8’6 + door recess (3.35m x 2.59m)
Double glazed window to rear aspect, radiator.
Bedroom Four 9’2 x 9’1 (2.79m x 2.77m)
Double glazed window to rear aspect, radiator.
Bedroom Five 9’1 x 7’2 (2.77m x 2.18m)
Double glazed window to front aspect, radiator.
Family Bathroom
Suite comprising pedestal wash hand basin with mixer tap, panelled bath with mixer tap and shower above, tiled floor to ceiling, low level WC.
Outside
Front: The front garden is a mixture of lawn and driveway with parking for 2 vehicles.
Integral Garage: Electric roller door, power and lighting. The current owners have recently added a partition wall, to extend the utility area, which now has further plumbing for appliances, although this could easily be put back to a full-length garage.
Rear Garden: Exterior power point and tap, paved patio area with retaining wall, raised flower & shrub borders, steps up to lawn area, part walled to boundaries, access to on the right leading to side access to front with wooden shed for storage and gate to the driveway.
Haverhill is a traditional market town which still holds one every Friday and Saturday. The main high street has a number of shops with some well-known high street names. There is a great leisure centre along with Cineworld and restaurants. Good access roads to Cambridge and Bury St Edmunds, and the M11 motorway can be reached in approximately 20 minutes.
Whilst every effort has been made to create accurate information, we would ask that any interested buyers carry out their own due diligence process. The information provided on these particulars, do not form part of any contract. Antony Davis are acting solely for the seller as their estate agent, and are not qualified valuation surveyors.
Houses For Sale Friar Close
Houses For Sale Moneypiece Close
Houses For Sale Shadowbush Close
Houses For Sale Arrendene Road
Houses For Sale Canon Close
Houses For Sale Markhams Close
Houses For Sale Cardinal Way
Houses For Sale Chapple Drive
Houses For Sale Deans Close
Houses For Sale Minster Road
Houses For Sale Blackmore Close