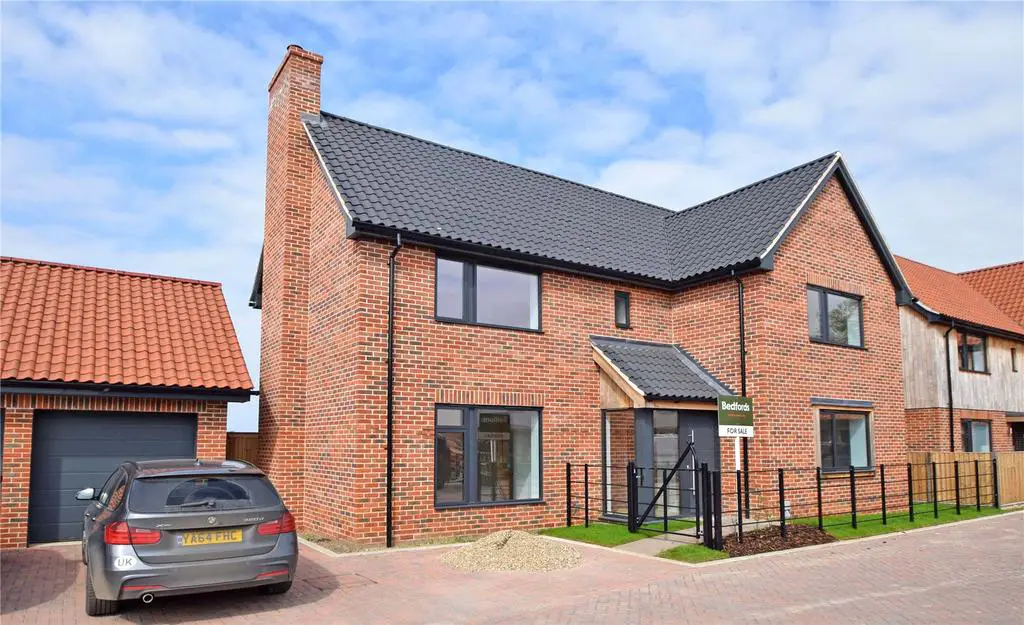
House For Sale £569,950
Plot 7 - A new superb 4-bedroom, 3 Bathroom detached home, in sought-after village location
KITCHEN Individually designed bespoke sleek modern kitchen Integrated oven, hob, microwave and extractor Integrated dishwasher and fridge-freezer
EN SUITES AND CLOAKROOMS Contemporary white sanitaryware with chrome fittings Part-tiled to shower/bathroom areas Heated ladder towel rails Amtico (or similar) flooring to wet areas
INTERNAL FINISHES White painted ceilings and neutral emulsions to walls White satin paint to all woodwork ‘Pre-finished’ doors, brushed-steel ironmongery Contemporary deep skirting with architraves
HEATING Air source heat pump & hot water system Underfloor heating throughout ground floor Radiators to first floor Insulation and reduced heat-loss standards that meet or exceed the latest Building Regulation targets
ELECTRICAL Recessed LED white downlights to kitchen bathrooms, utility and en suites TV points to all principal rooms BT points to all principal rooms Smoke alarms, with heat alarm to kitchen USB charger point to principal rooms
EXTERNAL Timber-frame construction with brick or board finishes Plain tile roof Powder-coated aluminium double-glazed windows Multi-locking front and rear doors Front garden turfed and landscaped Rear garden top-soiled, rotavated and seeded Patios and paths as per the plans Outside lighting to front and rear of the house Mixture of block paving and tarmac driveways Close boarding or hedging to rear and side boundaries
SERVICES Mains electricity, water and drainage ICW Warranty
IMPORTANT NOTICE: To make the lawyers happy – whilst these particulars and plans are prepared with all due care for the convenience of intending purchasers, the information contained herein is a preliminary guide only. Neither the vendors or their agents or any persons in their employ has any authority to take or give representation, warranty or guarantee (whether oral or written) in respect of, or in relation to, the development or any part thereof. All measurements indicated in the plans have been taken from architect’s plans and may differ from the finished build. The computer-generated images are created from plan and are indicative only of how the complete building will appear. The company employs a policy of continuous improvement, and it reserves the right to alter or amend the specification as necessary and without prior notice. If you have read up to this point then you obviously have a keen eye for details, which is probably part of the reason you will appreciate Scott’s Way.
COMPLETION IS DUE FOR AUTUMN 2022
KITCHEN Individually designed bespoke sleek modern kitchen Integrated oven, hob, microwave and extractor Integrated dishwasher and fridge-freezer
EN SUITES AND CLOAKROOMS Contemporary white sanitaryware with chrome fittings Part-tiled to shower/bathroom areas Heated ladder towel rails Amtico (or similar) flooring to wet areas
INTERNAL FINISHES White painted ceilings and neutral emulsions to walls White satin paint to all woodwork ‘Pre-finished’ doors, brushed-steel ironmongery Contemporary deep skirting with architraves
HEATING Air source heat pump & hot water system Underfloor heating throughout ground floor Radiators to first floor Insulation and reduced heat-loss standards that meet or exceed the latest Building Regulation targets
ELECTRICAL Recessed LED white downlights to kitchen bathrooms, utility and en suites TV points to all principal rooms BT points to all principal rooms Smoke alarms, with heat alarm to kitchen USB charger point to principal rooms
EXTERNAL Timber-frame construction with brick or board finishes Plain tile roof Powder-coated aluminium double-glazed windows Multi-locking front and rear doors Front garden turfed and landscaped Rear garden top-soiled, rotavated and seeded Patios and paths as per the plans Outside lighting to front and rear of the house Mixture of block paving and tarmac driveways Close boarding or hedging to rear and side boundaries
SERVICES Mains electricity, water and drainage ICW Warranty
IMPORTANT NOTICE: To make the lawyers happy – whilst these particulars and plans are prepared with all due care for the convenience of intending purchasers, the information contained herein is a preliminary guide only. Neither the vendors or their agents or any persons in their employ has any authority to take or give representation, warranty or guarantee (whether oral or written) in respect of, or in relation to, the development or any part thereof. All measurements indicated in the plans have been taken from architect’s plans and may differ from the finished build. The computer-generated images are created from plan and are indicative only of how the complete building will appear. The company employs a policy of continuous improvement, and it reserves the right to alter or amend the specification as necessary and without prior notice. If you have read up to this point then you obviously have a keen eye for details, which is probably part of the reason you will appreciate Scott’s Way.
COMPLETION IS DUE FOR AUTUMN 2022