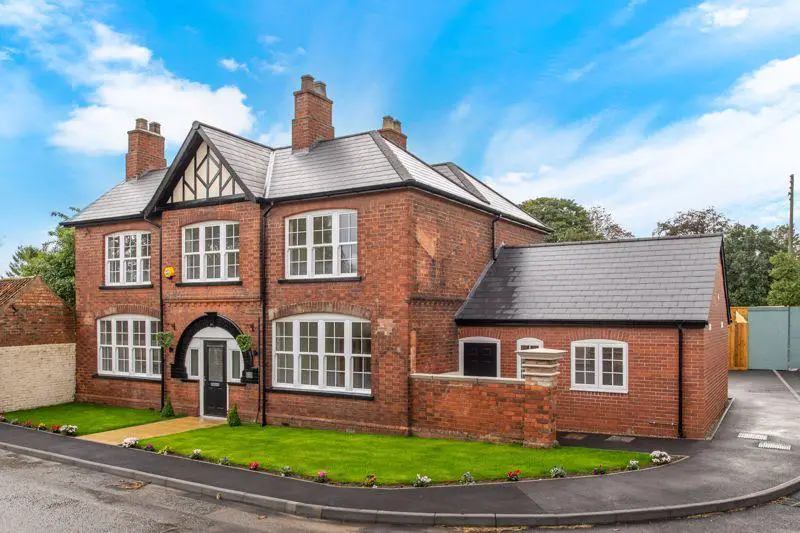
House For Sale £498,950
NEW PRICE!! Stunning Showcase Home- Exclusive Marquis Gardens Development This wonderful house is the first release from this outstanding, individual development of eight high quality village residences by Platinum Developments, located in the heart of this attractive small Lincolnshire village with its beck and wide village green. Marquis House will be a ‘premium redevelopment’ of the old village public house, creating a home of some architectural significance and style for the village and offering extending in the region of 2,723 sq. ft. / 253 m2 four bedroom family accommodation, appointed and finished to the quality for which Platinum Development homes are renowned. Like the other contemporary homes to be constructed on the development, this house will also be heated by an ‘Eco-Future Proofed’ Air Source Heat Pump heating system.
360 deg VT viewing.available - see link
Granby Gardens will offer a collection of very appealing contemporary style detached houses and detached bungalows.
More details click on links below:
Platinum Development Holdings Ltd are very well respected East Midlands new home developers, always aiming to offer their customers an “exclusive, all inclusive” experience. That’s why all the ‘nice to haves’ and the ‘must haves’ are included as standard by this highly respected developer based in Retford, Nottinghamshire. Their developments are carefully picked by a land acquisition team and they focus on building homes where they would like to live and to a standard they would want in their own home. They endeavour to bring the best value for money homes to the market that protect their customers investment with inclusive premium features that last well, retaining their looks and functionality as well as having enduring appeal.
Lounge - 13' 6'' x 13' 6'' (4.112m x 4.118m)
Snug - 14' 6'' x 12' 11'' (4.430m x 3.926m)
Sun room - 16' 5'' x 12' 0'' (5.0m x 3.665m)
Study/gym - 12' 0'' x 13' 2'' (3.665m x 4.01m)
Living dining kitchen - 26' 5'' x 13' 9'' (8.041m x 4.187m)
Utility - 10' 5'' x 9' 5'' (3.174m x 2.86m)
Boot/dog room - 12' 4'' x 7' 3'' (3.750m x 2.201m)
Master bedroom - 13' 7'' x 12' 11'' (4.129m x 3.941m)
Dressing room - 8' 3'' x 7' 7'' (2.505m x 2.324m)
En-suite - 8' 3'' x 5' 1'' (2.505m x 1.555m)
Bedroom 2 - 13' 6'' x 13' 0'' (4.103m x 3.967m)
Bedroom 3 - 13' 6'' x 9' 2'' (4.116m x 2.786m)
Bedroom 4 - 10' 3'' x 9' 5'' (3.115m x 2.861m)
Family bathroom - 13' 0'' x 6' 0'' (3.967m x 1.84m)
360 deg VT viewing.available - see link
Granby Gardens will offer a collection of very appealing contemporary style detached houses and detached bungalows.
More details click on links below:
Platinum Development Holdings Ltd are very well respected East Midlands new home developers, always aiming to offer their customers an “exclusive, all inclusive” experience. That’s why all the ‘nice to haves’ and the ‘must haves’ are included as standard by this highly respected developer based in Retford, Nottinghamshire. Their developments are carefully picked by a land acquisition team and they focus on building homes where they would like to live and to a standard they would want in their own home. They endeavour to bring the best value for money homes to the market that protect their customers investment with inclusive premium features that last well, retaining their looks and functionality as well as having enduring appeal.
Lounge - 13' 6'' x 13' 6'' (4.112m x 4.118m)
Snug - 14' 6'' x 12' 11'' (4.430m x 3.926m)
Sun room - 16' 5'' x 12' 0'' (5.0m x 3.665m)
Study/gym - 12' 0'' x 13' 2'' (3.665m x 4.01m)
Living dining kitchen - 26' 5'' x 13' 9'' (8.041m x 4.187m)
Utility - 10' 5'' x 9' 5'' (3.174m x 2.86m)
Boot/dog room - 12' 4'' x 7' 3'' (3.750m x 2.201m)
Master bedroom - 13' 7'' x 12' 11'' (4.129m x 3.941m)
Dressing room - 8' 3'' x 7' 7'' (2.505m x 2.324m)
En-suite - 8' 3'' x 5' 1'' (2.505m x 1.555m)
Bedroom 2 - 13' 6'' x 13' 0'' (4.103m x 3.967m)
Bedroom 3 - 13' 6'' x 9' 2'' (4.116m x 2.786m)
Bedroom 4 - 10' 3'' x 9' 5'' (3.115m x 2.861m)
Family bathroom - 13' 0'' x 6' 0'' (3.967m x 1.84m)
