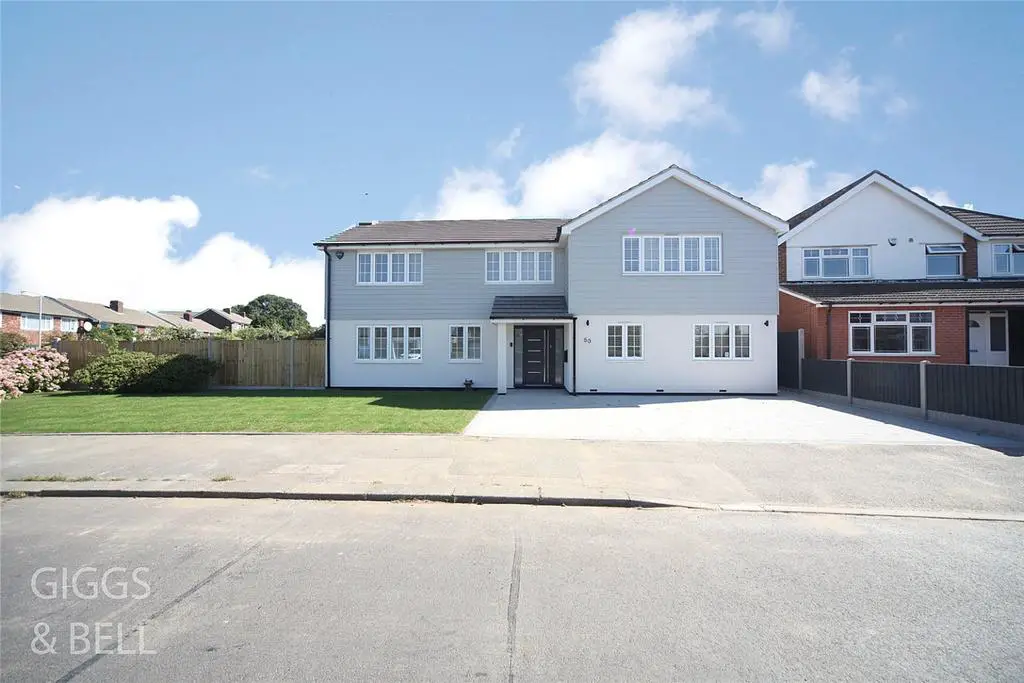
House For Sale £850,000
Outstanding inside and out and presented in the most immaculate fashion is this extensive fully detached individual home. Only internal viewing will allow you to appreciate its many qualities. Some of which include an outstanding kitchen/dining family room which is the heartbeat of the home, four distinct reception rooms, two luxury ensuites, and a large neatly appointed rear plot. Felstead Way offers easy access to Luton mainline train station, Junction 10 of the motorway and other essential amenities . The accommodation of the property comprises reception hall, cloak room, study, dining room, living room, kitchen/dining room, utility room, separate family room. To the first floor, two ensuite bedrooms, three further bedrooms, all bedrooms benefit from built in wardrobes, family bathroom, externally there are gardens to the front, side and rear. Viewers should contact Giggs and Bell on[use Contact Agent Button].
Entrance
Aluminum entrance door to
Reception hall
Dog leg oak staircase, glass balustrade to first floor, 2 contemporary style radiators.
Cloak Room
Low flush part concealed WC, vanity wash hand basin with storage below, window to the side elevation, tiling to floor and radiator, spotlights to ceiling, Cloaks cupboard with hanging and folding clothes storage, shoe storage.
Study
Laminate tiled flooring, double glazed window to the front elevation, radiators, spotlights to ceiling.
Dining Room
Double glazed window to the front elevation, double radiator, tiling to floor, door to the side elevation, spotlights to ceiling.
Living Room
Dual double-glazed window to the front elevation, radiator, spotlights to ceiling.
Kitchen-Dining Room
Kitchen area, butler style sink with natural stone work surfaces with drainage cut outs, extensive range of cupboards below and to side and to eye level, integrated fridge and freezer, dishwasher, double oven, central island with, induction hub and extractor hood over, wine cooler below, seating area, triple skylight roof window to the rear elevation, extensive range of bi-fold patio doors with electric blinds above, contemporary upright radiator, tiling to floor, spotlights to ceiling, further contemporary radiator and tv aperture to wall with roof pelmet lighting.
Utility Room
Single drainer double bowl stainless steel sink unit with extensive range of cupboards below and to side, plumbing for automatic washing machine, space for tumble dryer, casement door to the side elevation, boiler, cupboard with mega flow system and water softener, further cupboard with boiler that serves central heating and domestic hot water, radiator, spotlights to ceiling.
Family Room
Laminate style wood flooring, bi-fold patio doors and electric blinds to the rear elevation, contemporary radiators, spotlights to ceiling.
First Floor Landing
Dual hatches to loft spaces, spotlight to ceiling, roof skylight light tunnel, radiator, doors leading to
Principal Bedroom
Double glazed window to the rear elevation, dual radiators below, spotlights to ceiling, extensive range of soft close sliding wardrobes with part mirror door frontage.
Ensuite Bathroom
Which comprises low flush part concealed WC, vanity wash hand basin with storage below, open shower cubicle and glass screen, double glazed window to the side elevation, heated towel rail, tiling to floor and walls and spotlight to ceiling.
Bedroom 2
Double glazed window to the front elevation, range of sliding wardrobes with soft close doors with part mirror frontage, spotlights to ceiling.
Ensuite Bathroom
Which comprises low flush WC, vanity wash hand basin with storage below and tiled shower cubicle with wet room, drainage and glass screen, heated towel rail, double glazed window to the side elevation, tiling to floor and walls, spotlights to ceiling.
Bedroom 3
Double glazed window to the front elevation, range of built-in wardrobes with sliding part mirror door frontage, soft closed action, spotlights to ceiling.
Bedroom 4
Double glazed window to the front elevation, radiator below, extensive range of wardrobes, soft close action and part mirror door frontage, spotlights to ceiling.
Bedroom 5
Double glazed window to the rear elevation, radiator below, wardrobes with sliding part mirror door frontage, spotlights to ceiling.
Family Bathroom
Comprising low flush WC, vanity wash hand basin with storage below, free standing bath with mixer and taps and shower attachments, open shower with wet room drainage and glass screen, dual double-glazed window to the rear elevation, heated towel rail, tiling to floor and walls and spotlights to ceiling.
Front Garden
Block paved driveway with parking for a number of vehicles, remainder laid to lawn, shrub borders.
Rear Garden
Extensive rear patio with natural slate style stone and retaining wall with deep flower and shrub borders, remainders is laid to lawn and enclosed by wood panel fencing and further shrubbery, garden tap, gated access back through the front.
