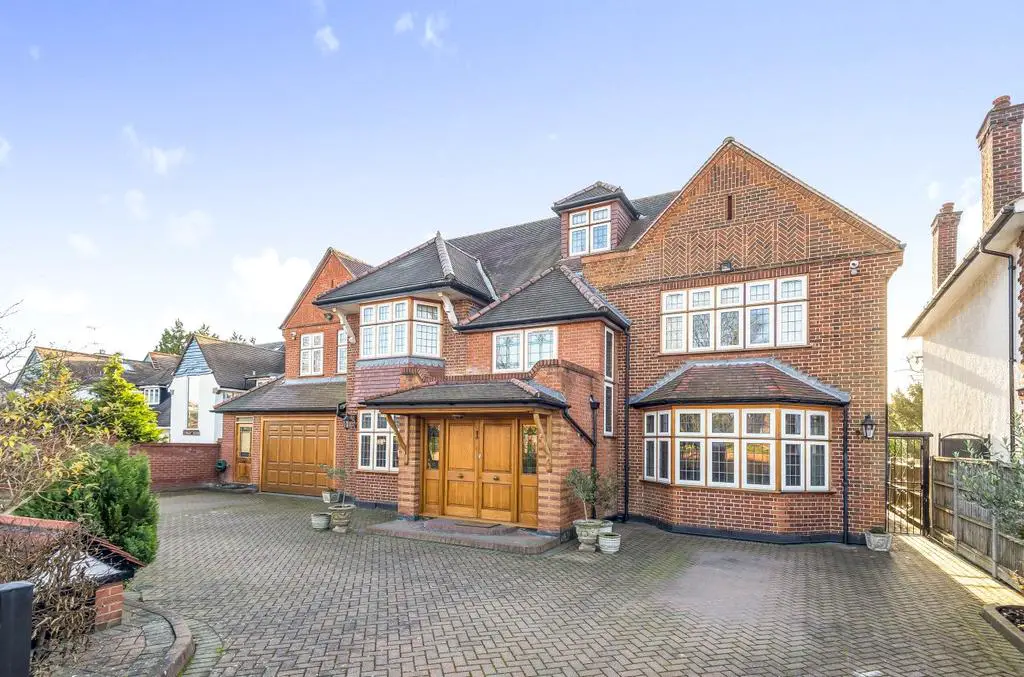
House For Sale £4,000,000
Exquisite 6 bedroom, 5 reception detached family home in this exclusive location.This homes is spread over approximately 6800 sq ft. There is a grand reception hallway, wonderfully appointed reception rooms, bright open-plan kitchen/breakfast room, beautiful conservatory, south facing rear garden, integral double garage
Situated on Winchmore Hill's exclusive Broad Walk, we are proud to offer this exquisite 6 bedroom, 5 reception detached family home that boasts the space so many strive to achieve in this exclusive location. Marrying traditional architectural proportions and features coupled with meticulous interior design and specification, some of which has been sourced from overseas.
The ground floor accommodation has been extensively remodelled and boasts a grand reception hallway and due to the magnificent proportion and width of the house, you are offered a series of wonderfully appointed reception rooms including a dining room that can comfortably seat 16 people, an excellent double drawing room and immaculately executed bright open-plan kitchen/breakfast room with separate utility room amongst other fantastic entertaining rooms. There is a beautiful conservatory which can be approached from the central drawing room and provides one of the many accesses to the rear garden.
The first floor accommodation comprises the master bedroom suite complete with dressing area which leads into a stunning 6 piece en-suite bathroom. There are a further 5 double bedrooms between the first and second floors all with individually designed en-suite facilities using the highest quality materials and sanitary-ware. A fabulous open plan sitting/dining room can also be found on the top floor with its own fitted kitchenette making the room ideal for entertaining or staff accommodation.
The south facing rear garden extends to approx.106ft and incorporates a purpose built BBQ room ideal for al fresco dining and a substantial detached games room of 500 sq ft to the rear of the garden. The private rear garden has mature shrubs and trees to the perimeter along with fenced borders to the neighbouring properties.
Approach: The property is approached via sliding wrought iron electronic gates leading to the block paved carriage driveway providing off street parking for numerous vehicles and access to the integral double garage and gated side pedestrian access to the rear garden.
Council tax: Band G
Local authority: Enfield Council
For more properties for sale in Hadley Wood please call our Hadley Wood Estate Agents[use Contact Agent Button] .
Exquisite Detached Family Home 6 Bedrooms 6 Bathrooms 5 Reception Rooms South Facing Rear Garden
Situated on Winchmore Hill's exclusive Broad Walk, we are proud to offer this exquisite 6 bedroom, 5 reception detached family home that boasts the space so many strive to achieve in this exclusive location. Marrying traditional architectural proportions and features coupled with meticulous interior design and specification, some of which has been sourced from overseas.
The ground floor accommodation has been extensively remodelled and boasts a grand reception hallway and due to the magnificent proportion and width of the house, you are offered a series of wonderfully appointed reception rooms including a dining room that can comfortably seat 16 people, an excellent double drawing room and immaculately executed bright open-plan kitchen/breakfast room with separate utility room amongst other fantastic entertaining rooms. There is a beautiful conservatory which can be approached from the central drawing room and provides one of the many accesses to the rear garden.
The first floor accommodation comprises the master bedroom suite complete with dressing area which leads into a stunning 6 piece en-suite bathroom. There are a further 5 double bedrooms between the first and second floors all with individually designed en-suite facilities using the highest quality materials and sanitary-ware. A fabulous open plan sitting/dining room can also be found on the top floor with its own fitted kitchenette making the room ideal for entertaining or staff accommodation.
The south facing rear garden extends to approx.106ft and incorporates a purpose built BBQ room ideal for al fresco dining and a substantial detached games room of 500 sq ft to the rear of the garden. The private rear garden has mature shrubs and trees to the perimeter along with fenced borders to the neighbouring properties.
Approach: The property is approached via sliding wrought iron electronic gates leading to the block paved carriage driveway providing off street parking for numerous vehicles and access to the integral double garage and gated side pedestrian access to the rear garden.
Council tax: Band G
Local authority: Enfield Council
For more properties for sale in Hadley Wood please call our Hadley Wood Estate Agents[use Contact Agent Button] .
Exquisite Detached Family Home 6 Bedrooms 6 Bathrooms 5 Reception Rooms South Facing Rear Garden