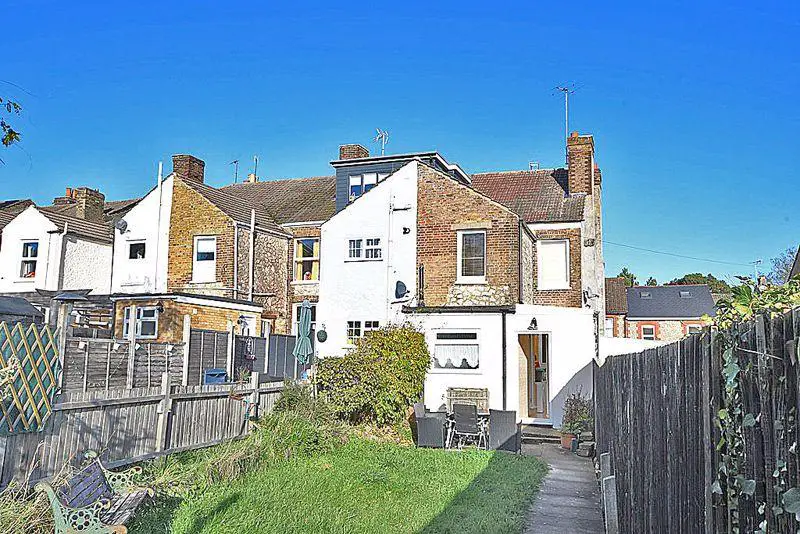
House For Sale £295,000
Exceptional Victorian end of terrace town house arranged on 3 floors with rear vehicular access and a garage. Three double bedrooms, two separate living rooms, kitchen, utility, lobby and bathroom. Twin chamber cellar. 120ft rear garden. Extending to just under 1500sq' with gas central heating and UPVC double glazing. This deceptively spacious family home is highly adaptable with great potential in the twin chamber cellar and possible loft conversion. Popular well established residential position on the western outskirts of the town, 1 mile from the town centre.Agents Note: It is considered that this property would achieve £1150 - £1200 as a monthly rental on an assured short hold tenancy.
ON THE GROUND FLOOR
LOUNGE - 12' 0'' x 11' 8'' (3.65m x 3.55m)
Georgian style entrance door. Fire surround with fitted gas fire. Wood laminate flooring. Wall lights. Dado rail. Radiator. Window to front with fitted wooden blinds.
DINING ROOM - 12' 0'' x 11' 7'' (3.65m x 3.53m)
Timber fire surround with open grate. Dado rail. Wood laminate flooring. Double radiator. Door to:
INNER HALLWAY
Door and staircase to lower ground floor. Staircase to first floor.
KITCHEN - 10' 10'' x 6' 10'' (3.30m x 2.08m)
Fitted with units having oak door and drawer fronts with complementing working surfaces. Stainless steel sink, mixer tap. Range of high and low level cupboards. Electric cooker, oven and grill. Extractor hood above. Plumbing for automatic dishwasher space for fridge. Tiled splashbacks. Window to side.
REAR LOBBY
Door to:
UTILITY ROOM
Working surface and plumbing for washing machine. Polycarbonate roofing. One and half bowl stainless steel sink. Cupboards under. Wood laminate flooring.
BATHROOM
White suite with chromium plated fittings. Whirlpool bath. Shower over. Wash hand basin. Low level W.C with concealed cistern. Ceramic tiled floor. Window to rear. Radiator.
ON THE LOWER GROUND FLOOR
TWIN CHAMBER CELLAR
FRONT STORE ROOM - 10' 7'' x 10' 0'' (3.22m x 3.05m)
Sub floor window. Built in store cupboard with service meters.
REAR CHAMBER - 11' 4'' x 9' 10'' (3.45m x 2.99m)
INNER HALLWAY
Double radiator and staircase to ground floor.
ON THE FIRST FLOOR
LANDING - 18' 8'' x 10' 10'' (maximum)(5.69m x 3.30m)
Approached by half landing with timber balustrade.
BEDROOM 1 - 14' 2'' x 11' 10'' (4.31m x 3.60m)
Two ranges of built in wardrobe cupboards. Double radiator. Walk in linen cupboard.
BEDROOM 2 - 11' 9'' x 10' 9'' (3.58m x 3.27m)
Window overlooking rear garden. Double radiator. Victorian fireplace.
BEDROOM 3 - 10' 6'' x 8' 8'' (3.20m x 2.64m)
Window overlooking rear garden. Double radiator.
OUTSIDE
Small brick boundary wall. Privet hedge. Archway providing access to the underpass which increases the size of the first floor.The rear garden extends to 120ft with a garden shed. Greenhouse. Garage 16' x 8'4 approached by rear vehicular access.
Council Tax Band: B
Tenure: Freehold
ON THE GROUND FLOOR
LOUNGE - 12' 0'' x 11' 8'' (3.65m x 3.55m)
Georgian style entrance door. Fire surround with fitted gas fire. Wood laminate flooring. Wall lights. Dado rail. Radiator. Window to front with fitted wooden blinds.
DINING ROOM - 12' 0'' x 11' 7'' (3.65m x 3.53m)
Timber fire surround with open grate. Dado rail. Wood laminate flooring. Double radiator. Door to:
INNER HALLWAY
Door and staircase to lower ground floor. Staircase to first floor.
KITCHEN - 10' 10'' x 6' 10'' (3.30m x 2.08m)
Fitted with units having oak door and drawer fronts with complementing working surfaces. Stainless steel sink, mixer tap. Range of high and low level cupboards. Electric cooker, oven and grill. Extractor hood above. Plumbing for automatic dishwasher space for fridge. Tiled splashbacks. Window to side.
REAR LOBBY
Door to:
UTILITY ROOM
Working surface and plumbing for washing machine. Polycarbonate roofing. One and half bowl stainless steel sink. Cupboards under. Wood laminate flooring.
BATHROOM
White suite with chromium plated fittings. Whirlpool bath. Shower over. Wash hand basin. Low level W.C with concealed cistern. Ceramic tiled floor. Window to rear. Radiator.
ON THE LOWER GROUND FLOOR
TWIN CHAMBER CELLAR
FRONT STORE ROOM - 10' 7'' x 10' 0'' (3.22m x 3.05m)
Sub floor window. Built in store cupboard with service meters.
REAR CHAMBER - 11' 4'' x 9' 10'' (3.45m x 2.99m)
INNER HALLWAY
Double radiator and staircase to ground floor.
ON THE FIRST FLOOR
LANDING - 18' 8'' x 10' 10'' (maximum)(5.69m x 3.30m)
Approached by half landing with timber balustrade.
BEDROOM 1 - 14' 2'' x 11' 10'' (4.31m x 3.60m)
Two ranges of built in wardrobe cupboards. Double radiator. Walk in linen cupboard.
BEDROOM 2 - 11' 9'' x 10' 9'' (3.58m x 3.27m)
Window overlooking rear garden. Double radiator. Victorian fireplace.
BEDROOM 3 - 10' 6'' x 8' 8'' (3.20m x 2.64m)
Window overlooking rear garden. Double radiator.
OUTSIDE
Small brick boundary wall. Privet hedge. Archway providing access to the underpass which increases the size of the first floor.The rear garden extends to 120ft with a garden shed. Greenhouse. Garage 16' x 8'4 approached by rear vehicular access.
Council Tax Band: B
Tenure: Freehold
