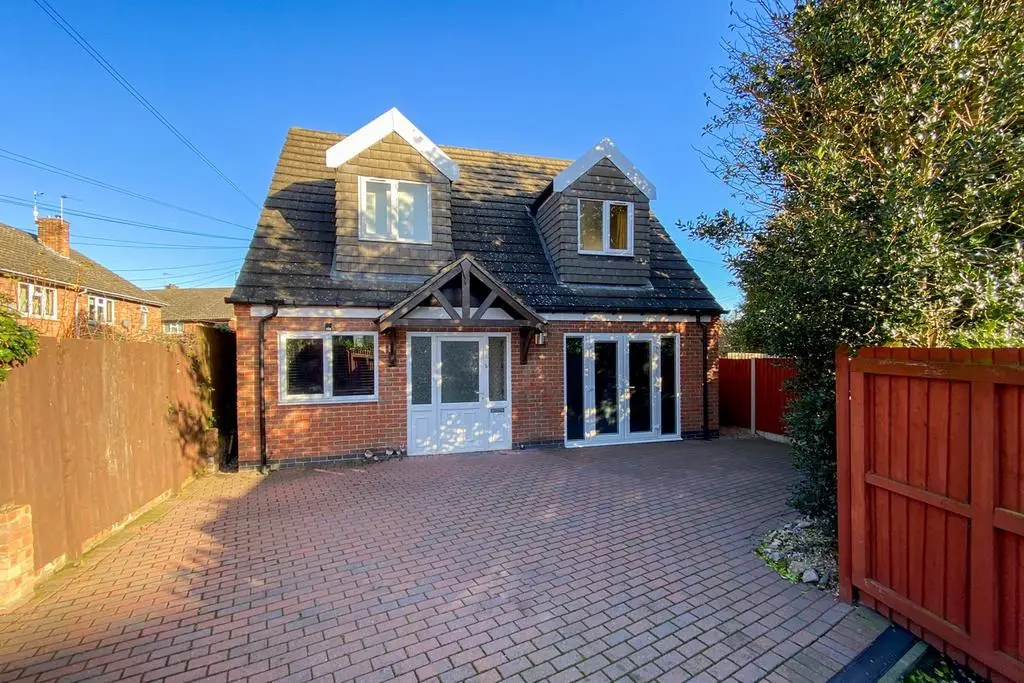
House For Sale £274,950
This impressively spacious detached home is handily situated at the town centre end of Beacon Road, perfectly positioned for easy access to amenities, shops and the nearby college and university campuses. The accommodation is modern, generously proportioned and flexibly arrangeable with central heated and UPVC double glazing and includes hall, WC, kitchen, dining area, large lounge, ground floor bedroom three/snug/office and two first floor bathrooms plus family bathroom with storage area/walk in wardrobe off bedroom one. Outside space comprises of an enclosed parking area/courtyard to the front which is fully enclosed.
GENERAL INFORMATION
Loughborough is well known for its convenience of access to the East Midlands International Airport at Castle Donington, the adjoining Charnwood Forest with its many scenic country walks and golf courses and the M1/M42 motorway network for travel north, south and west.
Loughborough also offers a fine range of amenities to include excellent shopping, schooling for all ages, a wide variety of recreational amenities and regular public transport services by both road and rail to Nottingham, Derby, Leicester, London and beyond.
EPC RATING
An EPC Assessment has been carried out on this property with the resulting rating C. For a copy of the full report visit and search for the property using the postcode.
FRONTAGE
There is a good sized initial forecourt driveway space which provides off road parking for up to three cars with a small gravelled garden space, mature holly trees and fencing to the boundaries. To the right hand side a wide entryway provides enough room for the siting of refuse and recycling bins and runs the full depth of the right hand side. To the rear is a narrow space and to the left hand side is a narrow access-way where the gas and electricity meters are mounted.
The frontage is accessed by a wide set of braced timber gates with vehicular access and a small porthole gate inset for pedestrian access.
CANOPY PORCH
To the front elevation and of suspended timber construction with tiling to match the main roof area.
ENTRANCE HALL
4.06m x 1.73m (13' 4" x 5' 8") With tiled floor and staircase with spindle balustrade rising to the first floor having a useful cloaks/storage area beneath, central heating radiator and ceiling light point, smoke alarm and doors off to the through kitchen/diner, lounge and a further door at the rear to the ground floor WC.
LOUNGE
4.91m x 3.92m (16' 1" x 12' 10") Having a large central heating radiator, two pendant light points and smoke alarm, UPVC double glazed french doors with integrated blinds and matching side screens to the front elevation overlooking the front garden/parking area, plentiful power points, sky TV connection point and multimedia socket with a door leading off at the rear through to:
SITTING ROOM/BEDROOM THREE
3.94m x 2.39m (12' 11" x 7' 10") A useful ground floor room, easily large enough to serve as an additional bedroom or home office as required having a part obscure double glazed UPVC window to the side elevation, central heating radiator and timber plank effect flooring, ceiling light point.
KITCHEN/DINING ROOM
7.39m x 3.91m max 2.08m min (24' 3" x 12' 10") The property's through kitchen/diner is a spacious room and is separated into two areas by the kitchen's peninsular unit. The front space has UPVC double windows to front and side elevations and is used as a dining area measuring 4.3m x 2.07m with tiled floor, two central heating radiators, pendant light point and having the property's wall mounted consumer unit.
The kitchen space measures 3.11m x 3.92m max and is fitted with a modern range of cream shaker style units with contrasting work-surfaces, one and a quarter bowl sink with drainer and mixer, space for two appliances plus additional space for upright fridge/freezer, integrated brushed steel finish oven/grill, four ring hob and extractor hood, tiling, ceiling down-lights, tiling to match the dining area, additional obscure glazed UPVC window to to the side elevation and cupboard containing the concealed central heating boiler.
GROUND FLOOR WC
1.74m x 1.07m (5' 9" x 3' 6") Having close coupled WC with smart seat and push button flush, wall mounted wash basin with posable swan neck mixer and tiled splash back, tiled floor to match the hallway, ceiling light point, extractor fan and central heating radiator.
FIRST FLOOR LANDING
3.15m x 1.86m (10' 4" x 6' 1") Having double glazed velux sky-light window to the rear elevation, ceiling light point, smoke alarm and doors off to all three rooms.
MASTER BEDROOM
441m x 3.96m (1446' 10" x 13' 0") Having UPVC double glazed dormer bay window to the front elevation, additional UPVC double glazed window to the side elevation, central heating radiator, two ceiling light points and loft access hatch. A set of four sliding mirror finish doors give access to a large walk in wardrobe/storage area which measures 3.99m x 1.82m which has its own central heating radiator and fitted hanging rail for clothes storage.
BEDROOM TWO
3.33m x 2.89m (10' 11" x 9' 6") Having UPVC double glazed dormer bay window to the front elevation, additional UPVC double glazed window to the side elevation, central heating radiator, two ceiling light points and loft access hatch. A set of four sliding mirror finish doors give access to a large walk in wardrobe/storage area which measures 3.99m x 1.82m which has its own central heating radiator and fitted hanging rail for clothes storage.
BATHROOM
2.71m x 3.09m (8' 11" x 10' 2") With UPVC double glazed obscure window to the side elevation, four piece suite in white comprising pedestal wash basin with mono-block mixer and tiled splash-backs, close coupled WC with push button flush, panelled bath with mixer tap and a quadrant shower cubicle with thermostatic shower, ceiling light point, extractor fan, timber effect lino flooring and central heating radiator.
NB: sizes for the first floor are measured into areas of restricted head height.
