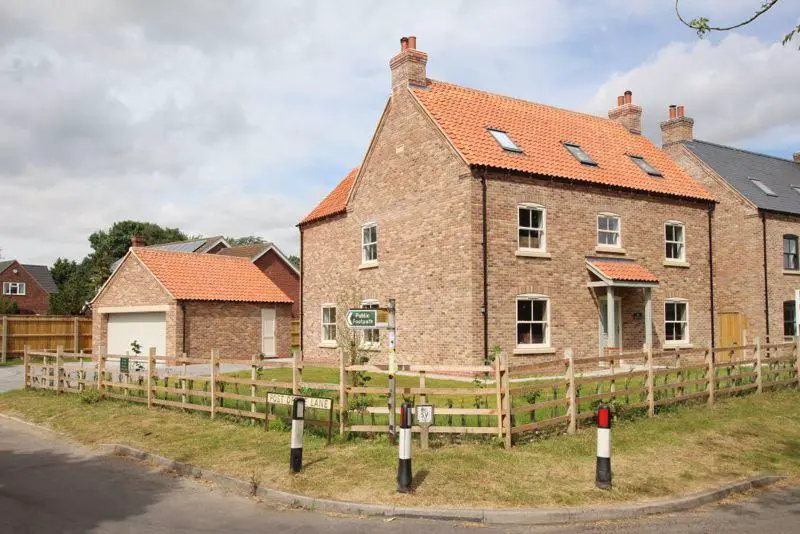
House For Sale £625,000
Crofts estate agents are delighted to offer for sale this rare opportunity to purchase one of two, six bedroom detached new build properties located within the ever sought after and desirable village of Ashby cum Fenby. Set upon this elevated position in the heart of the village this superb properties offer spacious accommodation throughout whilst each sitting upon a good sized plot. The Bell House offers the opportunity for early buyers to have an input on some of the finishing features to this lovely home. This beautiful home is set upon the corner plot with detached garage to the rear. The accommodation on offer briefly comprises entrance hallway, living room, family room, lovely sized open plan living/dining kitchen area, utility and cloakroom to the ground floor. First floor comprises galleried landing, family bathroom and four of the bedrooms with master having ensuite and walk in dressing room along with a further ensuite to one of the other bedrooms. Finally you find to the second floor bedrooms five and size again with one having ensuite. Double glazed sash styled windows and underfloor heating to the ground floor, with radiators to the first and second floors. Early viewing is highly advised on what in this agent's opinion will be a most popular property.
Entrance Hallway - 21' 5'' x 7' 1'' (6.526m x 2.164m)
Utility
Cloakroom
Living Room - 21' 5'' x 12' 11'' (6.524m x 3.947m)
Sitting Room - 12' 1'' x 12' 11'' (3.689m x 3.945m)
Living / Dining Kitchen - 15' 1'' x 31' 8'' (4.596m x 9.663m)
First Floor Landing
Bedroom One - 15' 1'' x 19' 5'' (4.593m x 5.928m)
Ensuite To Bedroom One - 6' 10'' x 11' 10'' (2.094m x 3.606m)
Walk in Wardrobe to Bedroom One - 7' 8'' x 11' 10'' (2.326m x 3.606m)
Family Bathroom - 6' 9'' x 12' 11'' (2.057m x 3.949m) max
Bedroom Two - 10' 3'' x 13' 0'' (3.134m x 3.957m)
Ensuite to Bedroom Two - 6' 6'' max x 11' 0''min (1.986m x 3.350m)
Bedroom Three - 10' 7'' x 13' 0'' (3.215m x 3.951m)
Bedroom Four - 10' 6'' x 13' 0'' (3.198m x 3.951m)
Second Floor Landing
Bedroom Five - 14' 5'' into wardrobes x 8' 4'' min (4.404m x 2.540m)
Ensuite to Bedroom Five
Bedroom Six - 17' 9'' x 13' 1'' (5.421m x 3.985m)
Outside
Tenure: Freehold
Entrance Hallway - 21' 5'' x 7' 1'' (6.526m x 2.164m)
Utility
Cloakroom
Living Room - 21' 5'' x 12' 11'' (6.524m x 3.947m)
Sitting Room - 12' 1'' x 12' 11'' (3.689m x 3.945m)
Living / Dining Kitchen - 15' 1'' x 31' 8'' (4.596m x 9.663m)
First Floor Landing
Bedroom One - 15' 1'' x 19' 5'' (4.593m x 5.928m)
Ensuite To Bedroom One - 6' 10'' x 11' 10'' (2.094m x 3.606m)
Walk in Wardrobe to Bedroom One - 7' 8'' x 11' 10'' (2.326m x 3.606m)
Family Bathroom - 6' 9'' x 12' 11'' (2.057m x 3.949m) max
Bedroom Two - 10' 3'' x 13' 0'' (3.134m x 3.957m)
Ensuite to Bedroom Two - 6' 6'' max x 11' 0''min (1.986m x 3.350m)
Bedroom Three - 10' 7'' x 13' 0'' (3.215m x 3.951m)
Bedroom Four - 10' 6'' x 13' 0'' (3.198m x 3.951m)
Second Floor Landing
Bedroom Five - 14' 5'' into wardrobes x 8' 4'' min (4.404m x 2.540m)
Ensuite to Bedroom Five
Bedroom Six - 17' 9'' x 13' 1'' (5.421m x 3.985m)
Outside
Tenure: Freehold
