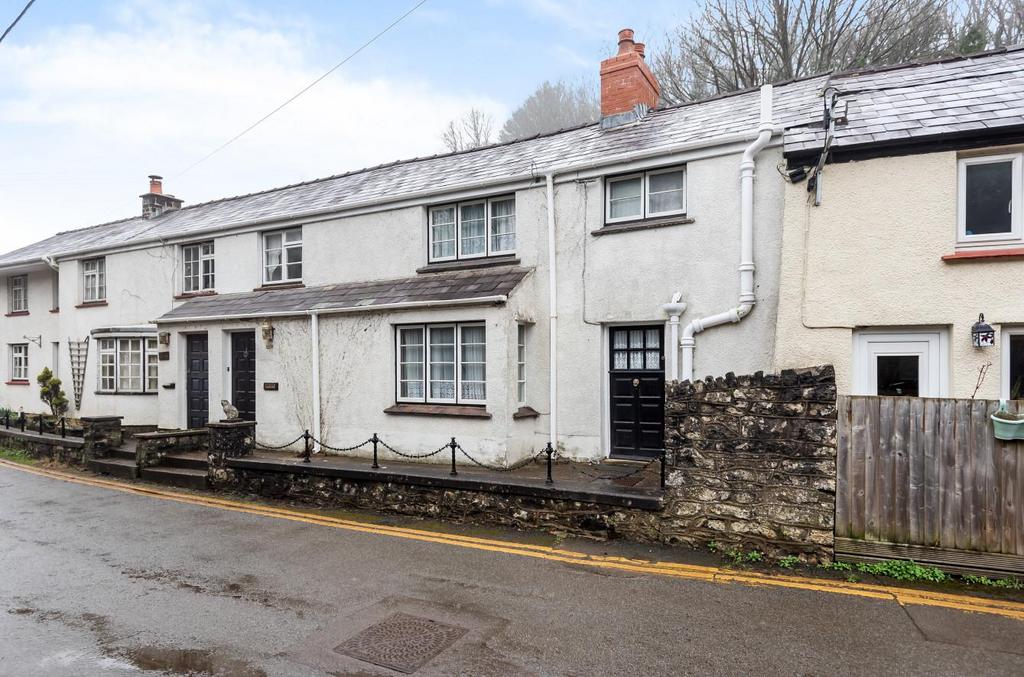
House For Sale £300,000
'The Cottage' is a characterful four bedroom home, the original part of the property dates back to approximately 1820's and still retains some lovely features. Located in the beautiful area of Parkmill in the heart of the Gower, easily accessible to the beauty spots, award winning beaches and walks the area has to offer. The accommodation briefly comprises, kitchen, lounge/diner and cloakroom. To the first floor, bathroom, four bedrooms, further sitting room which leads to outside sitting areas. Externally to the front, garage lies adjacent. To the rear, sit out areas ideally connect to the living space. Viewing is highly recommended. EPC - G.
Tenure Freehold. Council Tax Band - F.
Entrance - Enter via wooden glass panelled door into:
Kitchen - 3.78m x 2.82m (12'5 x 9'3) - Glass panel door leading to garden. Fitted with a range of wall and base units with complementary work surfaces over, incorporating stainless steel sink and drainer unit. Integrated four ring halogen hob with extractor hood over and oven below. Spaces for washing machine and fridge/freezer. Part tiled walls and tile effect flooring.
Lounge/Diner - 5.61m x 4.37m (18'5 x 14'4) - Window to front providing an abundance of natural light. A feature fireplace housing a wood burning stove offers an attractive focal point. Original wooden beams ooze character adding to the charm of the property. Wall mounted electric storage heater. Stairs to first floor. Door leading to:
Inner Hallway - Door leads to front. Door to storage area. Door to:
Cloakroom - Frosted glazed window to rear. Two piece suite comprising low level W.C and pedestal wash hand basin.
First Floor -
Landing - Rooms off.
Bedroom One - 3.94m x 2.84m (12'11 x 9'4) - Window to front. Wall mounted storage heater. Door to storage.
Bedroom Two - 3.40m x 3.35m (11'2 x 11'0) - Window to side. Wall mounted storage heater.
Bedroom Three - 3.28m x 1.80m (10'9 x 5'11) - Window to side. Wall mounted storage heater.
Bedroom Four - 3.76m x 1.50m (12'4 x 4'11) - Window to front.
Bathroom - Frosted glazed window to front. Three piece suite comprising low level W.C, pedestal wash hand basin and panel bath. Storage cupboard housing tank and shelves. Wall mounted storage heater.
Sitting Room - 6.15m into bay x 4.27m @ max (20'2 into bay x 14'0 - Box bay window to side. Feature fireplace. Wall mounted storage heater. Patio doors lead out to rear sitting area, connecting the garden and home beautifully.
External - Patio and decked seating area ideally connect to the living space. A garage lies adjacent to the property.
Tenure - TBC.
Tenure Freehold. Council Tax Band - F.
Entrance - Enter via wooden glass panelled door into:
Kitchen - 3.78m x 2.82m (12'5 x 9'3) - Glass panel door leading to garden. Fitted with a range of wall and base units with complementary work surfaces over, incorporating stainless steel sink and drainer unit. Integrated four ring halogen hob with extractor hood over and oven below. Spaces for washing machine and fridge/freezer. Part tiled walls and tile effect flooring.
Lounge/Diner - 5.61m x 4.37m (18'5 x 14'4) - Window to front providing an abundance of natural light. A feature fireplace housing a wood burning stove offers an attractive focal point. Original wooden beams ooze character adding to the charm of the property. Wall mounted electric storage heater. Stairs to first floor. Door leading to:
Inner Hallway - Door leads to front. Door to storage area. Door to:
Cloakroom - Frosted glazed window to rear. Two piece suite comprising low level W.C and pedestal wash hand basin.
First Floor -
Landing - Rooms off.
Bedroom One - 3.94m x 2.84m (12'11 x 9'4) - Window to front. Wall mounted storage heater. Door to storage.
Bedroom Two - 3.40m x 3.35m (11'2 x 11'0) - Window to side. Wall mounted storage heater.
Bedroom Three - 3.28m x 1.80m (10'9 x 5'11) - Window to side. Wall mounted storage heater.
Bedroom Four - 3.76m x 1.50m (12'4 x 4'11) - Window to front.
Bathroom - Frosted glazed window to front. Three piece suite comprising low level W.C, pedestal wash hand basin and panel bath. Storage cupboard housing tank and shelves. Wall mounted storage heater.
Sitting Room - 6.15m into bay x 4.27m @ max (20'2 into bay x 14'0 - Box bay window to side. Feature fireplace. Wall mounted storage heater. Patio doors lead out to rear sitting area, connecting the garden and home beautifully.
External - Patio and decked seating area ideally connect to the living space. A garage lies adjacent to the property.
Tenure - TBC.
