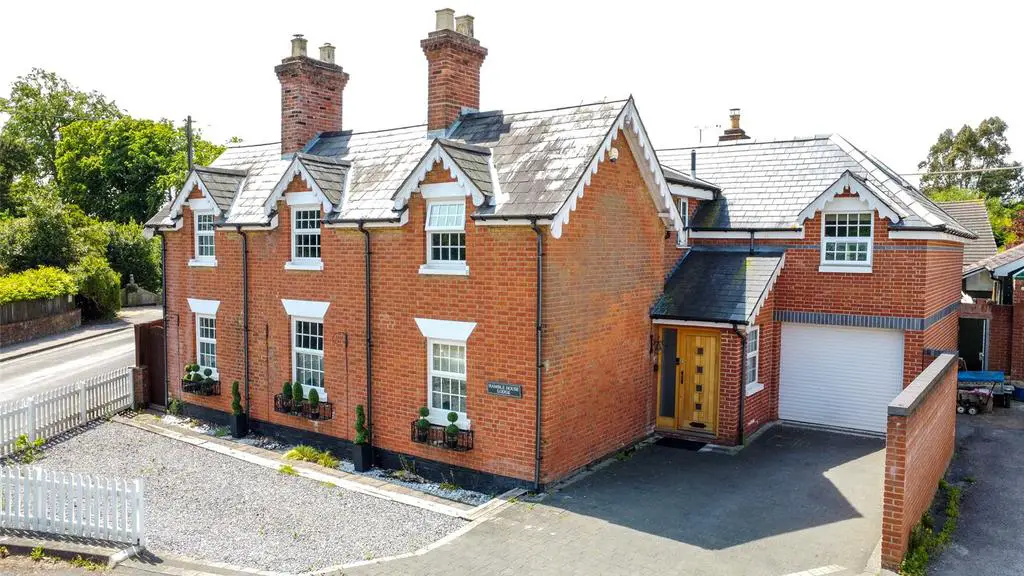
House For Sale £895,000
A CHARACTER DETACHED house comprising 5 bedrooms (ALL DOUBLES) and 5 shower rooms, beautifully presented. Set in a PRIME CENTRAL village position. Driveway parking for 3 cars/boat, garage and workshop. Walking distance to the restaurants and Marina. No forward chain.
As you approach to the property via brick block driveway leading to the fornt door entering into a spacious 24ft Entrance Hallway. Half height door to understairs storage cupboard. Door to the WC. Stairs rising to the first floor. French doors to the rear of the hallway, leading to the garden.
Porthole door leading through to the Kitchen/Breakfast Room which is fitted with a luxury kitchen with self closing drawers with carousel cupboards, sink with mixer style tap, granite work surfaces, Rangemaster style cooker and fitted with an extractor within the old fireplace area. Wooden flooring. Double doors leading to the study (could be used as a dining room) with a feature decorative fireplace, integrated dishwasher and continuation of the wooden flooring. The Utility Room is twin aspect room fitted with an extensive range of wall and base units, comprising a combination of cupboards and drawers with roll edge work surfaces, stainless steel circular sink with mixer style tap, space for tall fridge/freezer, space and plumbing for automatic washing machine, space for tumble dryer and ceramic tiled floor. The 21ft Living Room is twin aspect with two sets French doors leading to the rear garden. Fireplace with fitted log burning stove and stone hearth.
The First Floor Accommodation has a spacious galleried Landing with window overlooking the rear garden, laminate flooring, double fitted cupboard providing storage space as well as double fitted airing cupboard and a further walk-in storage cupboard.
Bedroom 1 is a spacious room which overlooks the garden with its own en-suite shower room. Bedroom 2 overlooks the rear garden with its own en-suite shower room. Bedroom 3 overlooks the front with its own en-suite shower room and bedrooms 4 and 5 are both also doubles with a shower room adjacent.
The Rear Garden is a nice 'L' shaped garden with a laid to lawn area and patio area adjacent to the house, mature tree and shrub borders, barbecue area and raised deck with covered pergola. Outside tap and lights, fully enclosed with two gates leading out to the front. Courtesy door leading to the garage from the garden.
The Garage is 1 1/2 length with workshop area, power and light. Driveway Parking for up to 4 cars/boat.
General: Oil central heating, underfloor heating to the hallway. UPVC double glazing.
As you approach to the property via brick block driveway leading to the fornt door entering into a spacious 24ft Entrance Hallway. Half height door to understairs storage cupboard. Door to the WC. Stairs rising to the first floor. French doors to the rear of the hallway, leading to the garden.
Porthole door leading through to the Kitchen/Breakfast Room which is fitted with a luxury kitchen with self closing drawers with carousel cupboards, sink with mixer style tap, granite work surfaces, Rangemaster style cooker and fitted with an extractor within the old fireplace area. Wooden flooring. Double doors leading to the study (could be used as a dining room) with a feature decorative fireplace, integrated dishwasher and continuation of the wooden flooring. The Utility Room is twin aspect room fitted with an extensive range of wall and base units, comprising a combination of cupboards and drawers with roll edge work surfaces, stainless steel circular sink with mixer style tap, space for tall fridge/freezer, space and plumbing for automatic washing machine, space for tumble dryer and ceramic tiled floor. The 21ft Living Room is twin aspect with two sets French doors leading to the rear garden. Fireplace with fitted log burning stove and stone hearth.
The First Floor Accommodation has a spacious galleried Landing with window overlooking the rear garden, laminate flooring, double fitted cupboard providing storage space as well as double fitted airing cupboard and a further walk-in storage cupboard.
Bedroom 1 is a spacious room which overlooks the garden with its own en-suite shower room. Bedroom 2 overlooks the rear garden with its own en-suite shower room. Bedroom 3 overlooks the front with its own en-suite shower room and bedrooms 4 and 5 are both also doubles with a shower room adjacent.
The Rear Garden is a nice 'L' shaped garden with a laid to lawn area and patio area adjacent to the house, mature tree and shrub borders, barbecue area and raised deck with covered pergola. Outside tap and lights, fully enclosed with two gates leading out to the front. Courtesy door leading to the garage from the garden.
The Garage is 1 1/2 length with workshop area, power and light. Driveway Parking for up to 4 cars/boat.
General: Oil central heating, underfloor heating to the hallway. UPVC double glazing.
