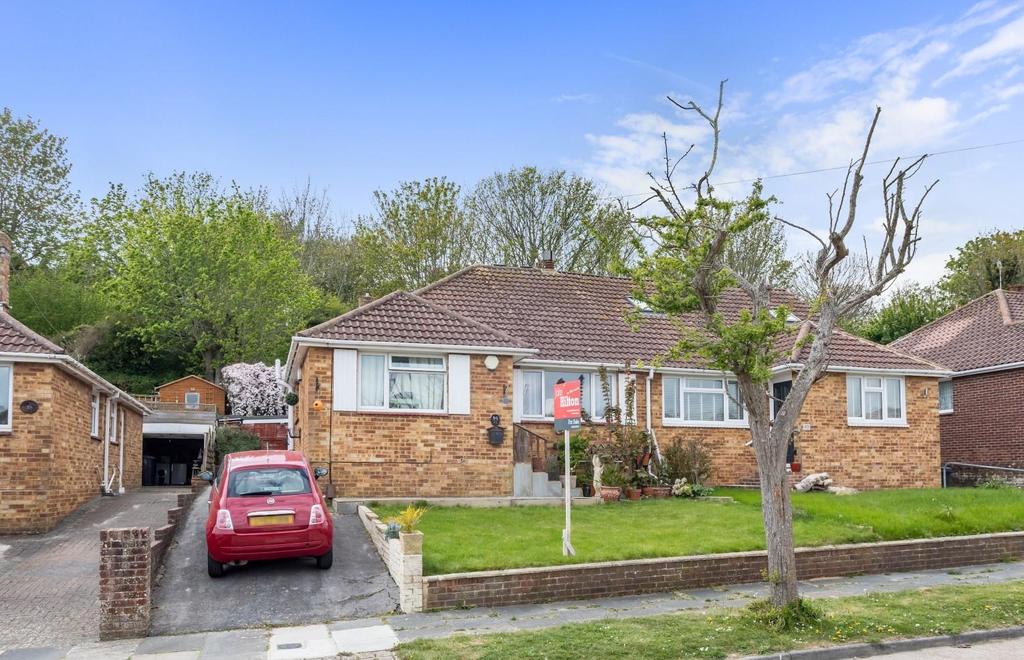
House For Sale £550,000
*GUIDE PRICE £550,000 - £575,000* Boasting an enviable address and a quiet tucked away position, this four double bedroom semi-detached family home is located only moments from the heart of Rottingdean village with a wonderful village pond, high street and seafront. Well arranged accommodation includes three bedrooms, sitting room and kitchen to the ground floor alongside a good sized bedroom to the first floor and full width conservatory to the rear which opens to a delightful rear garden and large outside store. The front garden is laid to lawn and there is tandem off street parking for a number of vehicles.
Front Garden - Laid to lawn with driveway offering tandem parking for several vehicles. Paved pathway leading to front door.
Entrance Hall - Radiator, dado rail, cupboard housing electric fuse box and wood effect flooring.
Bedroom - 2.71m x 2.45m (8'10" x 8'0") - Double glazed window overlooking front garden, coved ceiling and covered radiator.
Bedroom - 3.30m x 3.21m (10'9" x 10'6") - Double glazed window to front with radiator under, coved ceiling and built in wardrobe with light.
Bedroom - 2.71m x 2.45m (8'10" x 8'0") - Double glazed window to side with fitted venetian blind, laminate floor, coved ceiling and directional spot lights on track.
Separate Wc - Metro tiling up to dado rail, low flush WC and tiled floor.
Separate Bathroom - Obscured double glazed window to side, wall mounted wash hand basin, panel enclosed bath with Victorian style mixer taps and hand held shower attachment and electric shower over. Airing cupboard housing hot water cylinder, radiator.
Kitchen - 3.67m x 2.30m (12'0" x 7'6") - Window to side. Fitted kitchen comprising matching wall and base units. Space and plumbing for freestanding gas cooker and washing machine. Inset one and a half bowl stainless steel sink with drainer.
Conservatory - 6.62m x 2.71m (21'8" x 8'10") - Polycarbonate roof, UPVC double glazed windows and door on to rear garden. Painted timber floorboards, radiator. Sliding patio door through to lounge.
Lounge - 5.0m x 3.30m (16'4" x 10'9") - Laminate flooring, feature fireplace (not tested), coved ceiling, covered radiator and dado rail.
Landing - Skylight, access to eaves storage and wood laminate flooring.
Bedroom - 4.55m x 3.0m (14'11" x 9'10") - Skylight, two eaves storage cupboards and ceiling fan light.
Garden - Tiered garden, planted with various shrubs and plants, including bamboo. Brick paved patio area, steps leading up to terraced garden towards summer house. Hedge and tree enclosed with Wisteria plant. Outside tap and light. Gate offering access to outside store.
Front Garden - Laid to lawn with driveway offering tandem parking for several vehicles. Paved pathway leading to front door.
Entrance Hall - Radiator, dado rail, cupboard housing electric fuse box and wood effect flooring.
Bedroom - 2.71m x 2.45m (8'10" x 8'0") - Double glazed window overlooking front garden, coved ceiling and covered radiator.
Bedroom - 3.30m x 3.21m (10'9" x 10'6") - Double glazed window to front with radiator under, coved ceiling and built in wardrobe with light.
Bedroom - 2.71m x 2.45m (8'10" x 8'0") - Double glazed window to side with fitted venetian blind, laminate floor, coved ceiling and directional spot lights on track.
Separate Wc - Metro tiling up to dado rail, low flush WC and tiled floor.
Separate Bathroom - Obscured double glazed window to side, wall mounted wash hand basin, panel enclosed bath with Victorian style mixer taps and hand held shower attachment and electric shower over. Airing cupboard housing hot water cylinder, radiator.
Kitchen - 3.67m x 2.30m (12'0" x 7'6") - Window to side. Fitted kitchen comprising matching wall and base units. Space and plumbing for freestanding gas cooker and washing machine. Inset one and a half bowl stainless steel sink with drainer.
Conservatory - 6.62m x 2.71m (21'8" x 8'10") - Polycarbonate roof, UPVC double glazed windows and door on to rear garden. Painted timber floorboards, radiator. Sliding patio door through to lounge.
Lounge - 5.0m x 3.30m (16'4" x 10'9") - Laminate flooring, feature fireplace (not tested), coved ceiling, covered radiator and dado rail.
Landing - Skylight, access to eaves storage and wood laminate flooring.
Bedroom - 4.55m x 3.0m (14'11" x 9'10") - Skylight, two eaves storage cupboards and ceiling fan light.
Garden - Tiered garden, planted with various shrubs and plants, including bamboo. Brick paved patio area, steps leading up to terraced garden towards summer house. Hedge and tree enclosed with Wisteria plant. Outside tap and light. Gate offering access to outside store.
