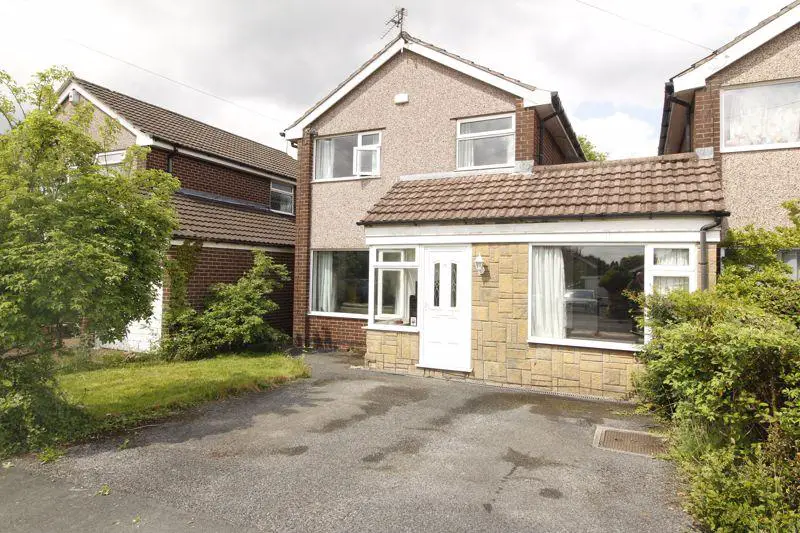
House For Sale £350,000
A very appealing link detached family home which occupies a pleasant side road position on a popular development & offers well designed & enlarged family accommodation which includes porch, hallway, lounge with feature fireplace, modern dining kitchen with bi-folds, additional living room & utility room, 3 bedrooms, bathroom/wc. Close to well regarded Primary School & easy access to Railway Station & Bypass.
A very appealing detached family home which occupies a pleasant side road position on a popular development and offers well designed and enlarged family accommodation and is close to both a well regarded Primary School and easy access to both the Railway Station and Bypass.
The accommodation is of good proportions and in brief features to the ground floor of an enclosed porch, entrance hall, lounge with attractive wood style flooring and feature fireplace and leading through to a well appointed modern dining kitchen which has an attractive arrangement of units, wood style flooring and bi-folding doors leading out onto the rear garden. There is an additional living room and useful utility room.
To the first floor and leading from the landing, there are three bedrooms, two of which have built-in wardrobes and there is a bathroom/wc.
Outside, the driveway provides good parking and there is private rear garden with timber decked sitting area.
ACCOMMODATION COMPRISES:
GROUND FLOOR
Porch
Hallway
Lounge 13' 0" x 12' 9" (3.97m x 3.90m)
Dining Kitchen 15' 11" x 10' 11" (4.86m x 3.33m)
Additional Living Room 12' 5" x 8' 4" (3.80m x 2.54m)
Utility Room 8' 6" x 5' 3" (2.59m x 1.60m)
FIRST FLOOR
Landing
Bedroom 1 (Front) 13' 1" x 8' 9" (4.00m x 2.67m)
Bedroom 2 (Rear) 9' 9" x 9' 5" (2.98m x 2.88m)
Bedroom 3 (Front) 9' 10" (max) x 6' 10" (3.00m (max) x 2.08m)
Bathroom/WC
OUTSIDE
Driveway
Gardens with Decked Patio
FURTHER INFORMATION:
EPC: E
Tenure: Understood to be leasehold
Council Tax Band: D
PROPERTY OVERVIEW
A very appealing detached family home which occupies a pleasant side road position on a popular development and offers well designed and enlarged family accommodation and is close to both a well regarded Primary School and easy access to both the Railway Station and Bypass.The accommodation is of good proportions and in brief features to the ground floor of an enclosed porch, entrance hall, lounge with attractive wood style flooring and feature fireplace and leading through to a well appointed modern dining kitchen which has an attractive arrangement of units, wood style flooring and bi-folding doors leading out onto the rear garden. There is an additional living room and useful utility room.To the first floor and leading from the landing, there are three bedrooms, two of which have built-in wardrobes and there is a bathroom/wc.Outside, the driveway provides good parking and there is private rear garden with timber decked sitting area.
A very appealing detached family home which occupies a pleasant side road position on a popular development and offers well designed and enlarged family accommodation and is close to both a well regarded Primary School and easy access to both the Railway Station and Bypass.
The accommodation is of good proportions and in brief features to the ground floor of an enclosed porch, entrance hall, lounge with attractive wood style flooring and feature fireplace and leading through to a well appointed modern dining kitchen which has an attractive arrangement of units, wood style flooring and bi-folding doors leading out onto the rear garden. There is an additional living room and useful utility room.
To the first floor and leading from the landing, there are three bedrooms, two of which have built-in wardrobes and there is a bathroom/wc.
Outside, the driveway provides good parking and there is private rear garden with timber decked sitting area.
ACCOMMODATION COMPRISES:
GROUND FLOOR
Porch
Hallway
Lounge 13' 0" x 12' 9" (3.97m x 3.90m)
Dining Kitchen 15' 11" x 10' 11" (4.86m x 3.33m)
Additional Living Room 12' 5" x 8' 4" (3.80m x 2.54m)
Utility Room 8' 6" x 5' 3" (2.59m x 1.60m)
FIRST FLOOR
Landing
Bedroom 1 (Front) 13' 1" x 8' 9" (4.00m x 2.67m)
Bedroom 2 (Rear) 9' 9" x 9' 5" (2.98m x 2.88m)
Bedroom 3 (Front) 9' 10" (max) x 6' 10" (3.00m (max) x 2.08m)
Bathroom/WC
OUTSIDE
Driveway
Gardens with Decked Patio
FURTHER INFORMATION:
EPC: E
Tenure: Understood to be leasehold
Council Tax Band: D
PROPERTY OVERVIEW
A very appealing detached family home which occupies a pleasant side road position on a popular development and offers well designed and enlarged family accommodation and is close to both a well regarded Primary School and easy access to both the Railway Station and Bypass.The accommodation is of good proportions and in brief features to the ground floor of an enclosed porch, entrance hall, lounge with attractive wood style flooring and feature fireplace and leading through to a well appointed modern dining kitchen which has an attractive arrangement of units, wood style flooring and bi-folding doors leading out onto the rear garden. There is an additional living room and useful utility room.To the first floor and leading from the landing, there are three bedrooms, two of which have built-in wardrobes and there is a bathroom/wc.Outside, the driveway provides good parking and there is private rear garden with timber decked sitting area.
