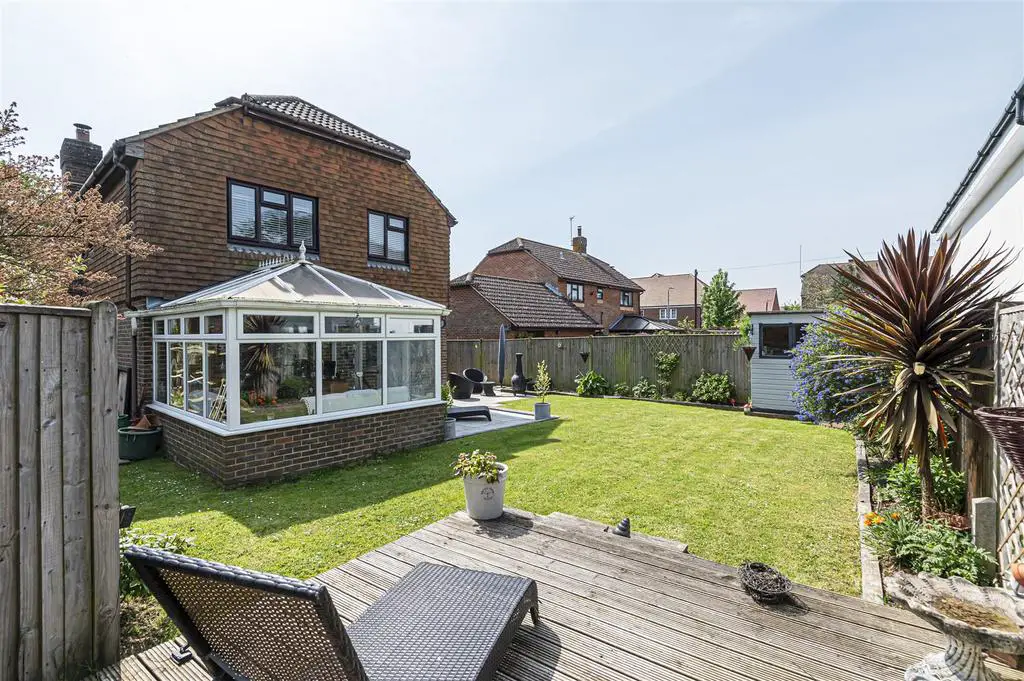
House For Sale £425,000
3D Virtual Tour | Cul-De-Sac Location | Driveway & Garage | Good Sized Gardens | Conservatory | Well Presented | Walkable To Town | Desirable Location | Three Reception Rooms | Log Burner | Gas Central Heating |
Situated with a Cul-De-Sac off 'The Grove' we are pleased to present this immaculately presented four bedroom detached house complete with driveway, garage and a nicely sized mainly lawned rear garden.
Inside, this wonderful house is arranged thus; entrance hall, lounge, dining room, conservatory, kitchen, wc, stairs to the first floor, main bedroom with ensuite, three further bedrooms and a family bathroom. The rear garden is laid mainly to lawn with a patio area and decked area while to the front there is a block paved driveway and further lawned area.
To explore this wonderful opportunity please take a look at our 3D Virtual Tour online teamed up with our professional photography before calling us for an accompanied viewing.
Entrance Hall -
Sitting Room - 5.00 x 3.78 (16'4" x 12'4") -
Dining Room - 3.58 x 2.97 (11'8" x 9'8") -
Kitchen - 3.66 x 2.87 (12'0" x 9'4") -
Conservatory - 3.35 x 2.77 (10'11" x 9'1") -
Wc -
Stairs To Landing -
Landing -
Bedroom One - 4.65 x 2.97 (15'3" x 9'8") -
Ensuite Shower Room -
Bedroom Two - 3.23 x 2.95 (10'7" x 9'8") -
Bedroom Three - 2.87 x 2.36 (9'4" x 7'8") -
Bedroom Four - 2.44 x 2.26 (8'0" x 7'4") -
Bathroom -
Garage - 5.77 x 3.05 (18'11" x 10'0") -
Store -
Driveway -
Rear Garden -
Situated with a Cul-De-Sac off 'The Grove' we are pleased to present this immaculately presented four bedroom detached house complete with driveway, garage and a nicely sized mainly lawned rear garden.
Inside, this wonderful house is arranged thus; entrance hall, lounge, dining room, conservatory, kitchen, wc, stairs to the first floor, main bedroom with ensuite, three further bedrooms and a family bathroom. The rear garden is laid mainly to lawn with a patio area and decked area while to the front there is a block paved driveway and further lawned area.
To explore this wonderful opportunity please take a look at our 3D Virtual Tour online teamed up with our professional photography before calling us for an accompanied viewing.
Entrance Hall -
Sitting Room - 5.00 x 3.78 (16'4" x 12'4") -
Dining Room - 3.58 x 2.97 (11'8" x 9'8") -
Kitchen - 3.66 x 2.87 (12'0" x 9'4") -
Conservatory - 3.35 x 2.77 (10'11" x 9'1") -
Wc -
Stairs To Landing -
Landing -
Bedroom One - 4.65 x 2.97 (15'3" x 9'8") -
Ensuite Shower Room -
Bedroom Two - 3.23 x 2.95 (10'7" x 9'8") -
Bedroom Three - 2.87 x 2.36 (9'4" x 7'8") -
Bedroom Four - 2.44 x 2.26 (8'0" x 7'4") -
Bathroom -
Garage - 5.77 x 3.05 (18'11" x 10'0") -
Store -
Driveway -
Rear Garden -
